"Design me a house that will enhance by its design the HEALTH of the inhabitants of this house!"
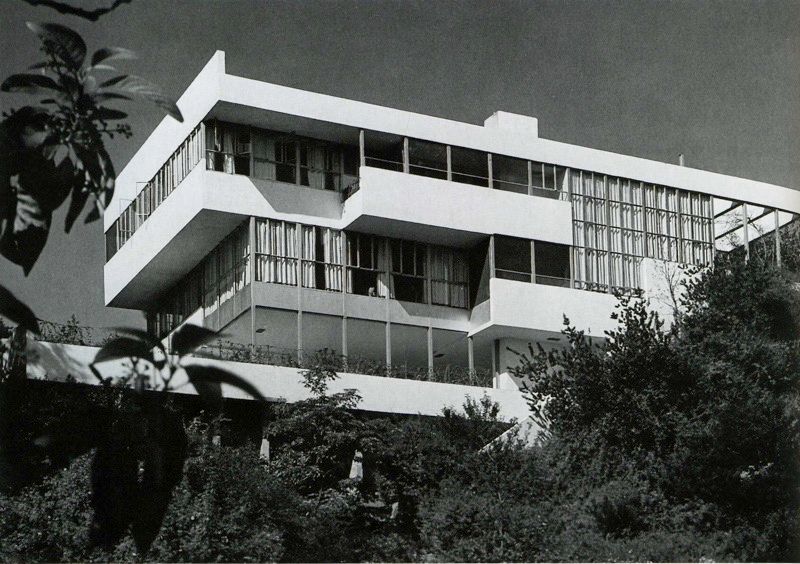
circa 1929 (Public Domain, Department of Special Collections, Charles E. Young Research Library, UCLA)
According to Dion Neutra, that's what naturopathic doctor Philip Lovell—the "Drugless Practitioner"—told Richard Neutra (Dion's father) when he commissioned the architect to design what was to become the Lovell "Health" House, where he was to live with his wife Leah.
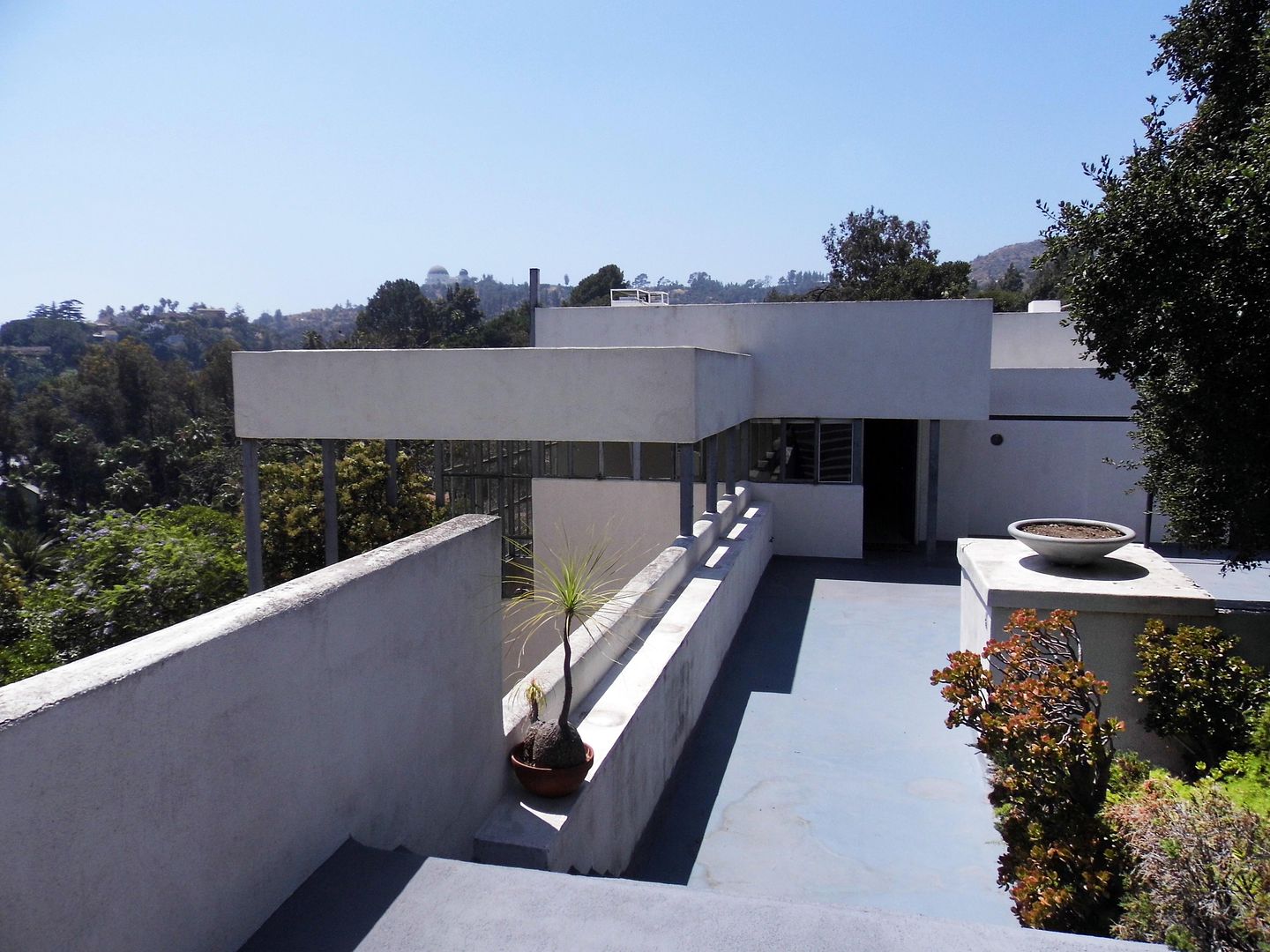
Located in the Los Feliz hills near Griffith Park, some know it better as the home of Pierce Patchett in the 1997 film L.A. Confidential—where the pimp of Hollywood starlet lookalikes could be seen on a putting green, and Bud White and Ed Exley entered the upper level of the house at the end of a concrete walkway.
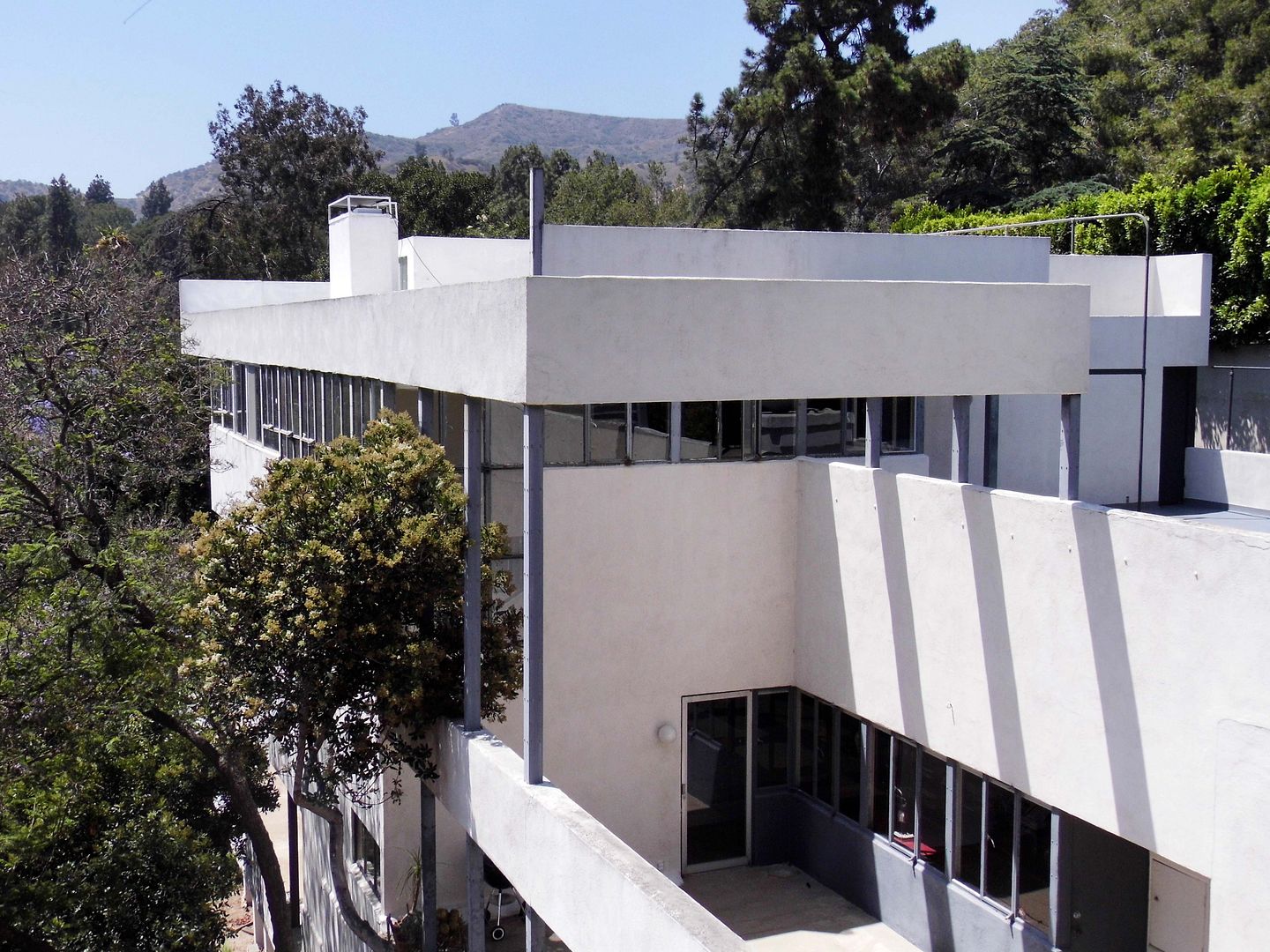
It's one of those gravity-defying houses in the hills that seems to practically float on air—this one tethered to a cliff by a tension cable and supported by a 12-foot-thick reinforced concrete foundation that also acts as a retaining wall.
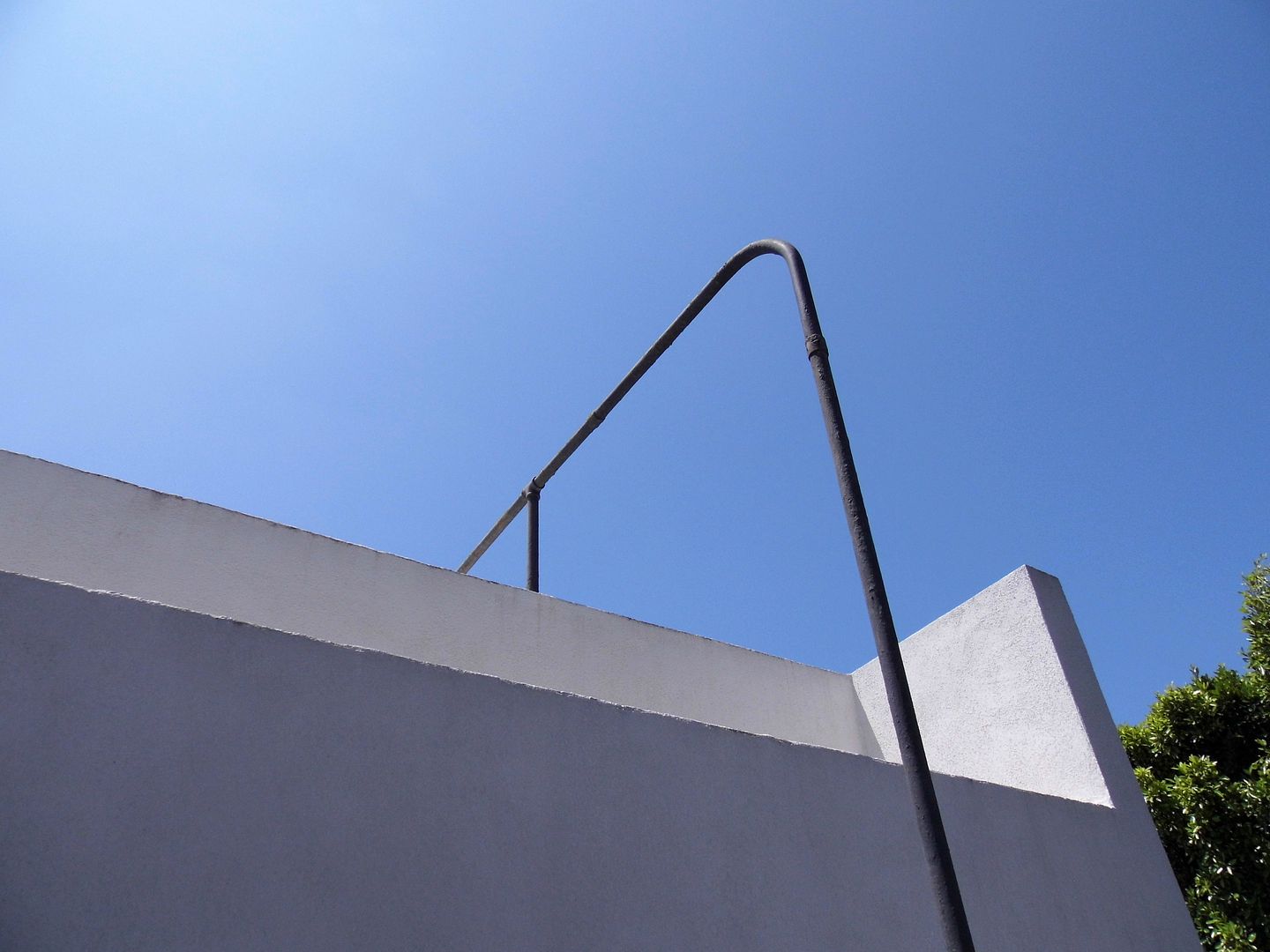
Dr. Lovell had treated newspaper publisher Harry Chandler for tuberculosis without drugs—and, perhaps as a kind of "thank you," wound up the author of the "Care of the Body" column in the Los Angeles Times Sunday Magazine. There, he could extol the virtues of natural healing practices like nude sunbathing—something for which he demanded his own flat, open roof from Neutra.
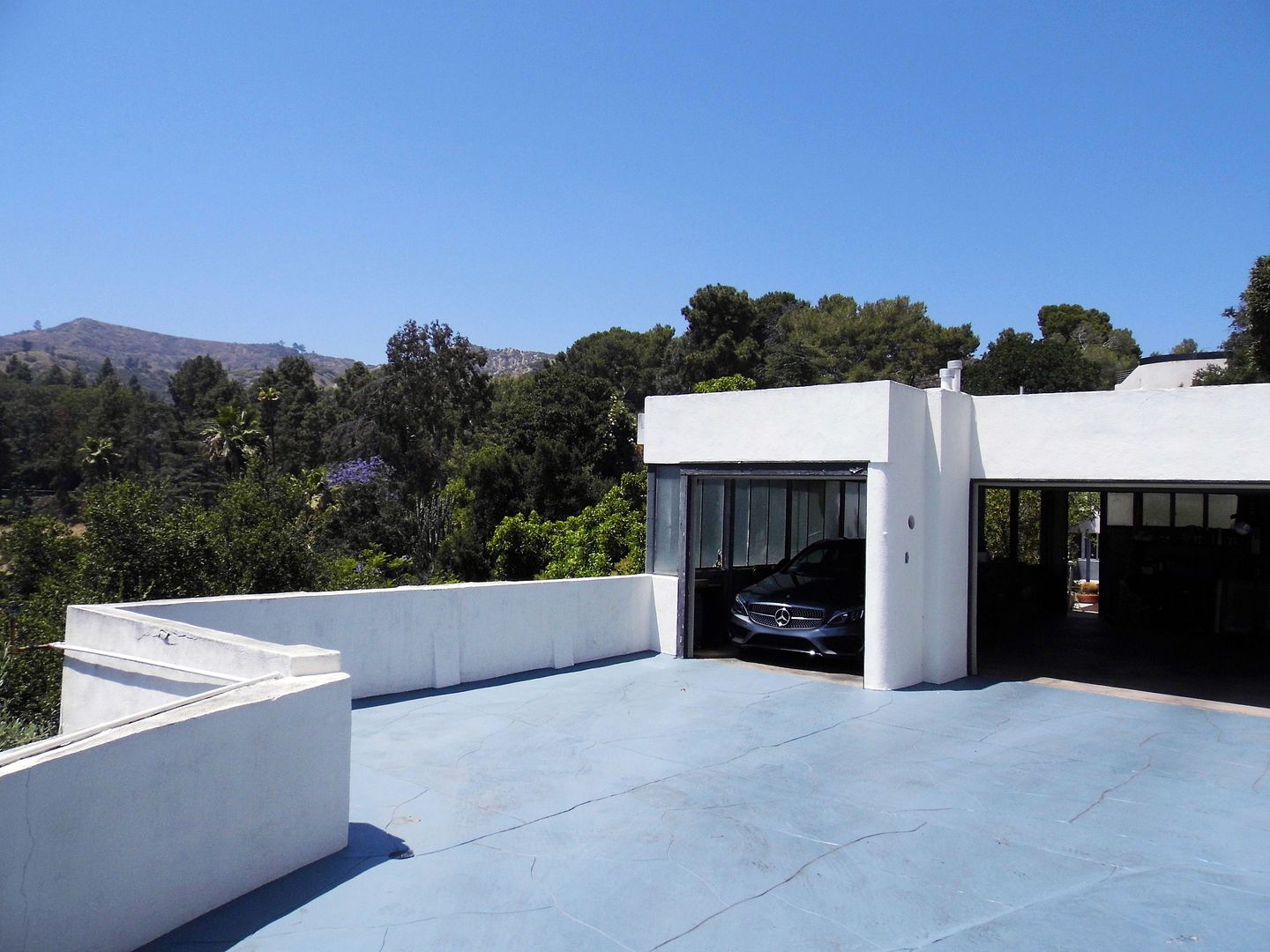
The approach was avant-garde, to say the least—and manifested in the creation of a basketball and handball court, swimming pool, and exercise yard and equipment outside as well as sleeping porches (to reap the benefits of fresh air) and hydrotherapy equipment like sitz baths inside. The kitchen also featured a water purifier and juicers—common nowadays, but considered a lot of woo-woo back in the 1920s.
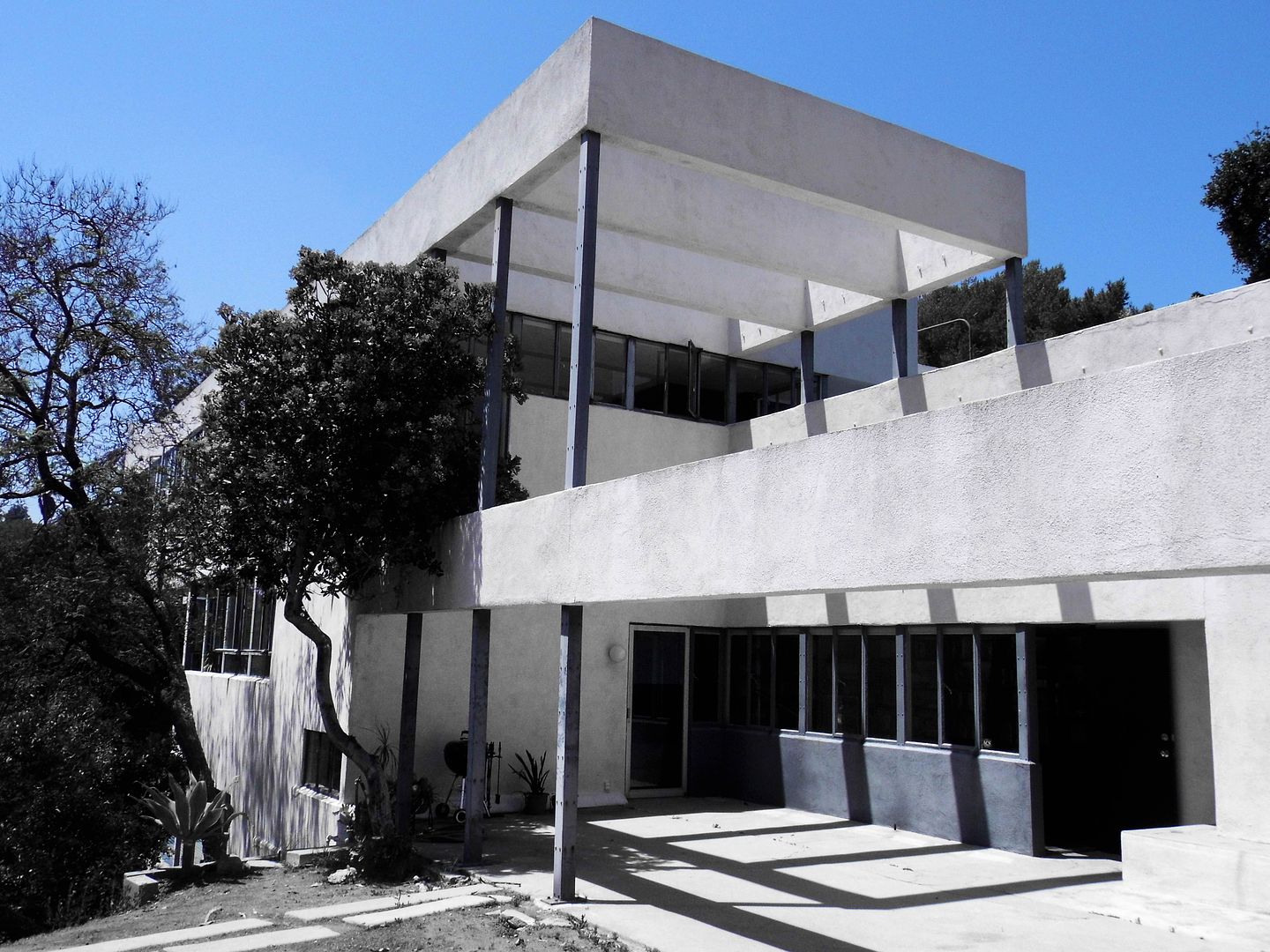
Neutra paid close attention to the health needs of the Lovells—but he also had to break convention to successfully build the 4807 square-foot home on such a hillside. Reportedly, the Lovell House was the first American home to be built with a steel frame typical of skyscraper construction.
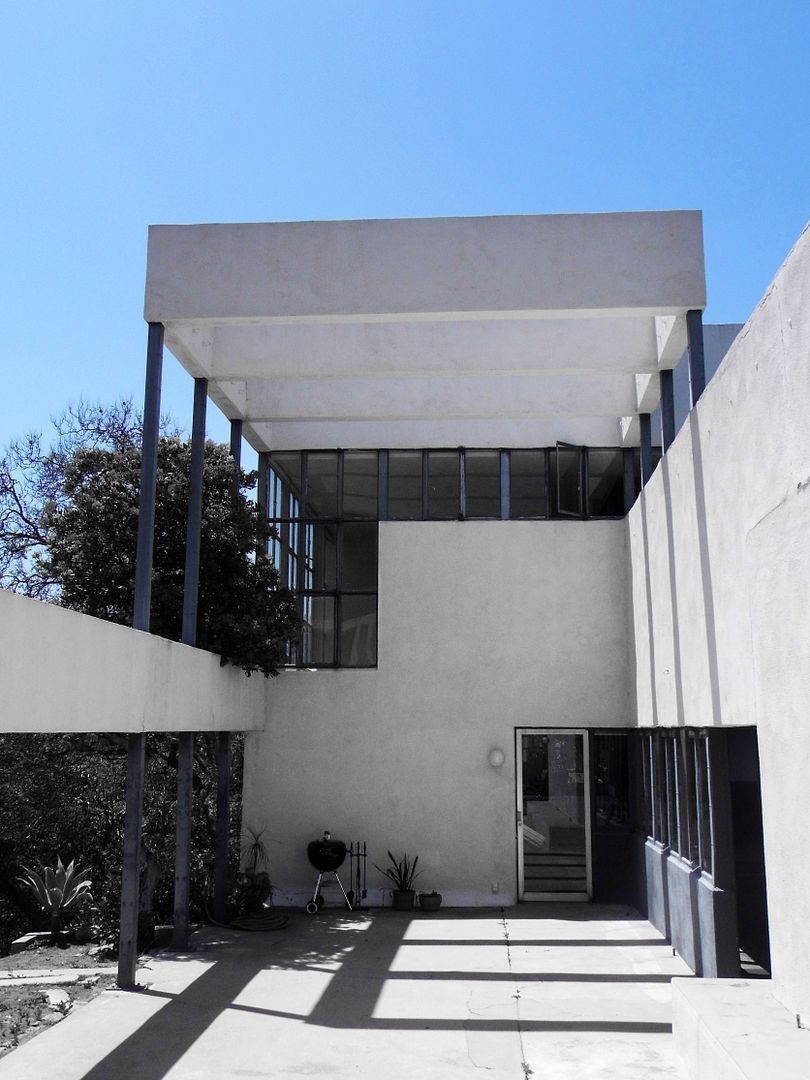
That was the best—if not only—way to prefabricate a frame off-site and assemble it onsite, a feat that took just 40 hours. Once the steel frame was secured in place and covered in wire mesh, 1.25" of a type of concrete called gunite was sprayed onto it and then covered with a spray-on layer of stucco.
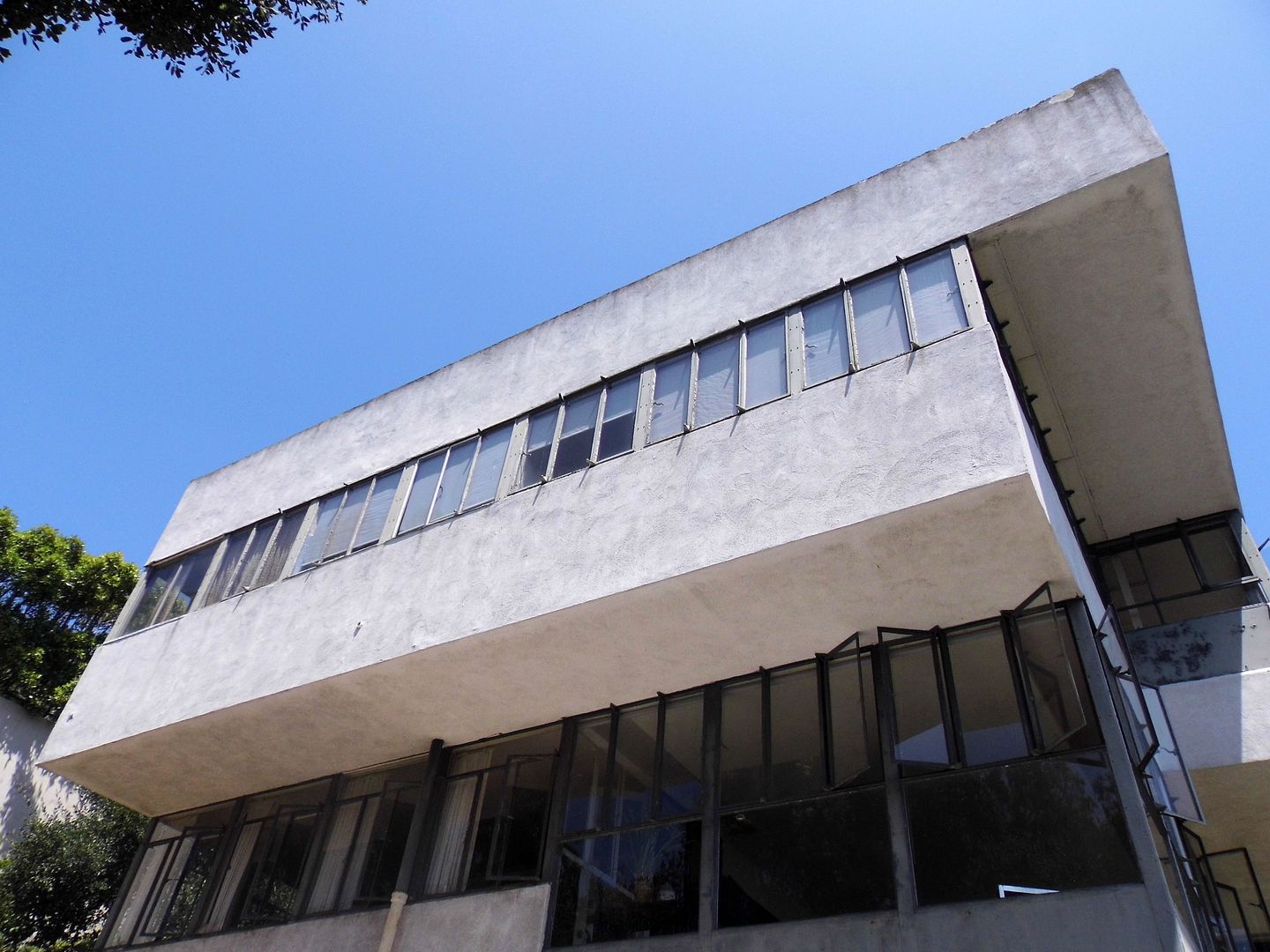
When it was completed in 1929 (after two years of construction), the result was a pioneering example of International Style architecture—a kind of Cubist sci-fi anomaly when the fashion in LA residences was primarily Spanish Colonial.
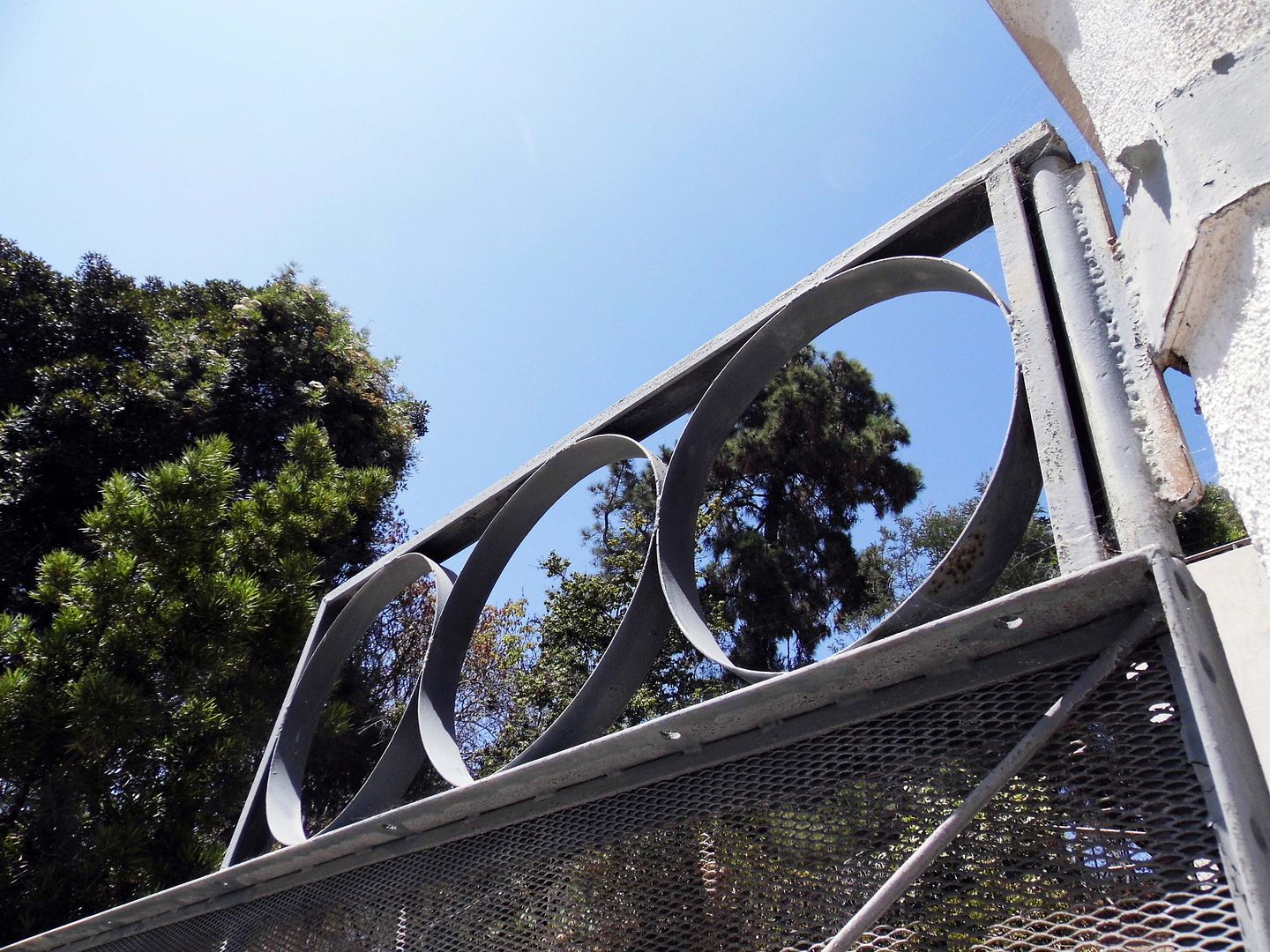
The final cost was under to $60,000—with no applied decoration and a design that primarily served the owners' utilitarian needs of "transparency" and "hygiene."
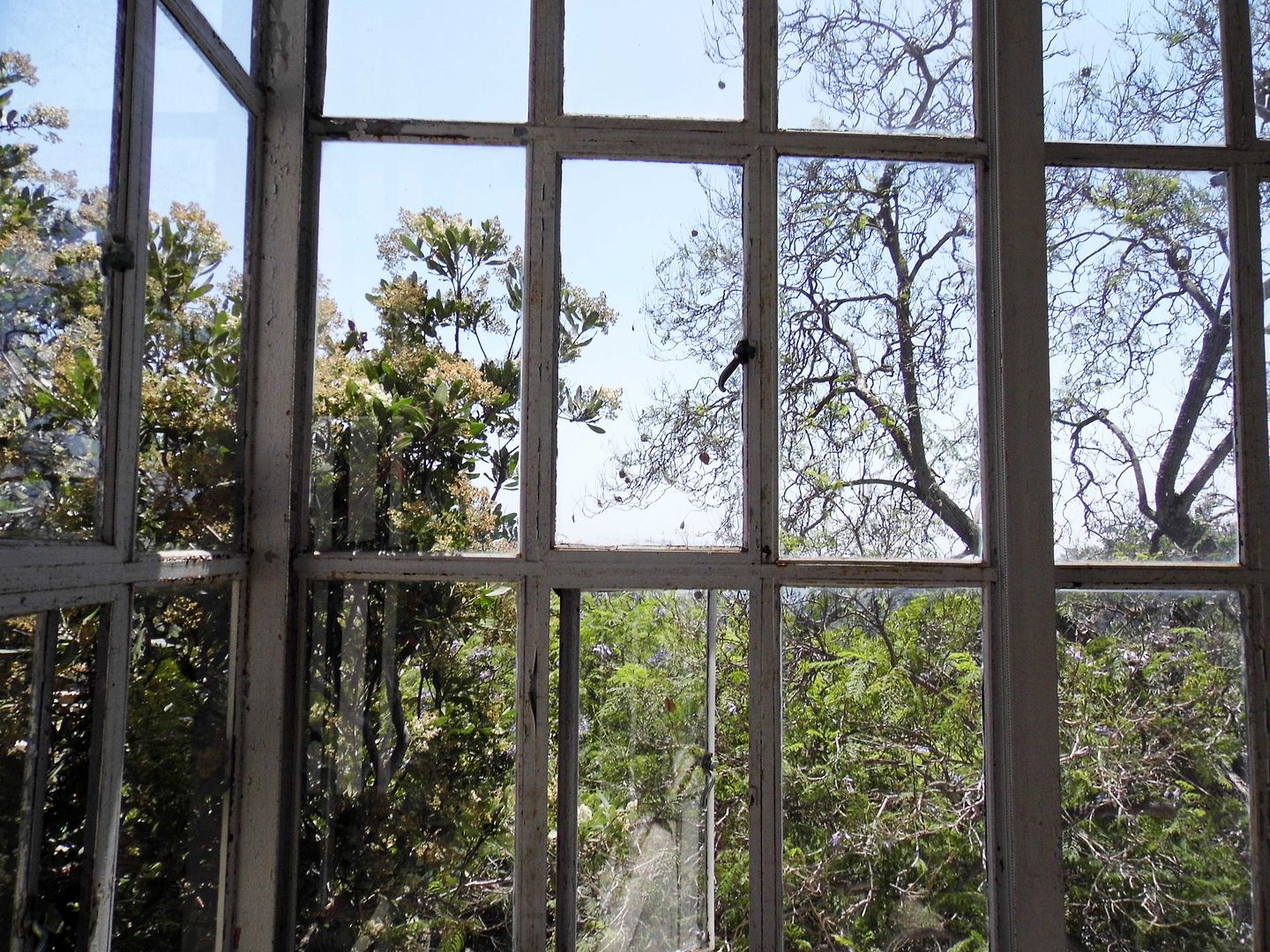
Entire walls of glass were installed to expose the home's inhabitants to as many UV rays as possible...
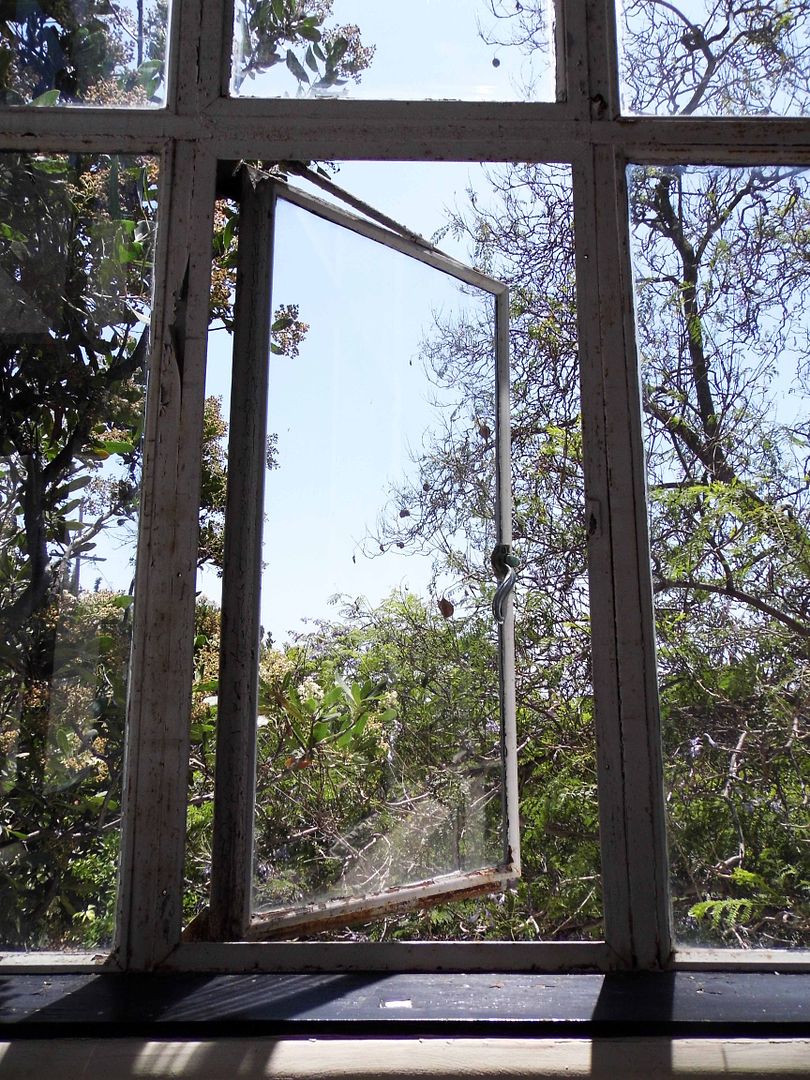
...even when they were inside (and fully clothed).
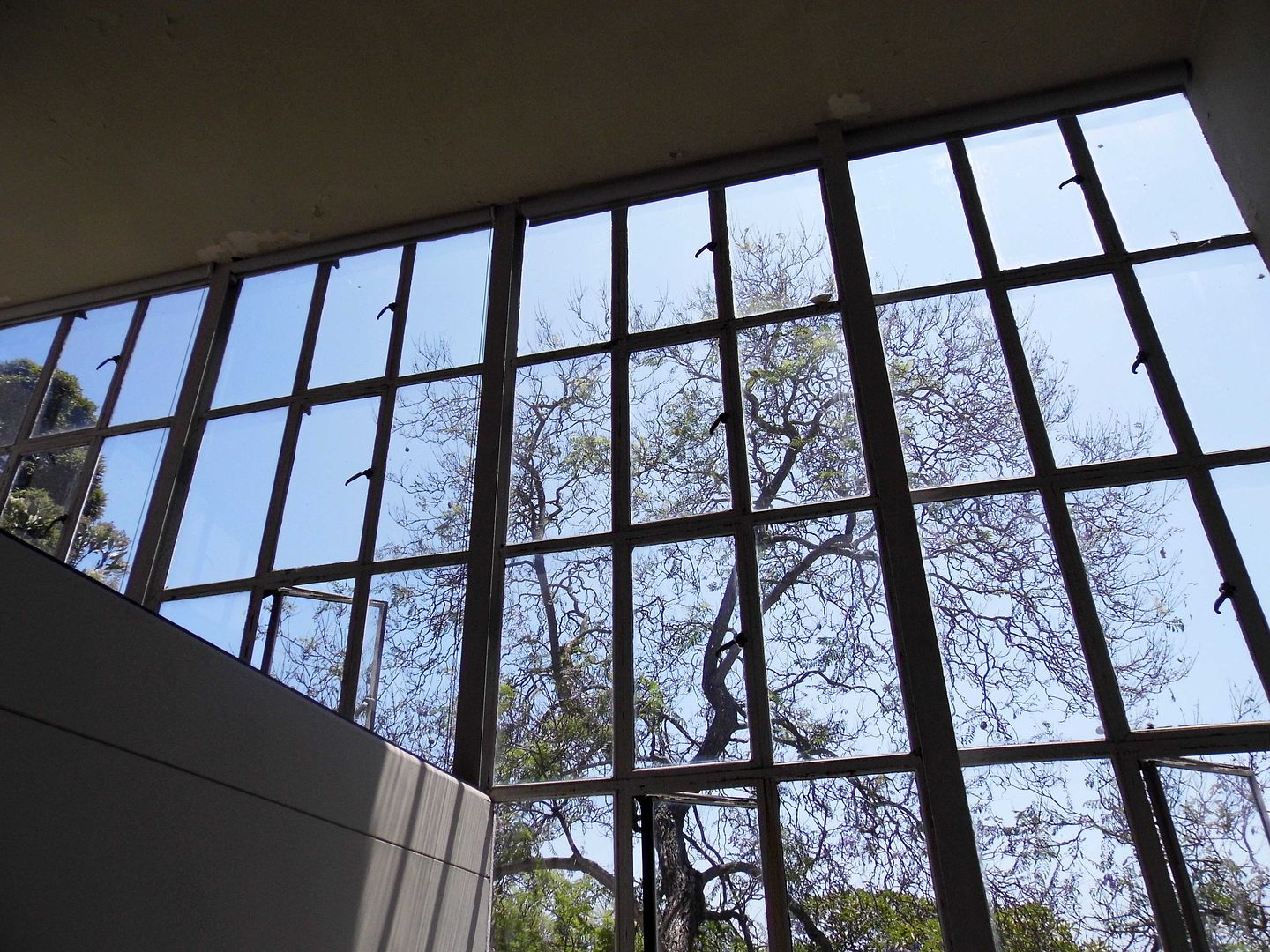
Ribbons of casement windows provide proximity to nature...
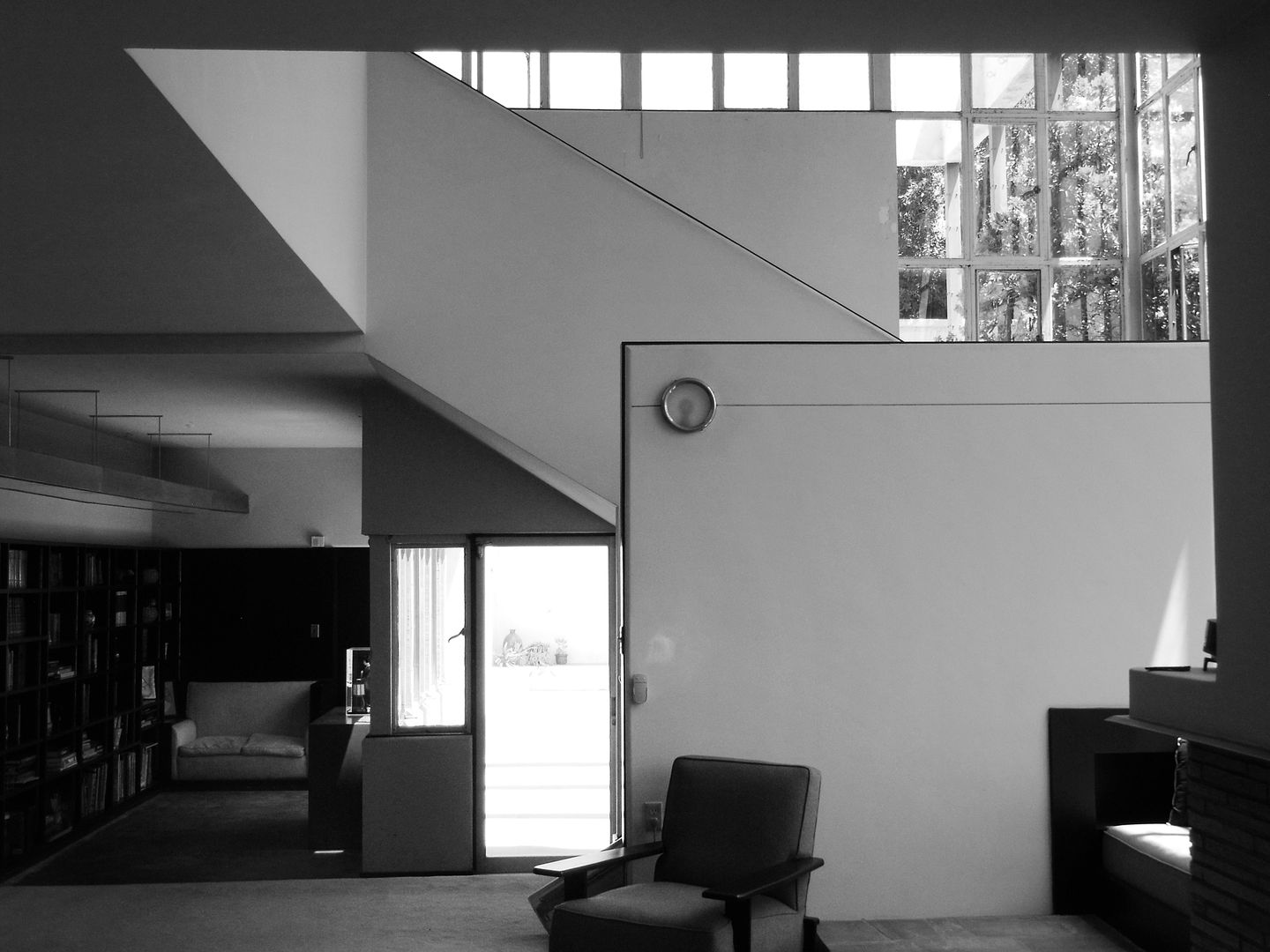
...while other touches reference Neutra's fascination with mass production and products from factory lines in the "machine age."
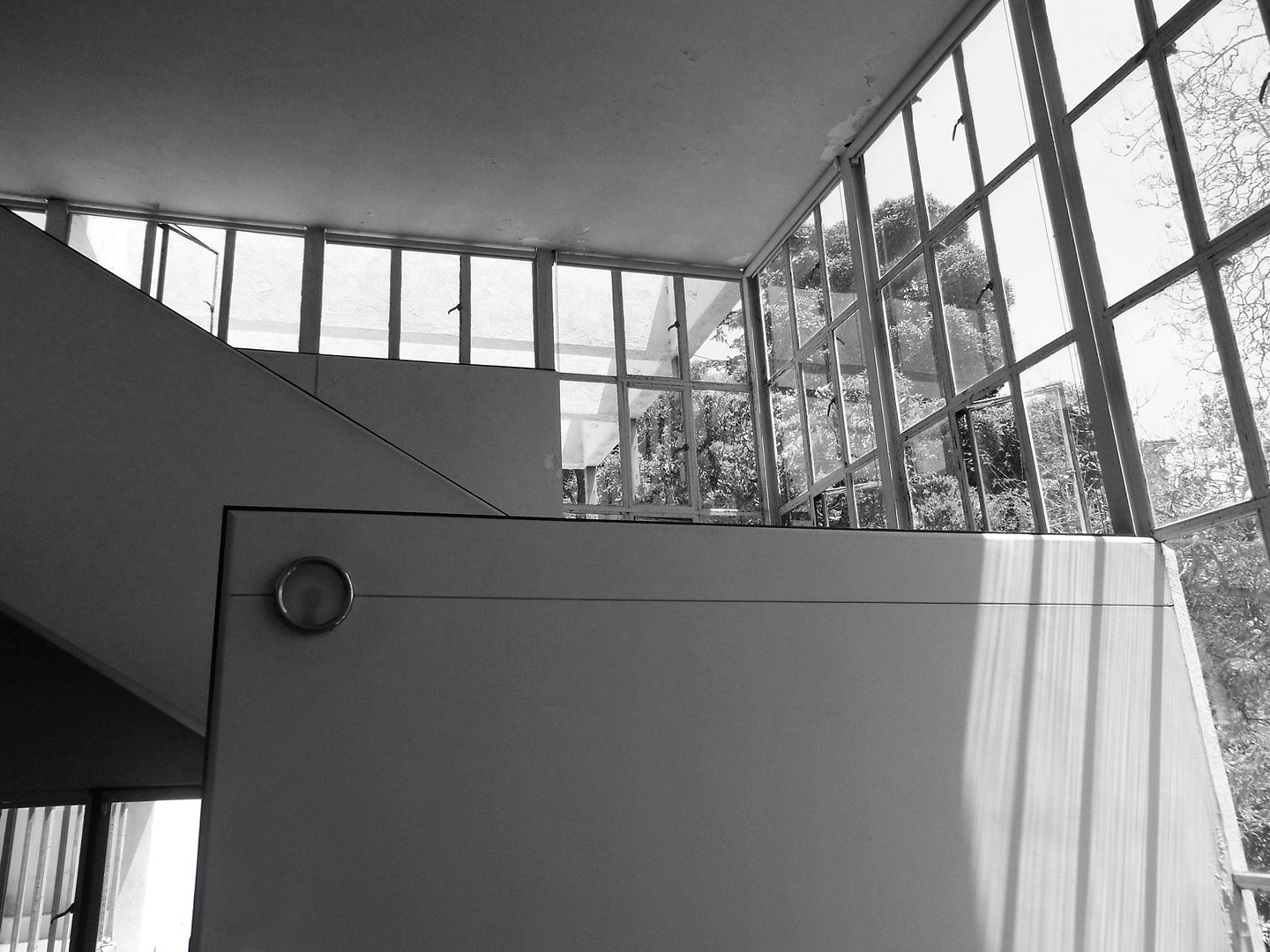
Hence the two Ford Model-A headlights in the main stairwell.
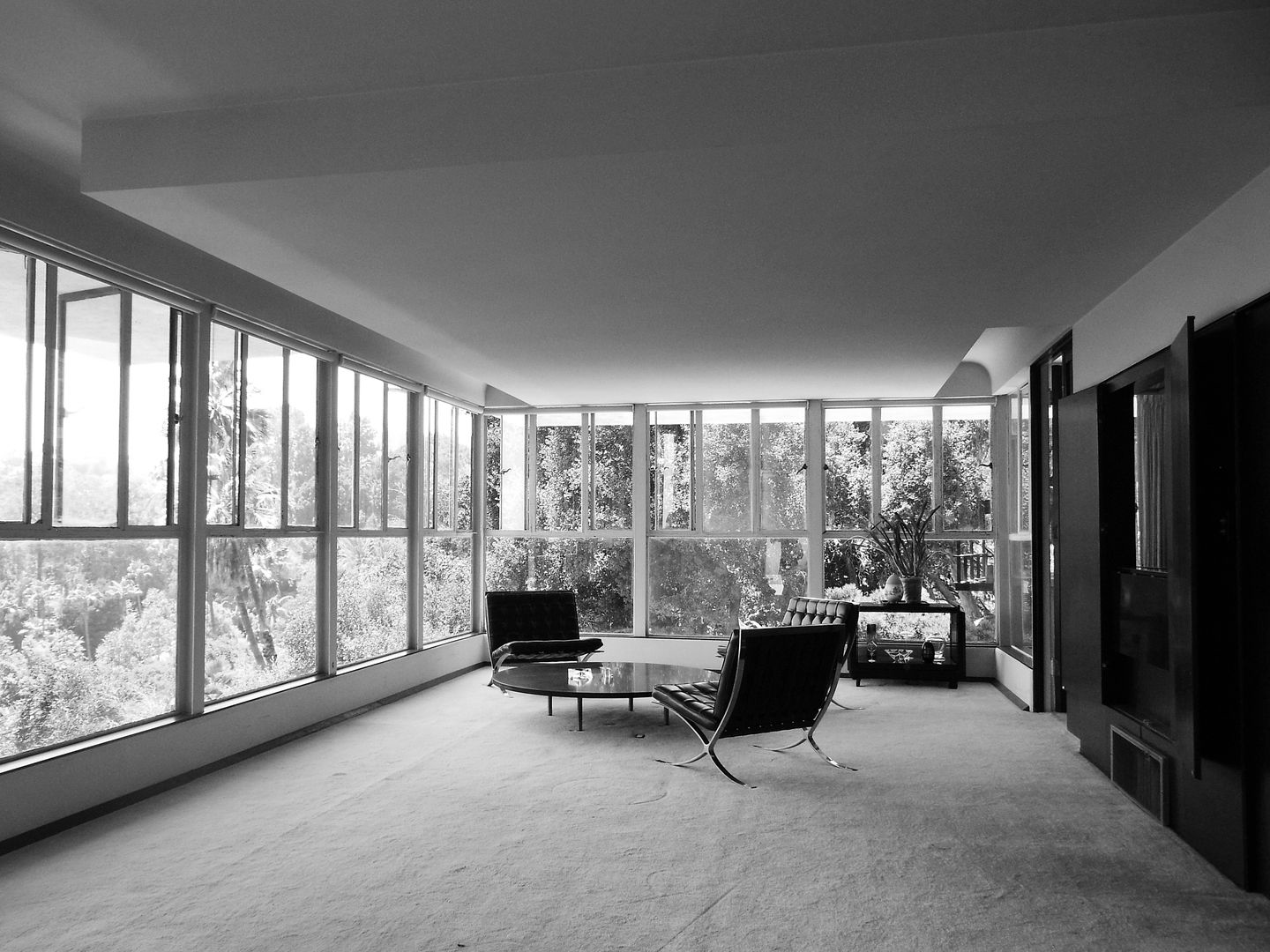
The second floor's open plan makes the transition between the living and dining areas pretty seamless...
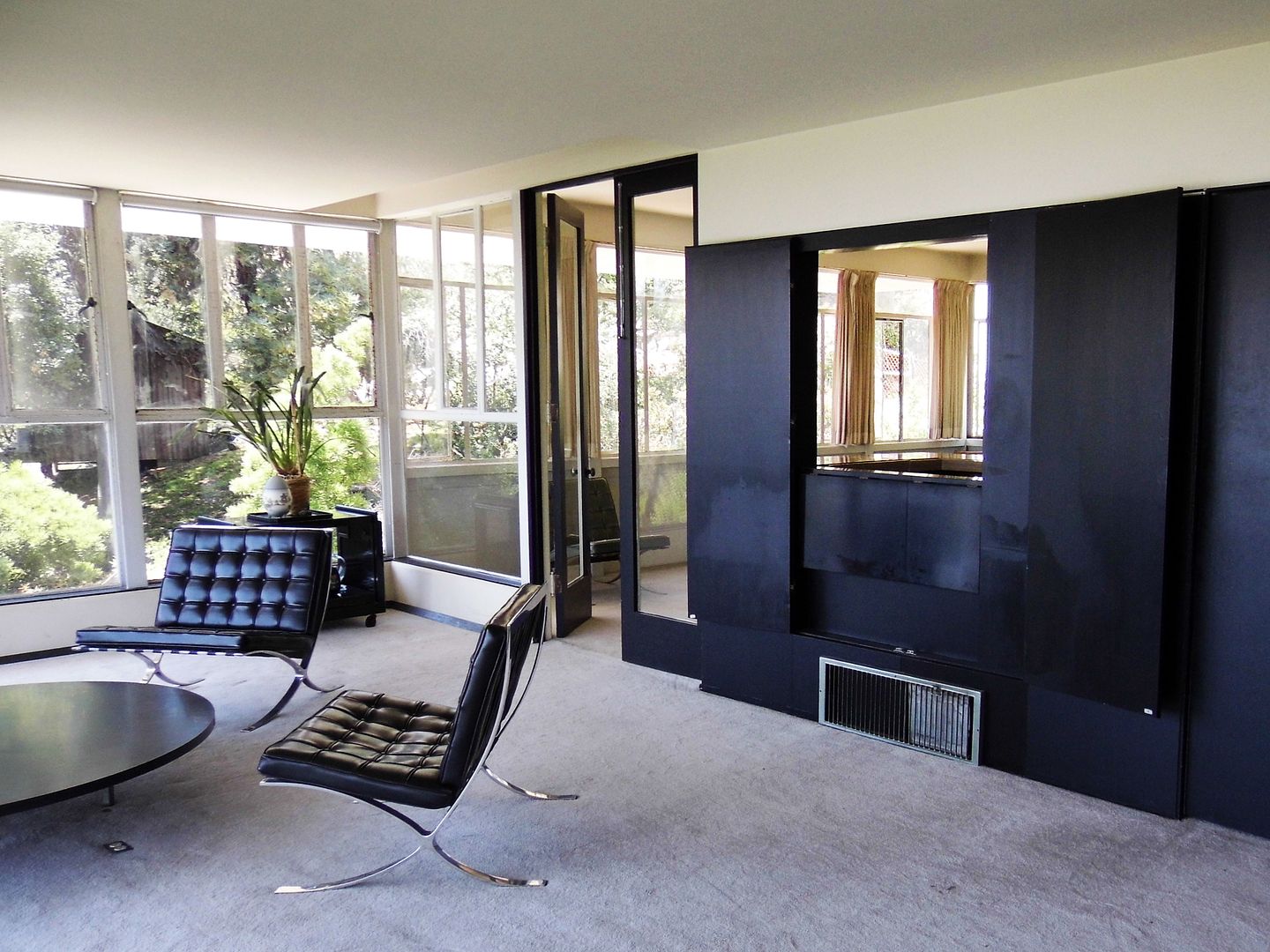
...though closer inspection reveals the "peek-a-boo" wall into the kitchen, ideal for entertaining.
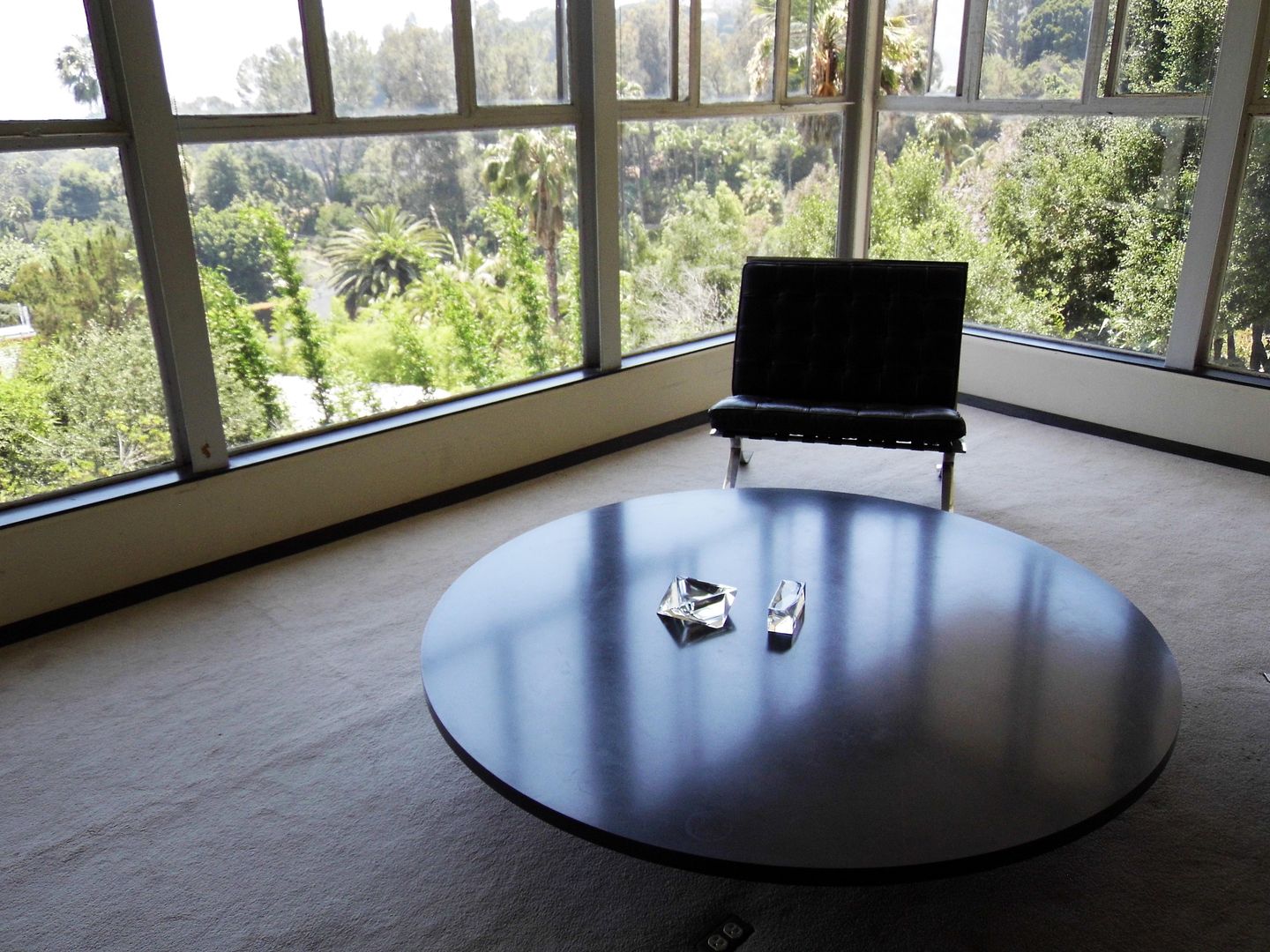
The second owner of the Lovell Health House, Mrs. Edith Bland, moved in in the 1930s; the third owner, Leo Goldberg, occupied it from about 1951 to about 1960. It's still the home of its fourth owner, nonagenarian Betty Topper and her son Ken (from her marriage to Dr. Morton Topper, who died in 1971). [Update: On August 23, Dion Neutra announced the passing of Betty Topper. On November 24, Dion himself passed away.]
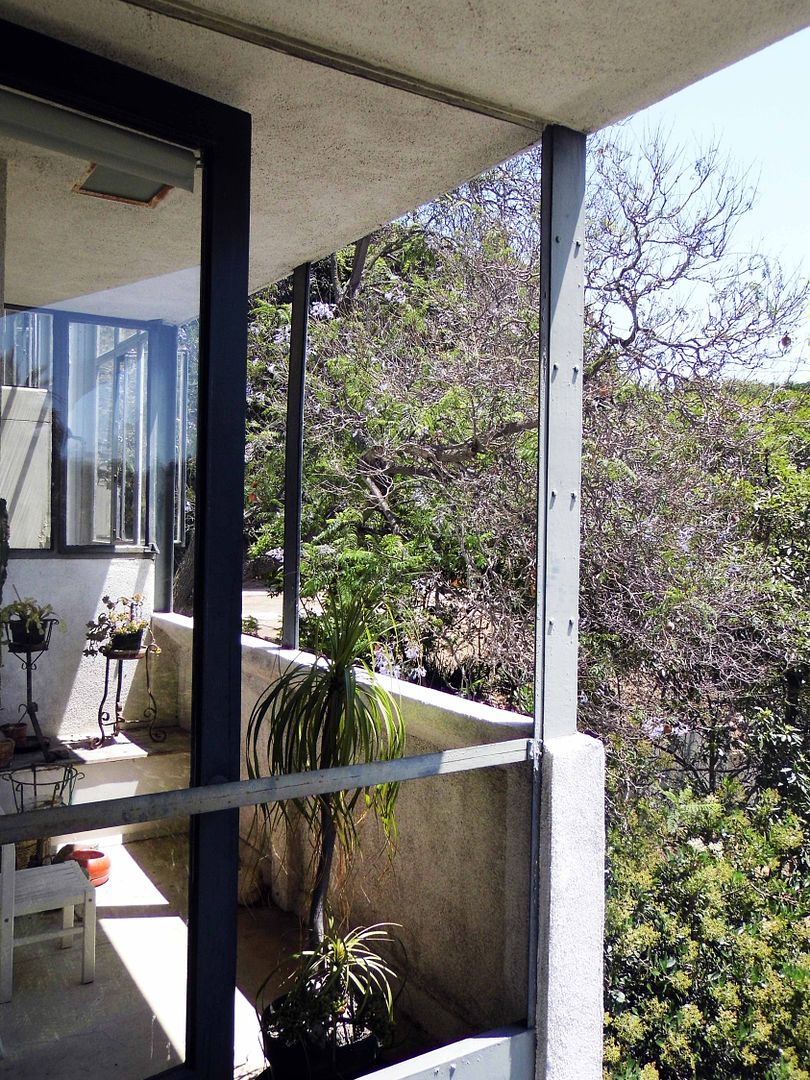
Amazingly, little has been changed in the house, except for the balconies—suspended from the roof frame—are all now enclosed.
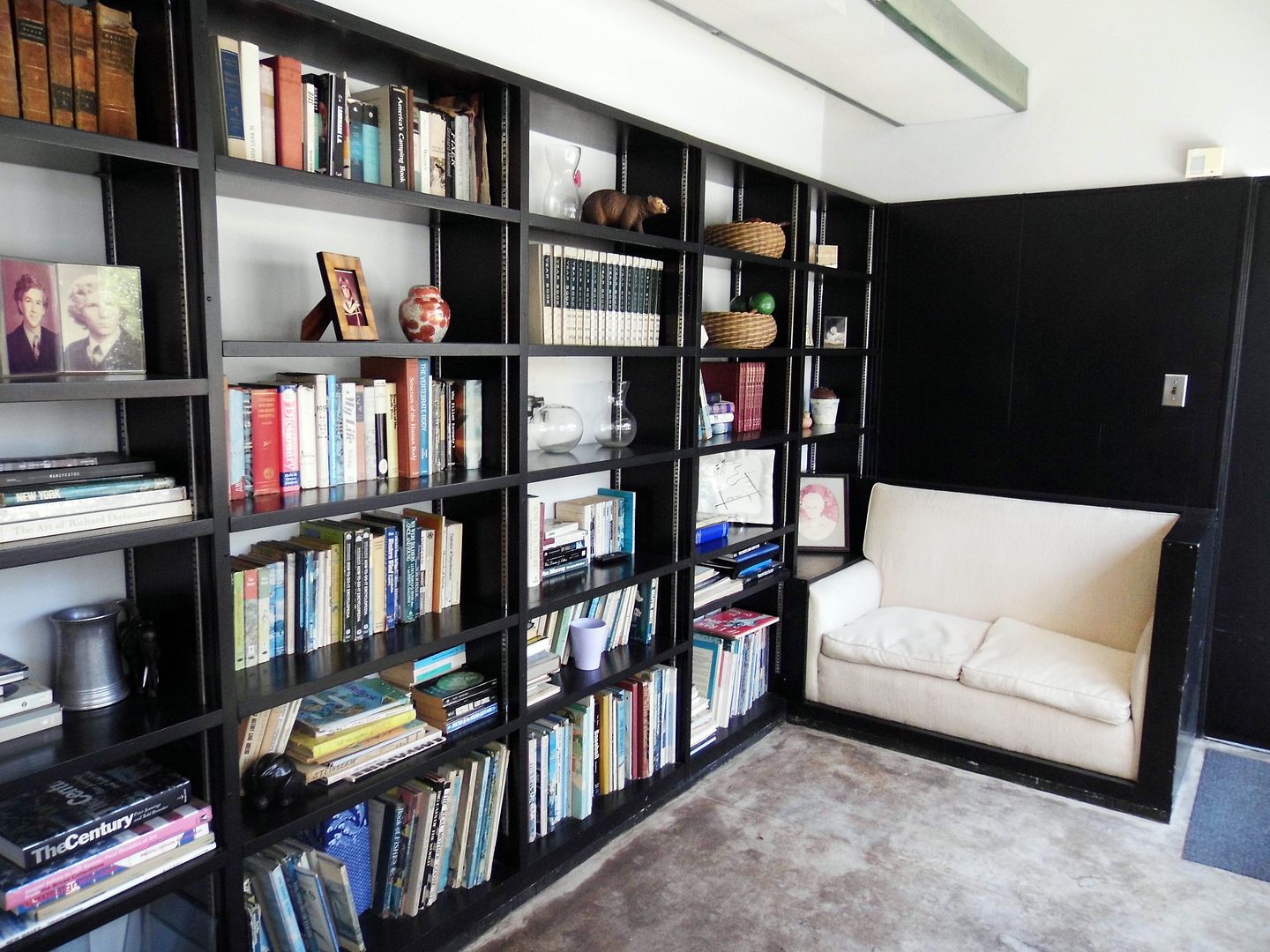
The library with its glossy, black enamel built-in shelves is original...
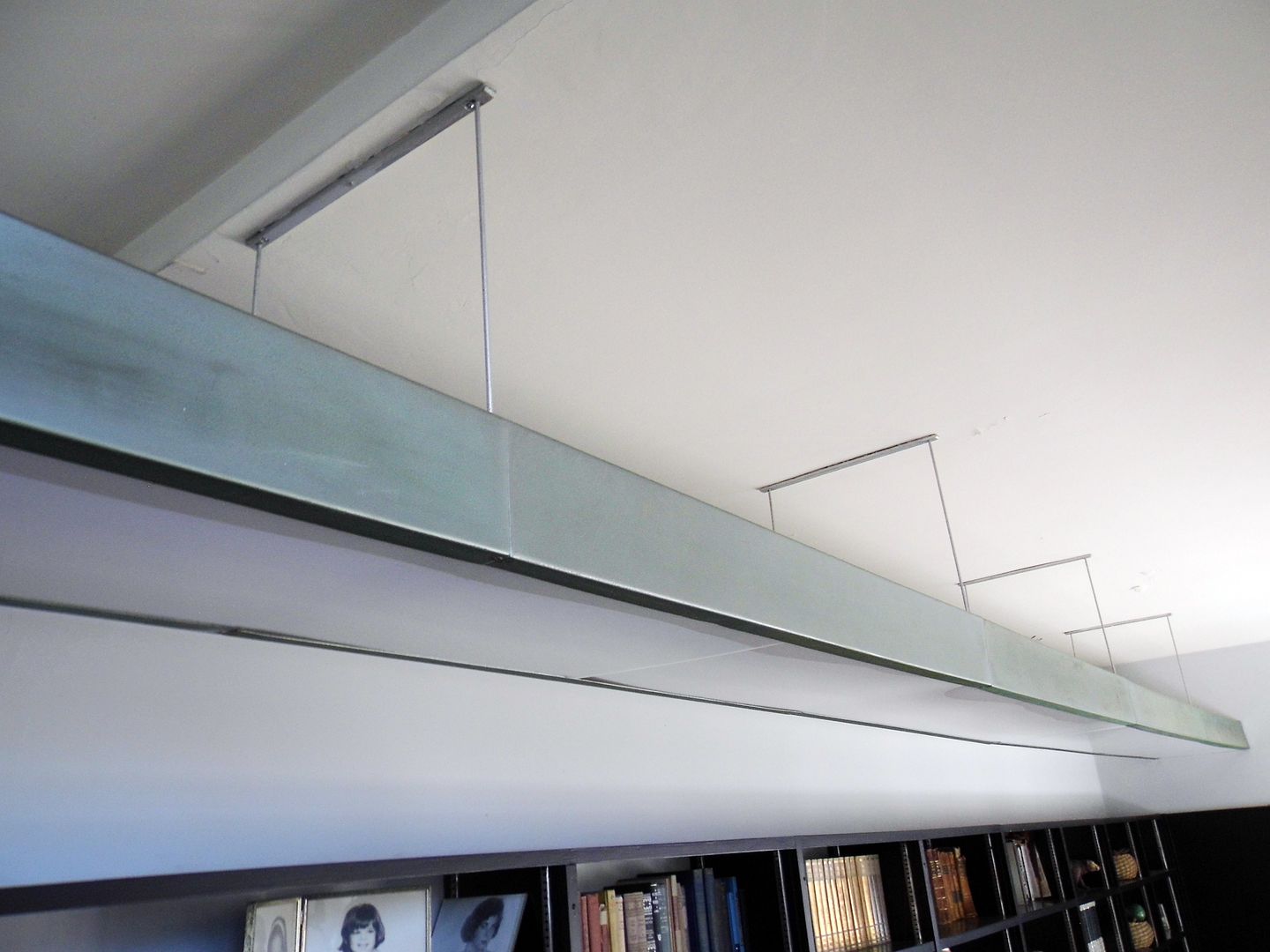
...as is the lighting fixture above it.
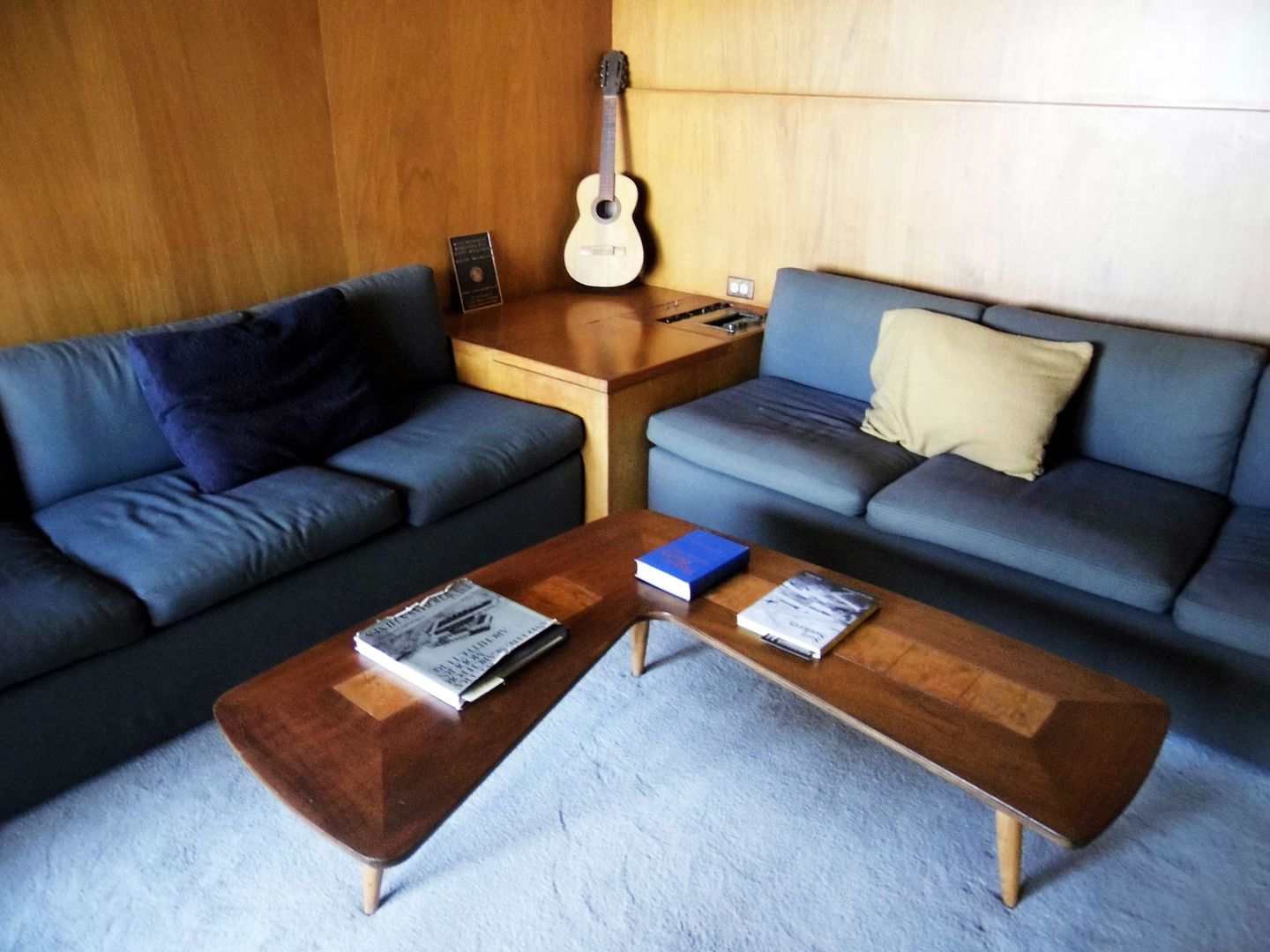
On the third floor—which is, in practice, the ground floor—the den isn't exactly original to Neutra's designs.
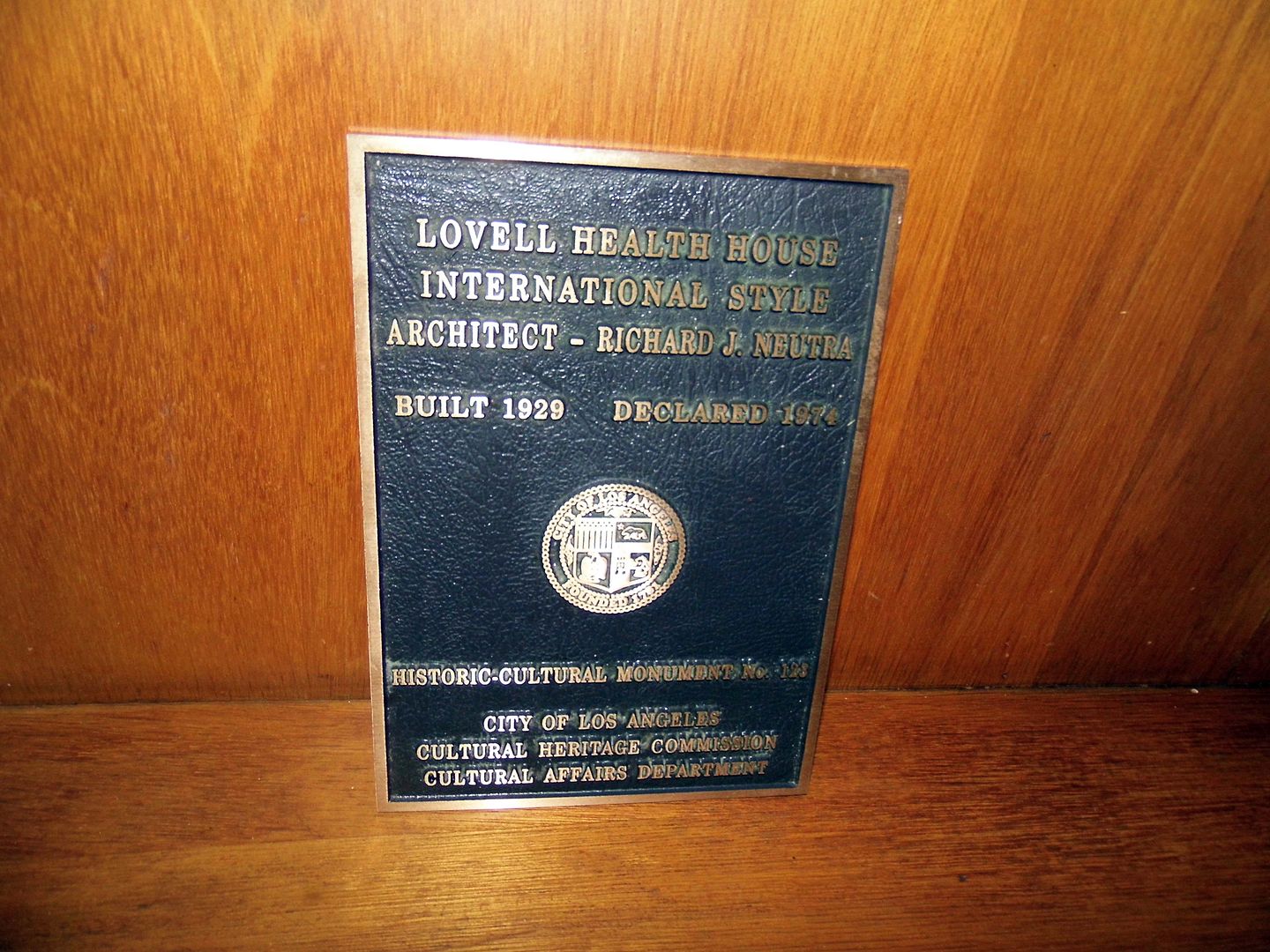
According to the home's resident historian, the Lovells commissioned some early—perhaps immediate—changes from Neutra's assistant, Gregory Ain.
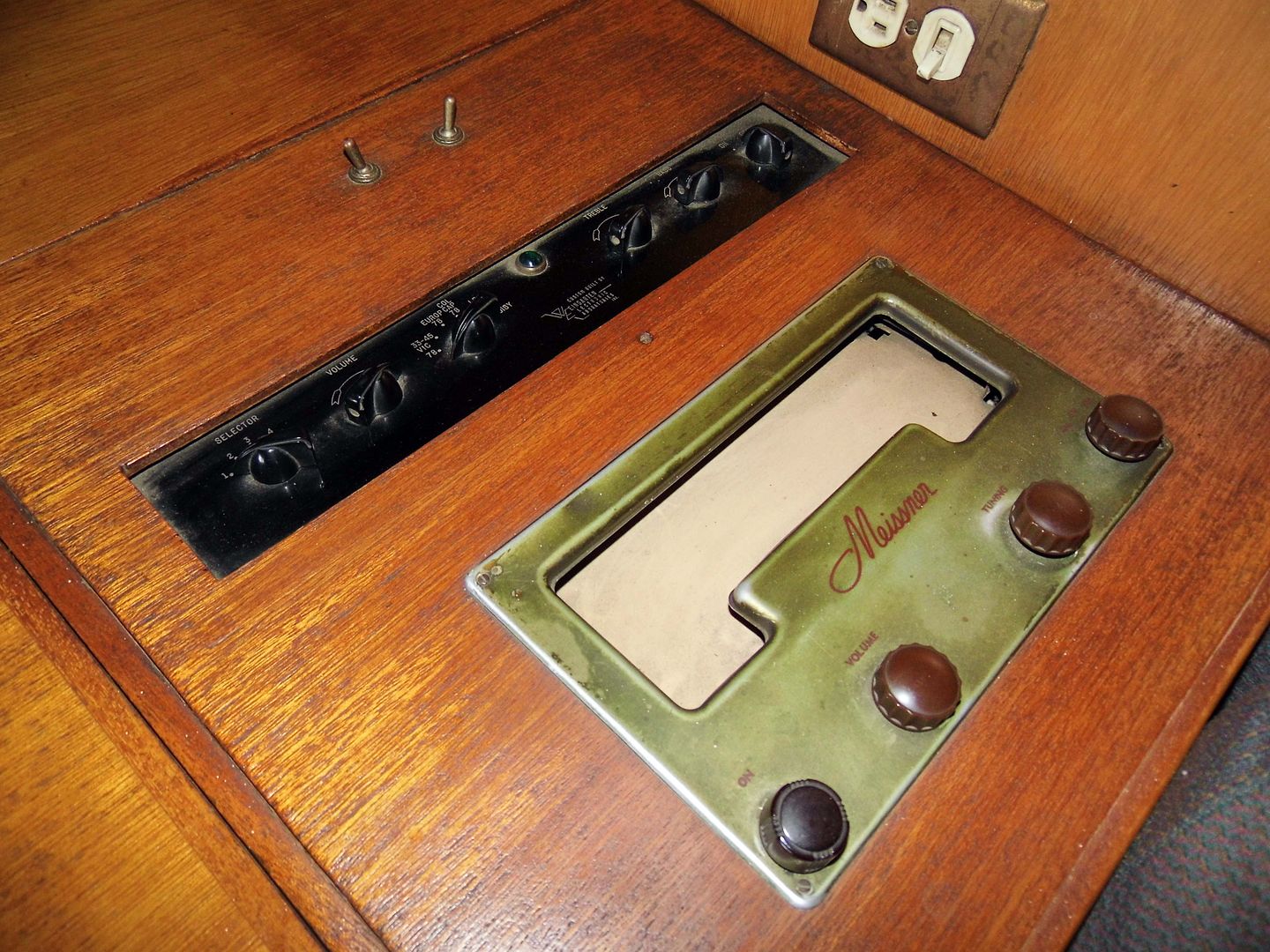
He reportedly made some of the "living" spaces a bit more livable.
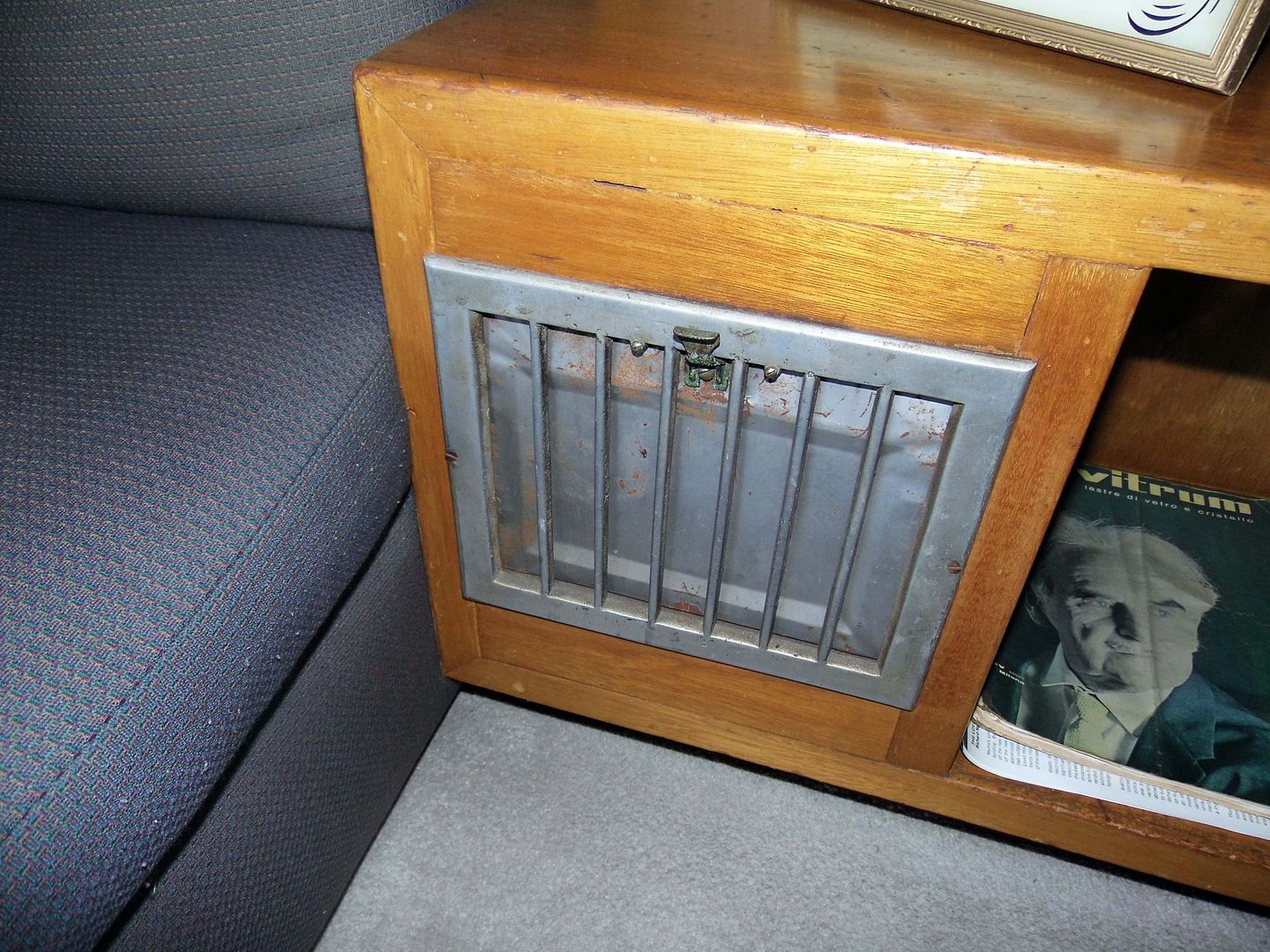
Because even a "health house" needs some music and comfy seats to make its residents want to stay.
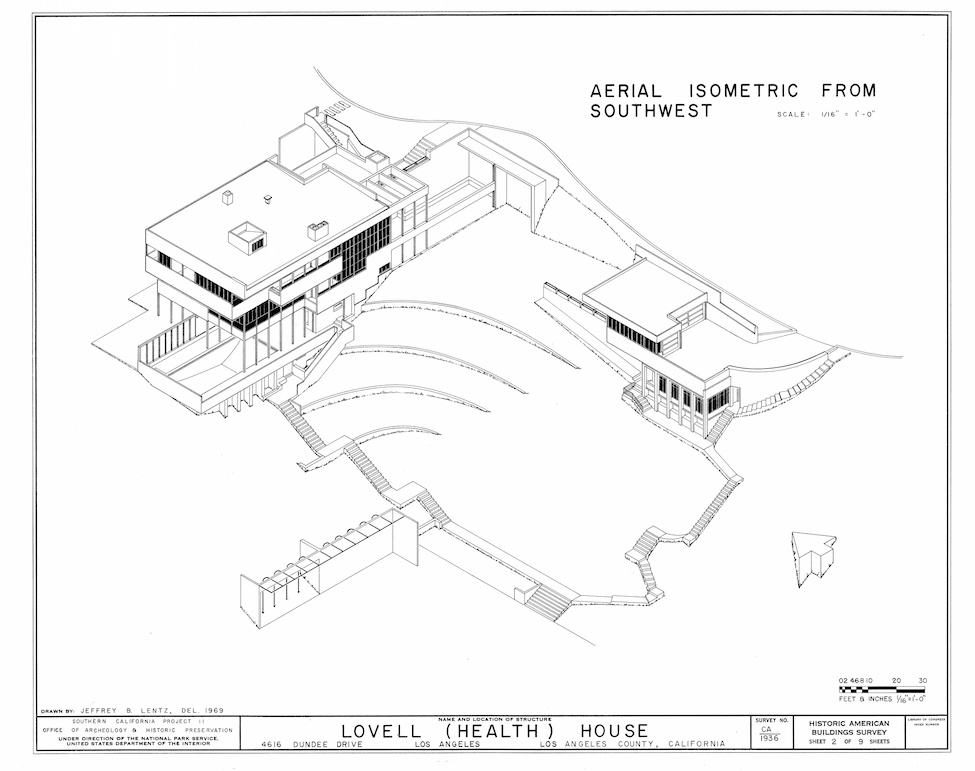
Drawn by Jeffrey B. Lentz, circa 1969 (Southern California Project II, Office of Archaeology and Historic Preservation,
National Park Service, U.S. Department of the Interior) via Library of Congress
The future of the Lovell Health House is currently up for debate. It was not exactly not for sale, for a while—until now. View the official listing here.
Weekly public tours have just launched to help build awareness for the preservation of the site, which needs some TLC.
The public has had little-to-no access to the interior of the house for the greater part of 90 years since it was first completed—when visitors showed up in droves to marvel at it on a tour led by Richard Neutra himself.
To arrange a tour by appointment, email LovellHealthHouseTours [at] gmail [dot] com. [Ed: Tours currently suspended during the COVID-19 crisis.]
Related Posts:
Photo Essay: The Healing Powers of Zzyzx (Updated for 2019)
Photo Essay: Neutra's VDL II Studio and Residences

Thank you.
ReplyDelete