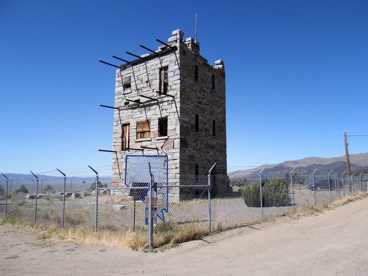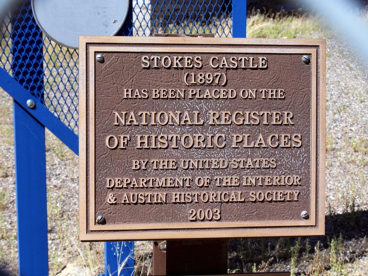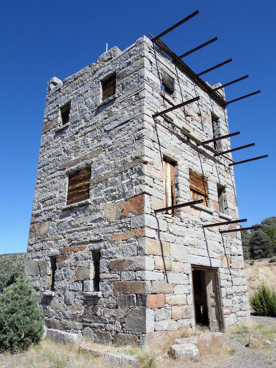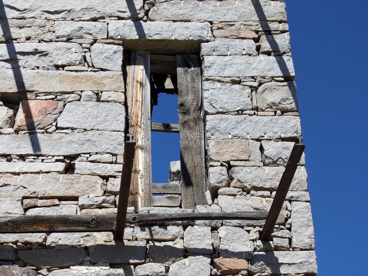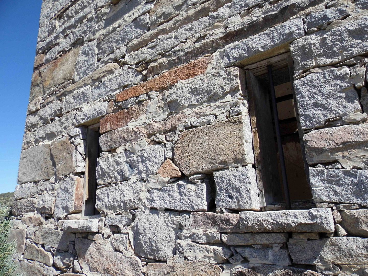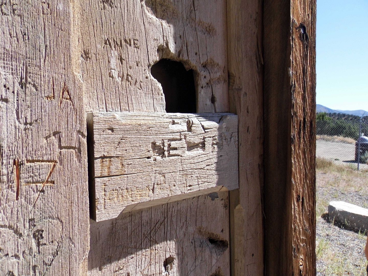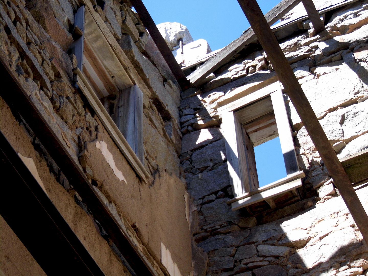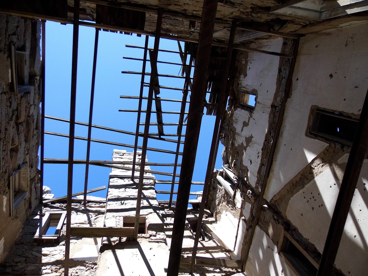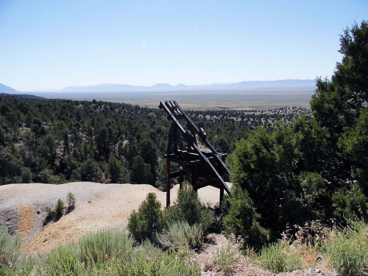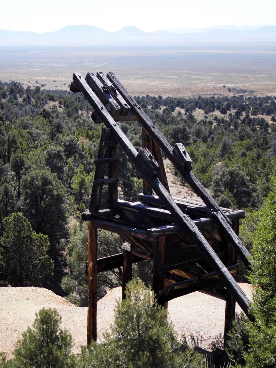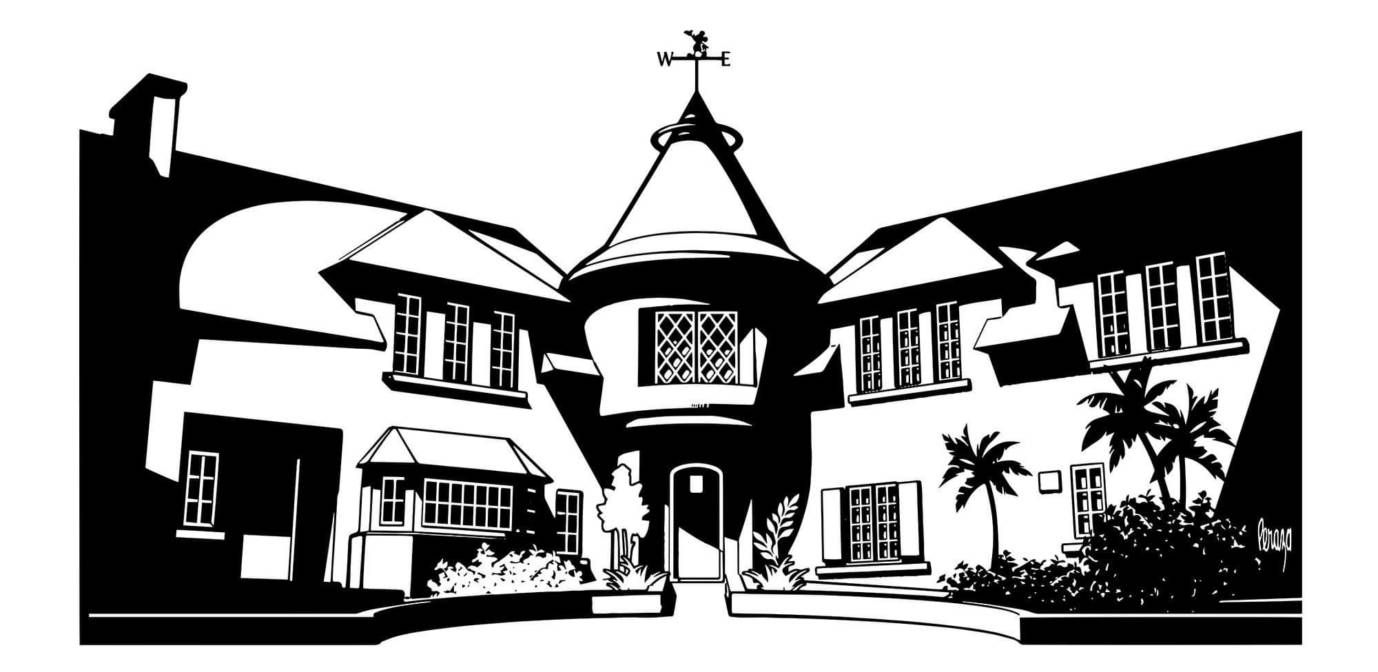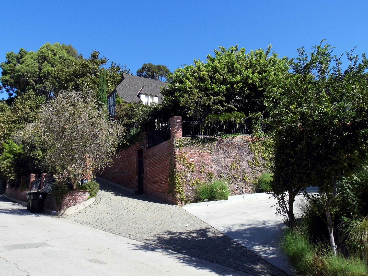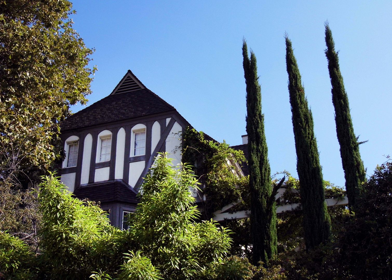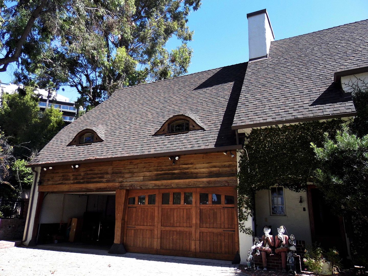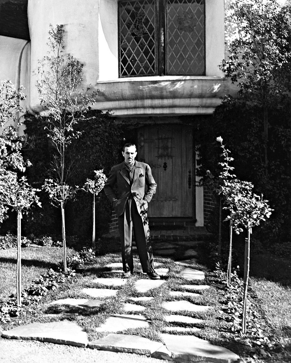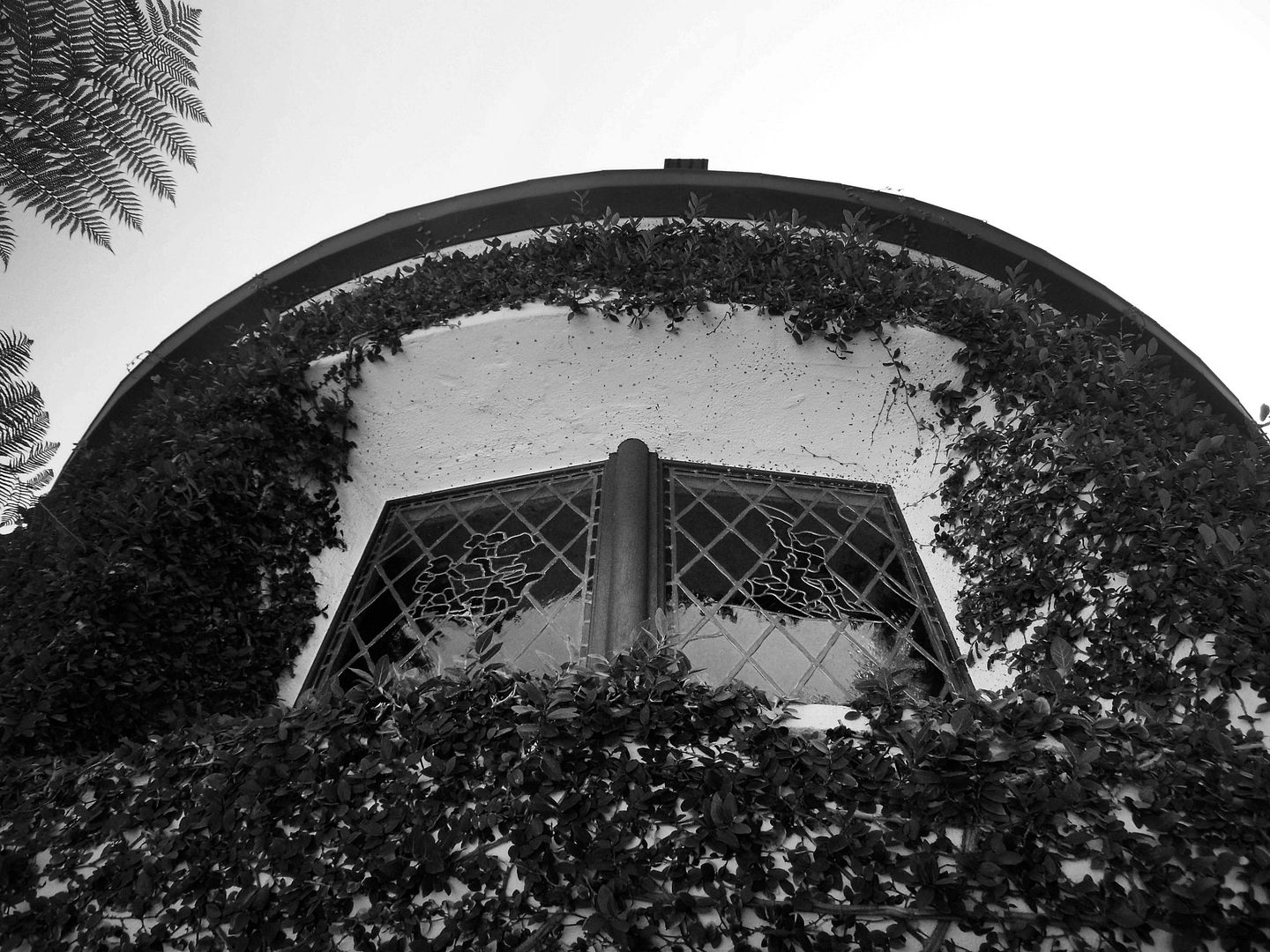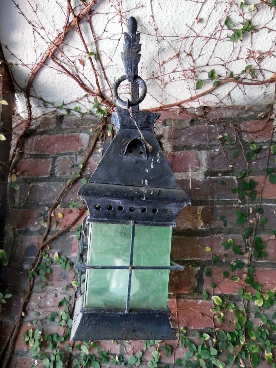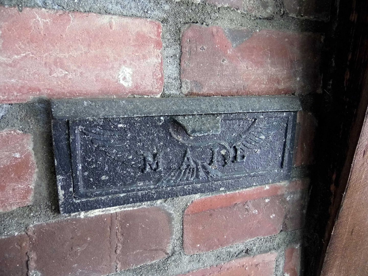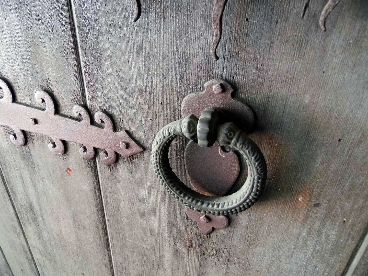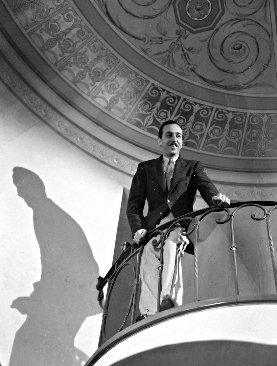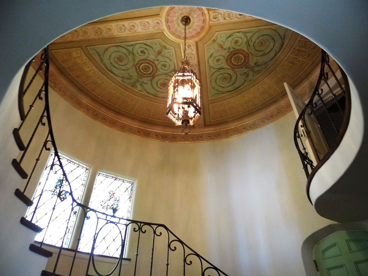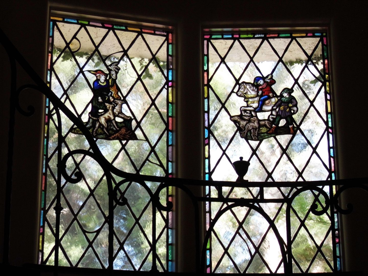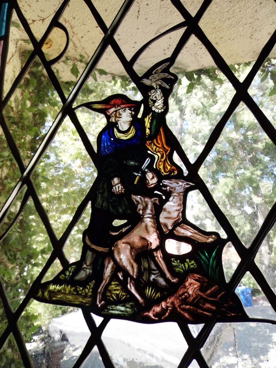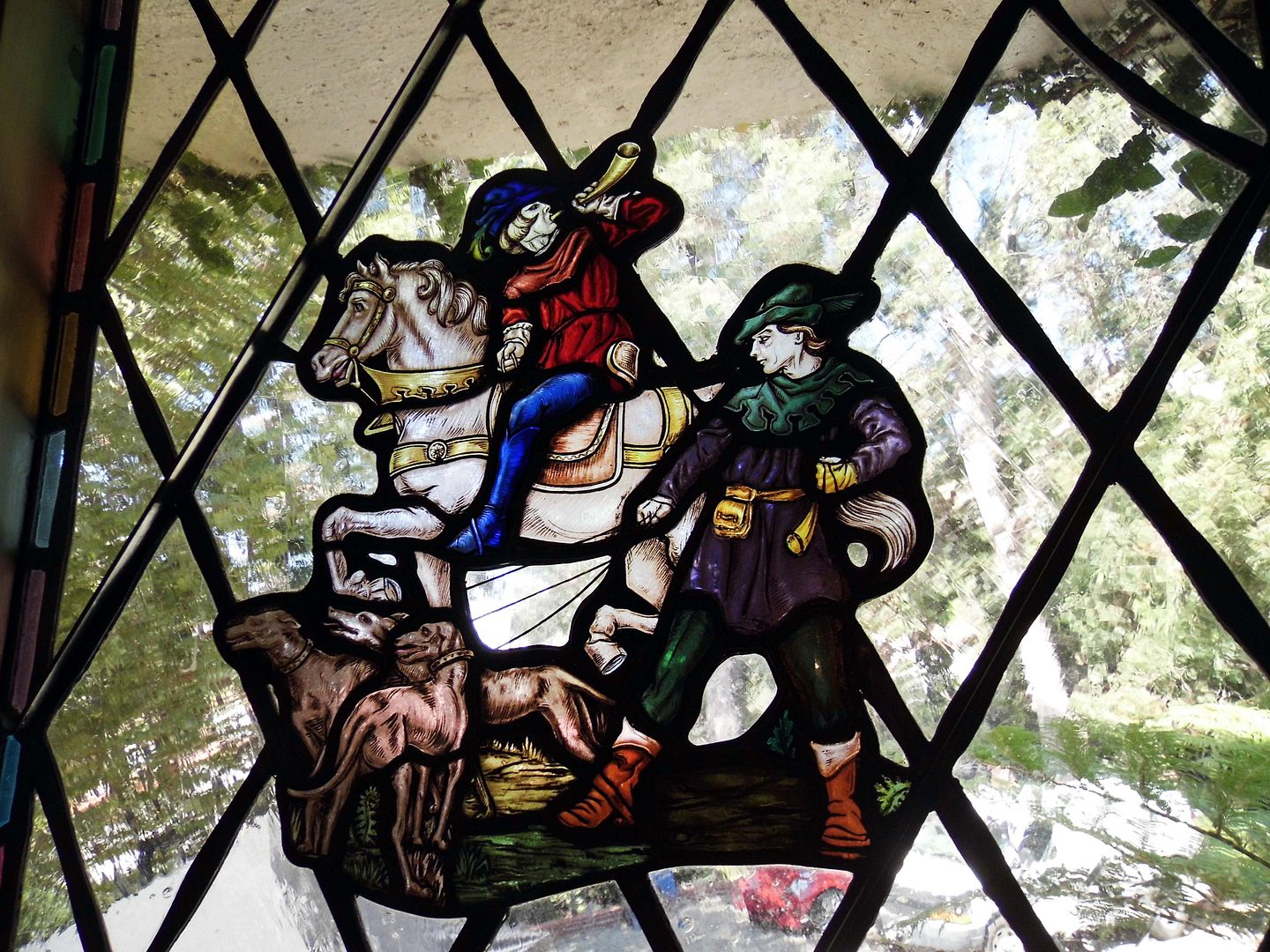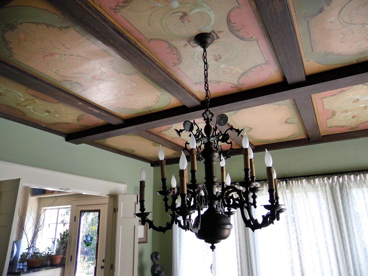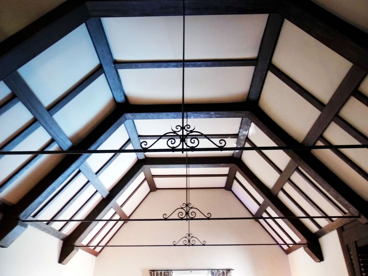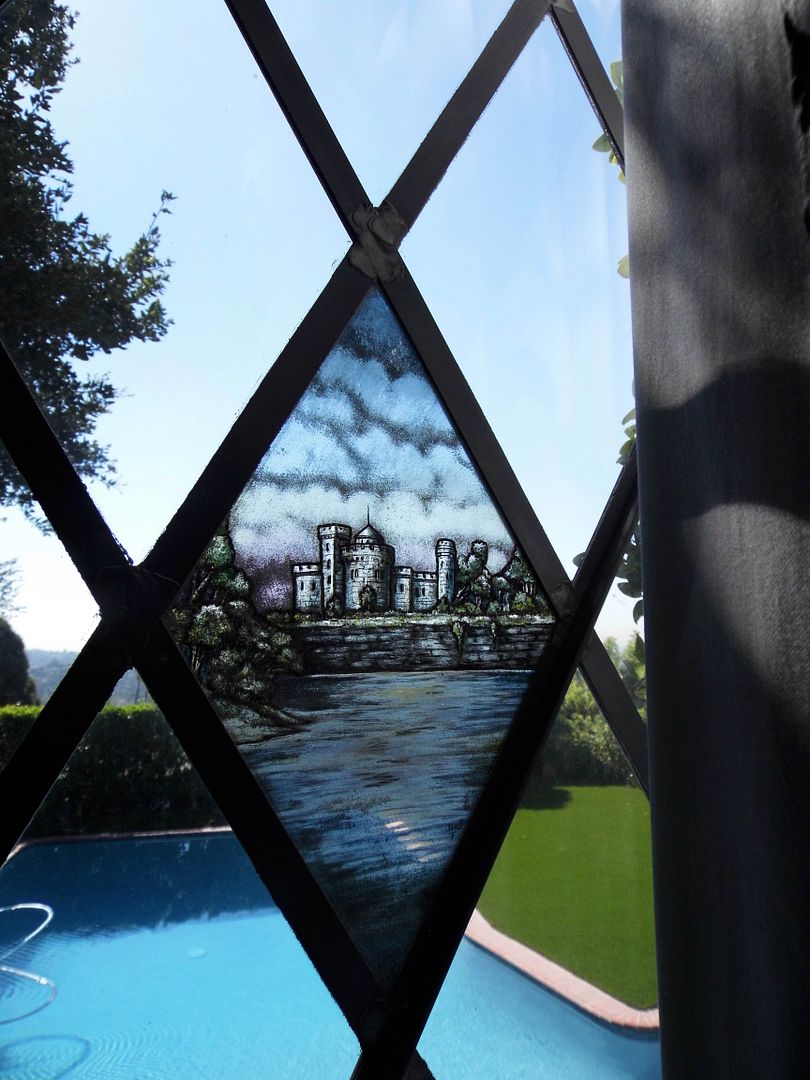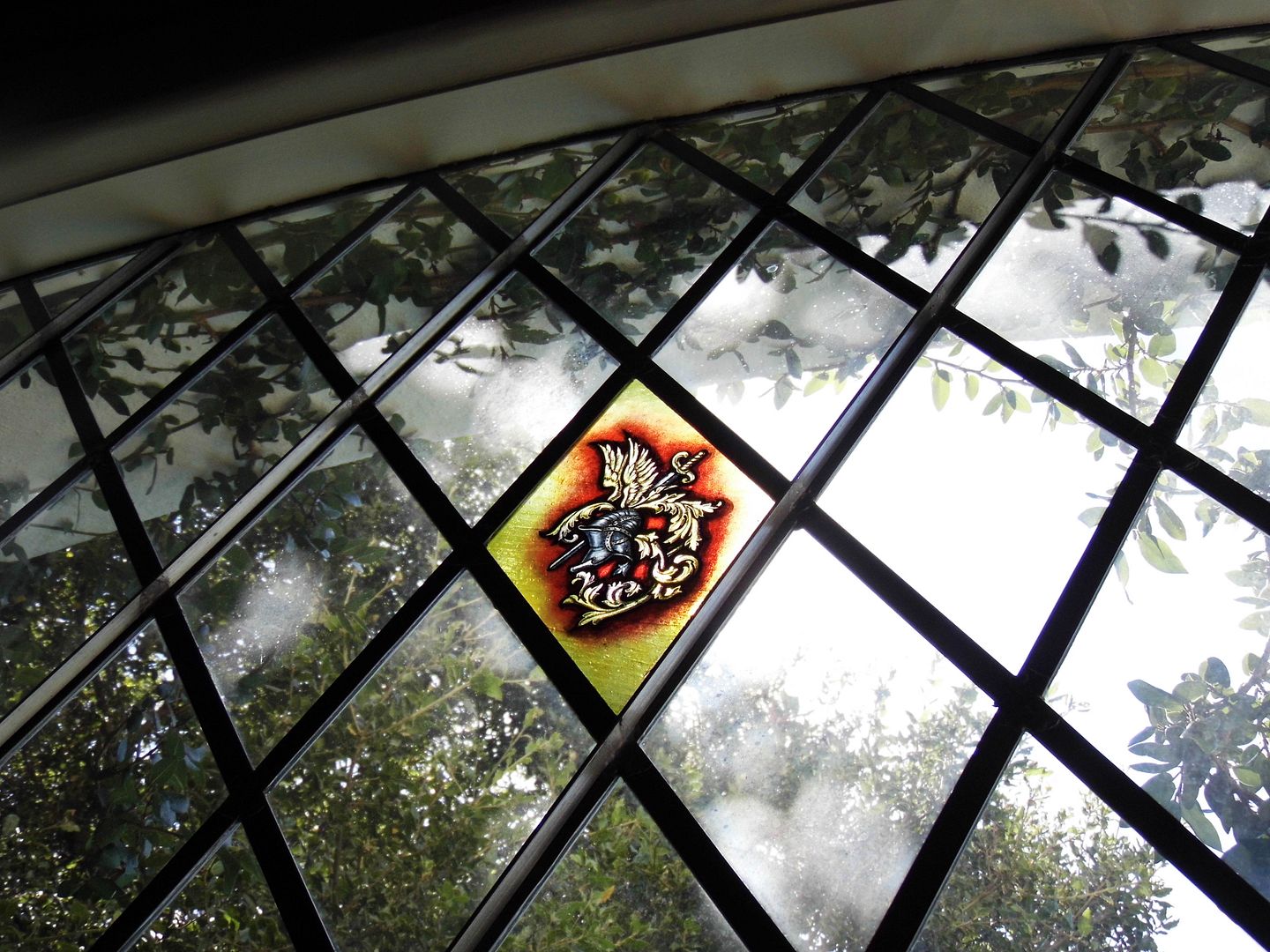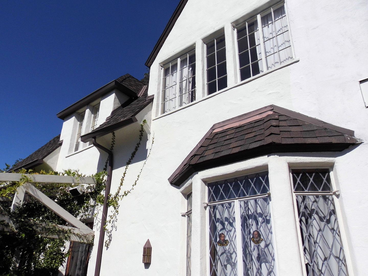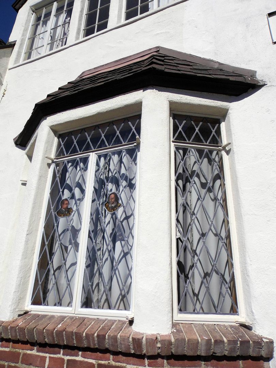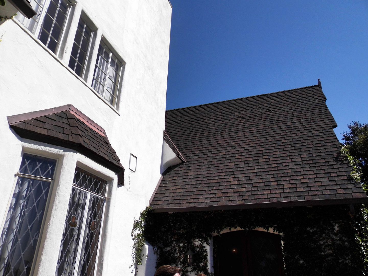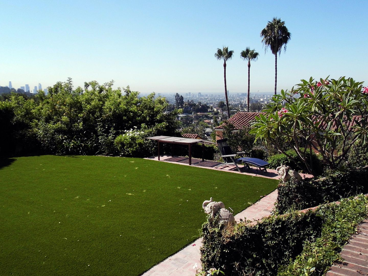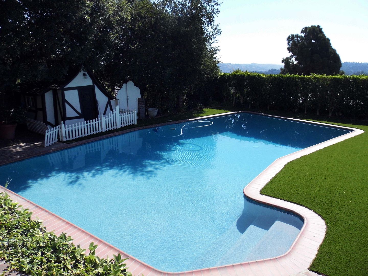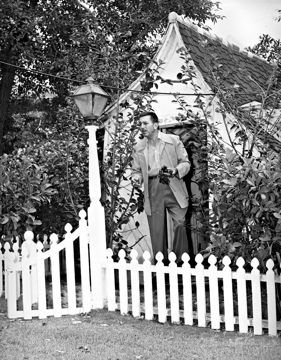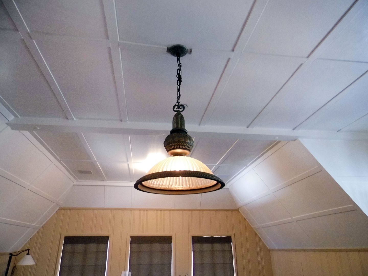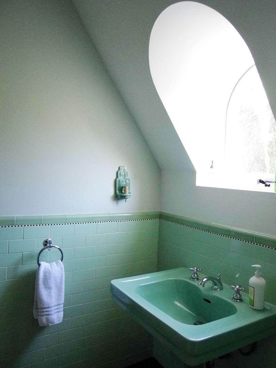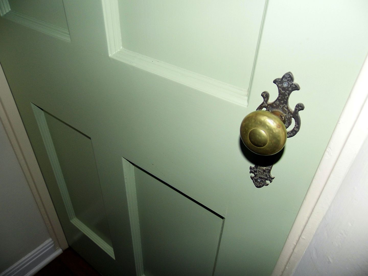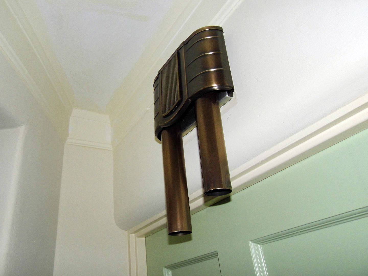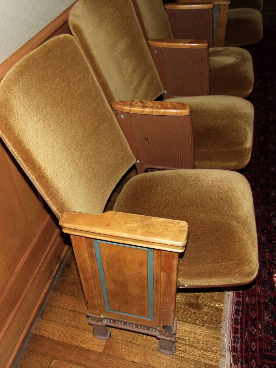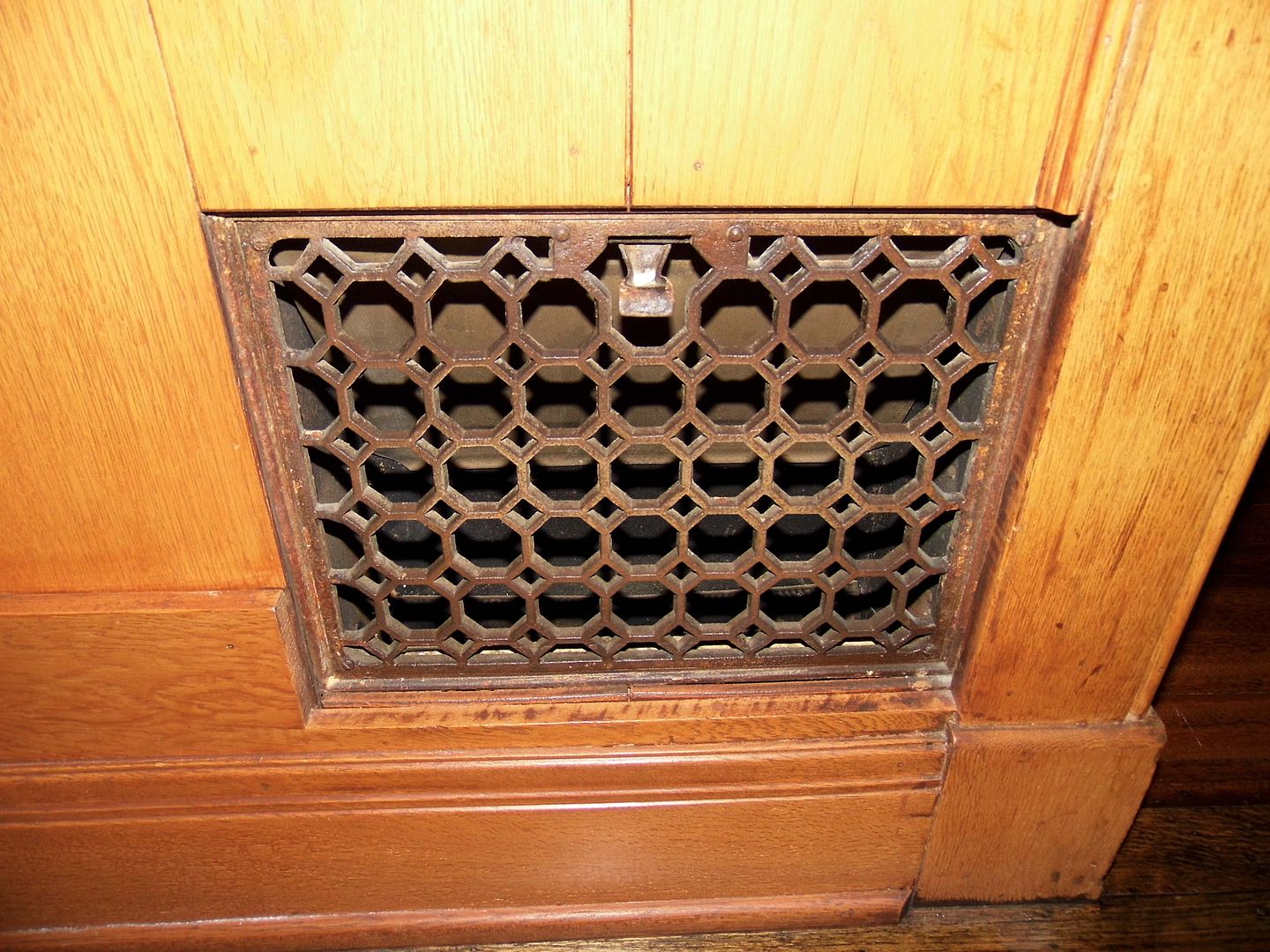
I'd never had the occasion to drive across it...
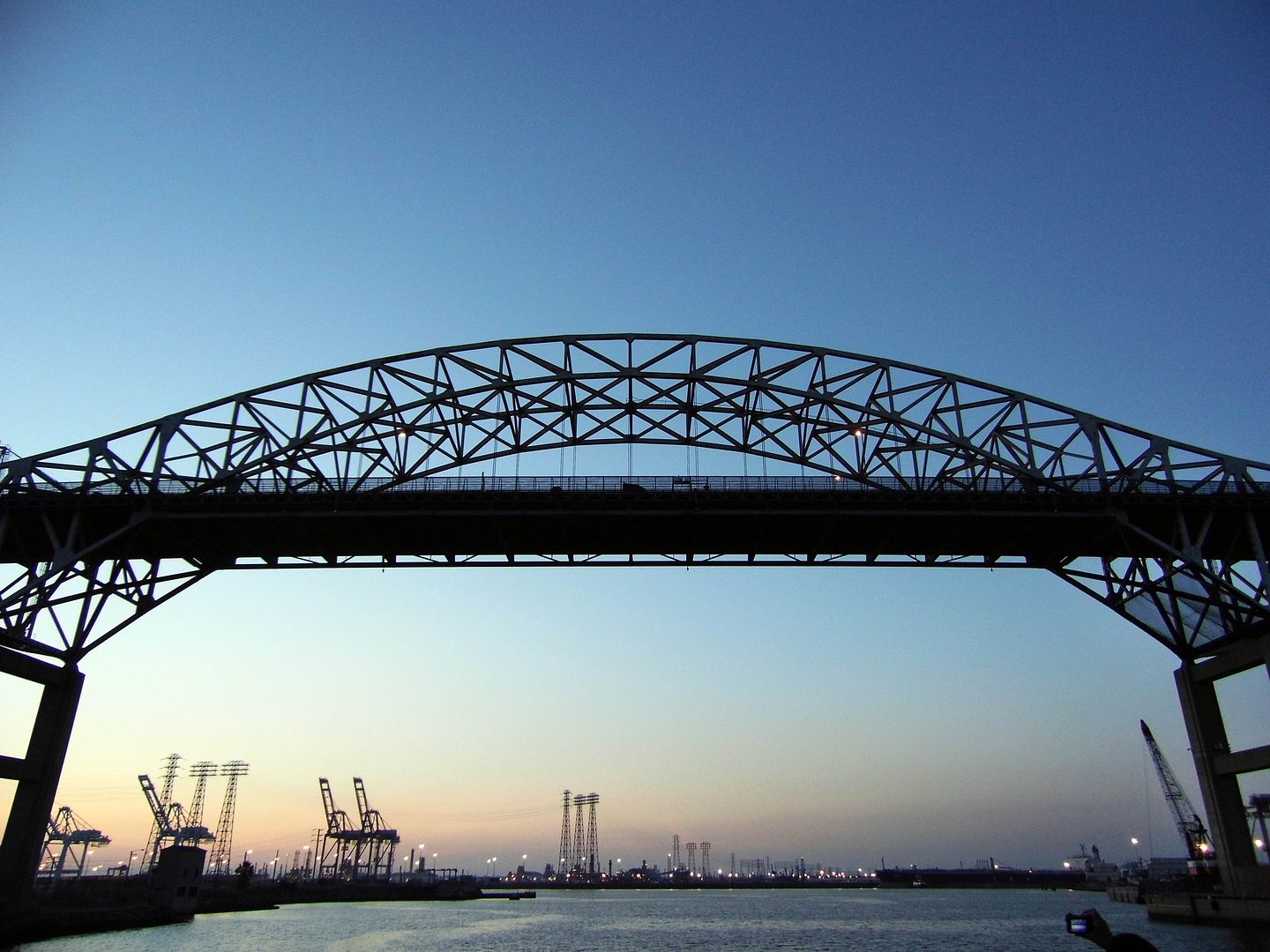
...and suddenly, I found myself sailing under it.
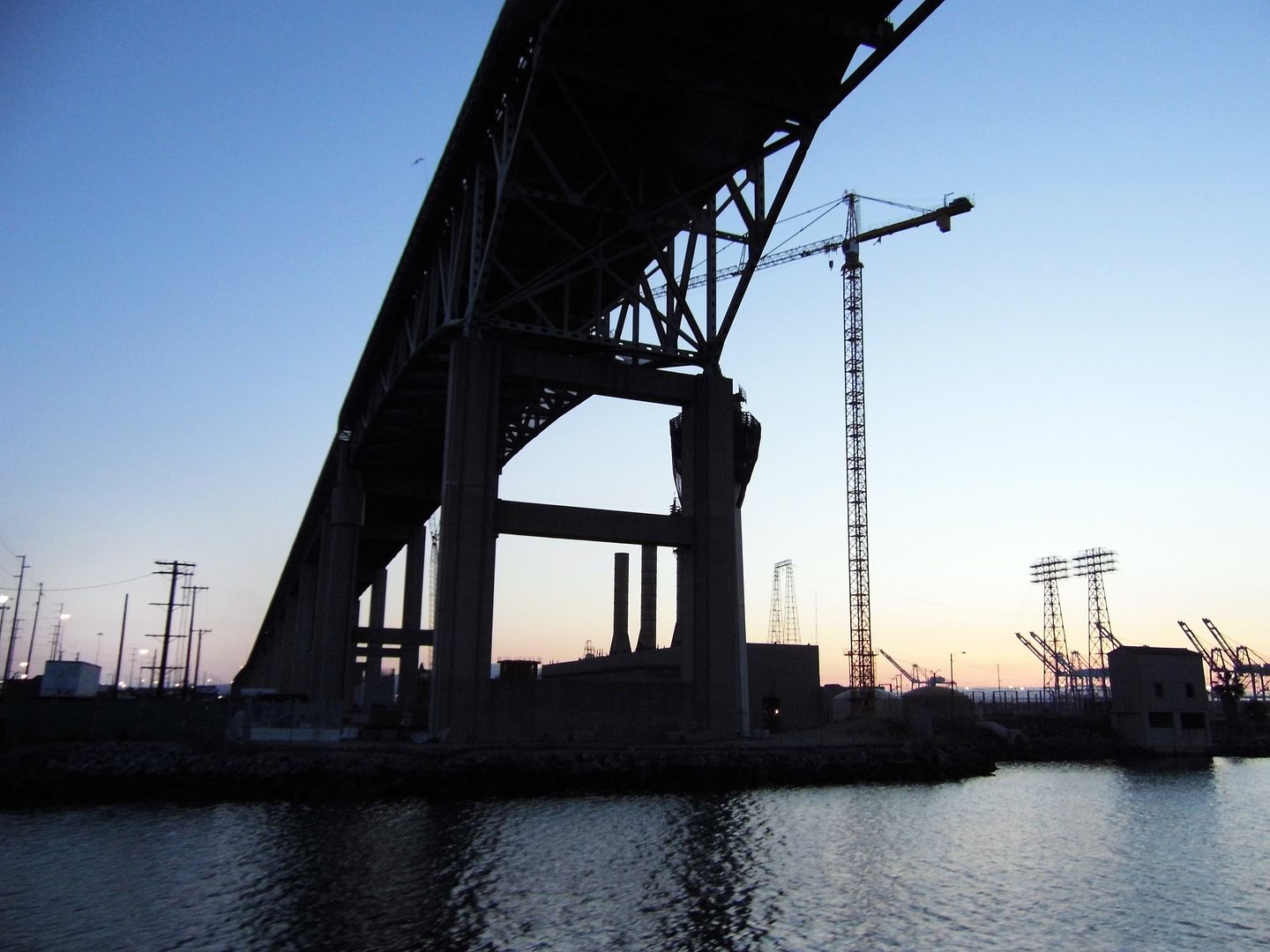
Three years ago, the Gerald Desmond Bridge Replacement Project had already broken ground three years before that, in 2013.
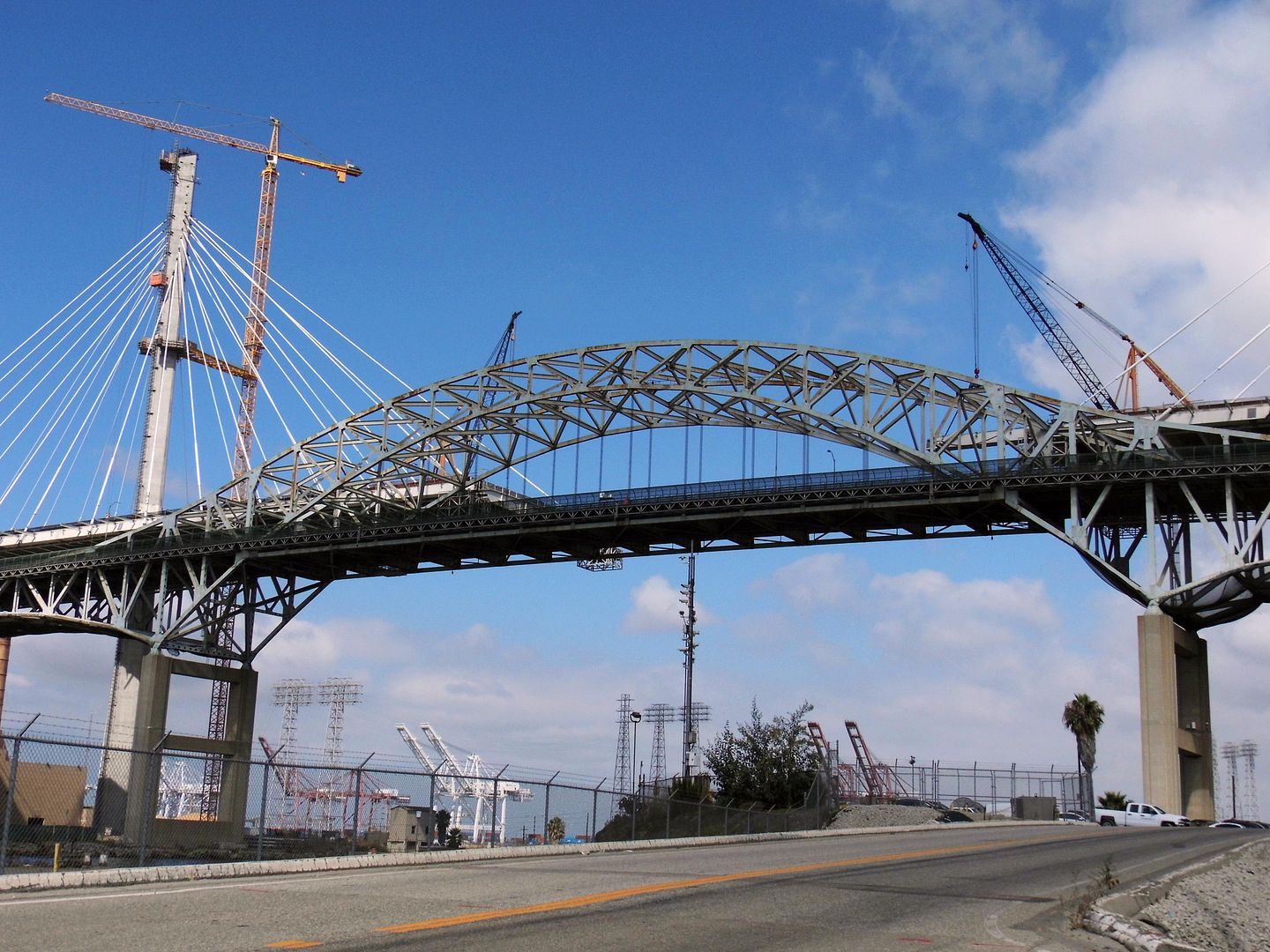
And six years later, I got the chance to check out the progress of the new bridge, which is being built alongside the extant bridge.
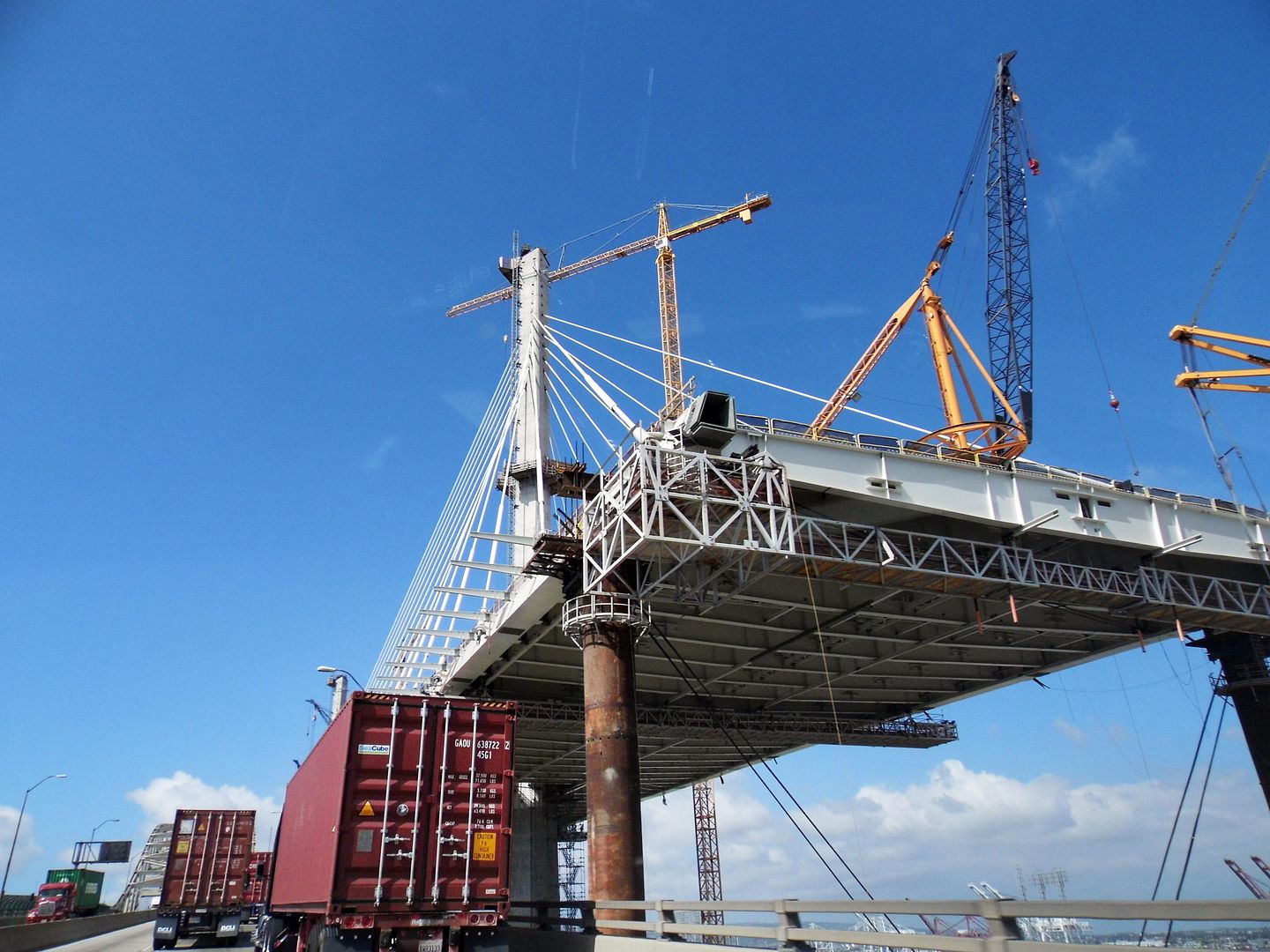
When you drive across the current Gerald Desmond Bridge (its replacement will probably have a new and different name), you can really see how short it is—and how much taller the Port's Back Channel crossing needs to be.

In fact, the new bridge will feature the highest deck of any cable-stayed bridge in the U.S. And it'll be California's first long-span cable-stayed bridge in California and LA metro's first cable-stayed bridge (and for now, only).

In cable-stayed bridge designs, cables (or "stays") connect directly from the road deck to the bridge's load-bearing 515-foot towers (or pylons)—rather than the entire bridge being "suspended" from above. (The Brooklyn Bridge uses a combination of cable-stayed and suspension technology.)
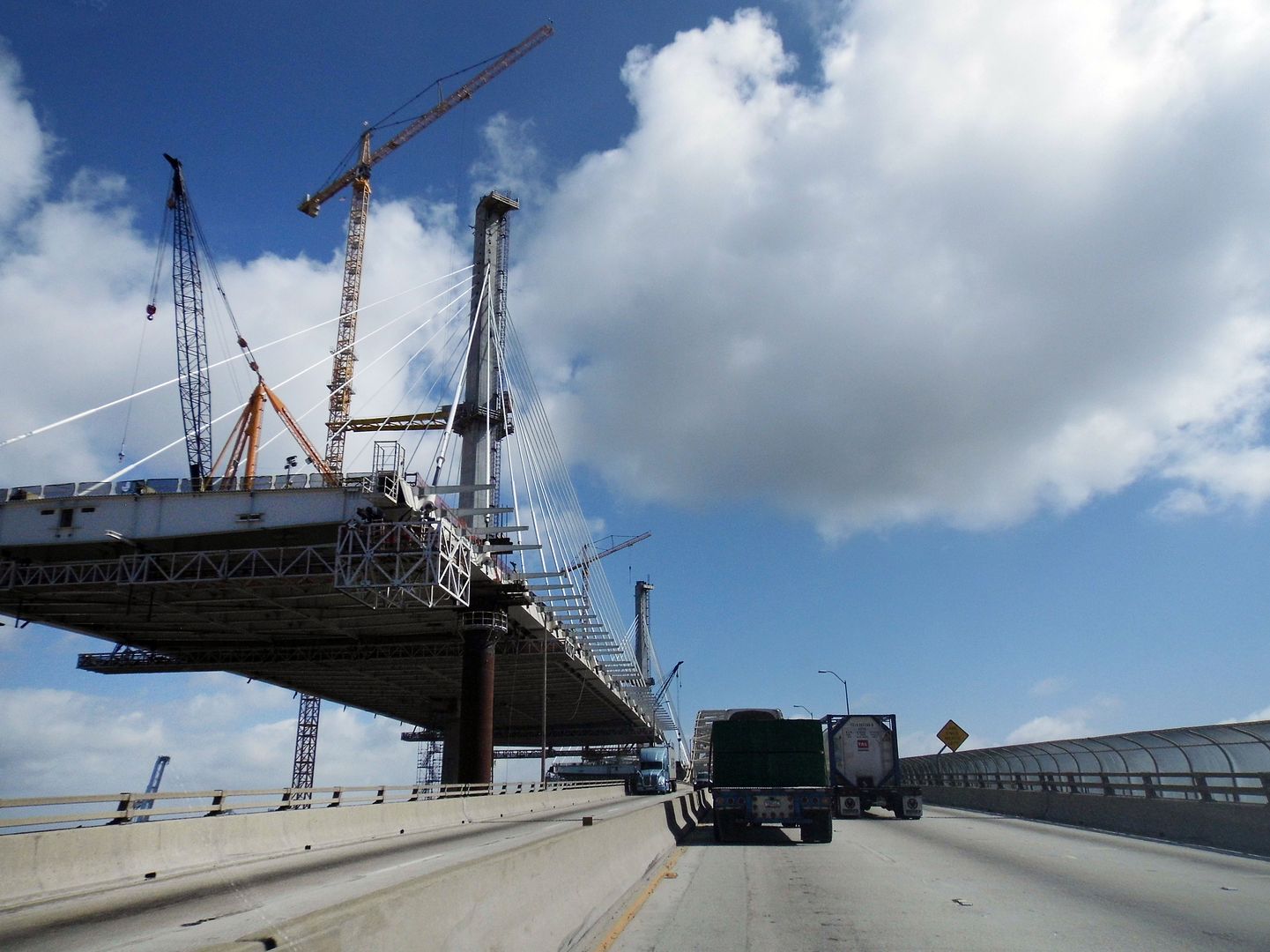
It feels precarious to drive past it while it's still under construction...
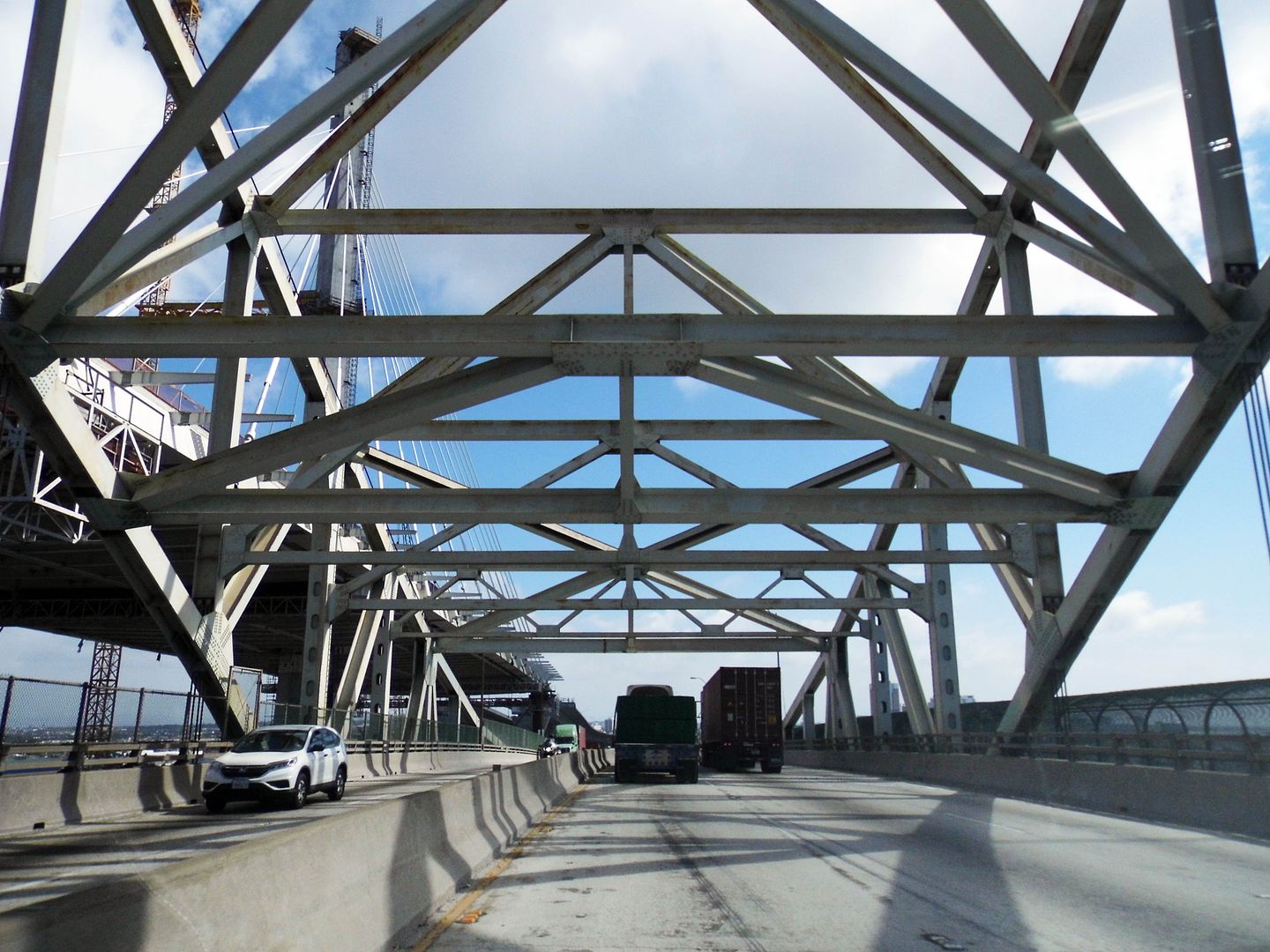
...but driving across the disintegrating through-arch bridge it's replacing is somehow even worse, especially if you've seen the nets (or "diapers") that hang underneath the trusses to catch pieces of crumbling concrete that have been falling off for the last 15 years.

Competed in 1968, the Gerald Desmond Bridge has just surpassed its 50-year lifespan—but it's been functionally obsolete for a while now. It was built to provide vehicular access to the Long Beach Naval Shipyard, not one of the biggest commercial ports in the country.
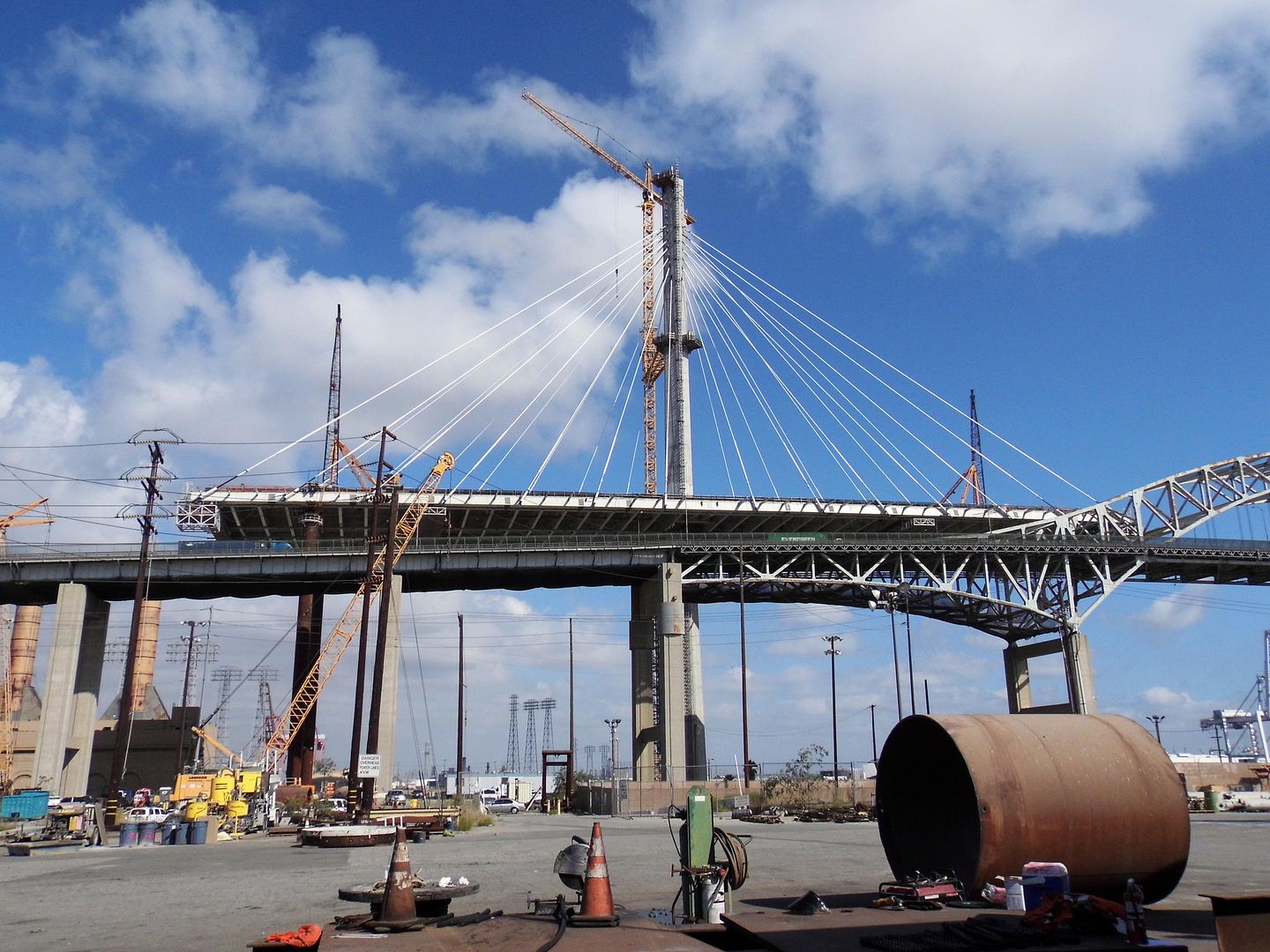
With 155 feet of vertical clearance, modern-day container ships can't make it underneath. The new bridge will bring that clearance up to 205 feet.

At 527 feet in length—with the western terminus at Terminal Island and the eastern terminus at Ocean Boulevard, which leads to Downtown Long Beach—the approach for trucks is actually quite steep. By elongating its replacement to a span of 2000 feet, the engineers are cutting truck drivers a not-so-insignificant break. (The west approach from Terminal Island alone will span 2800 feet and the east approach, 3600 feet.)
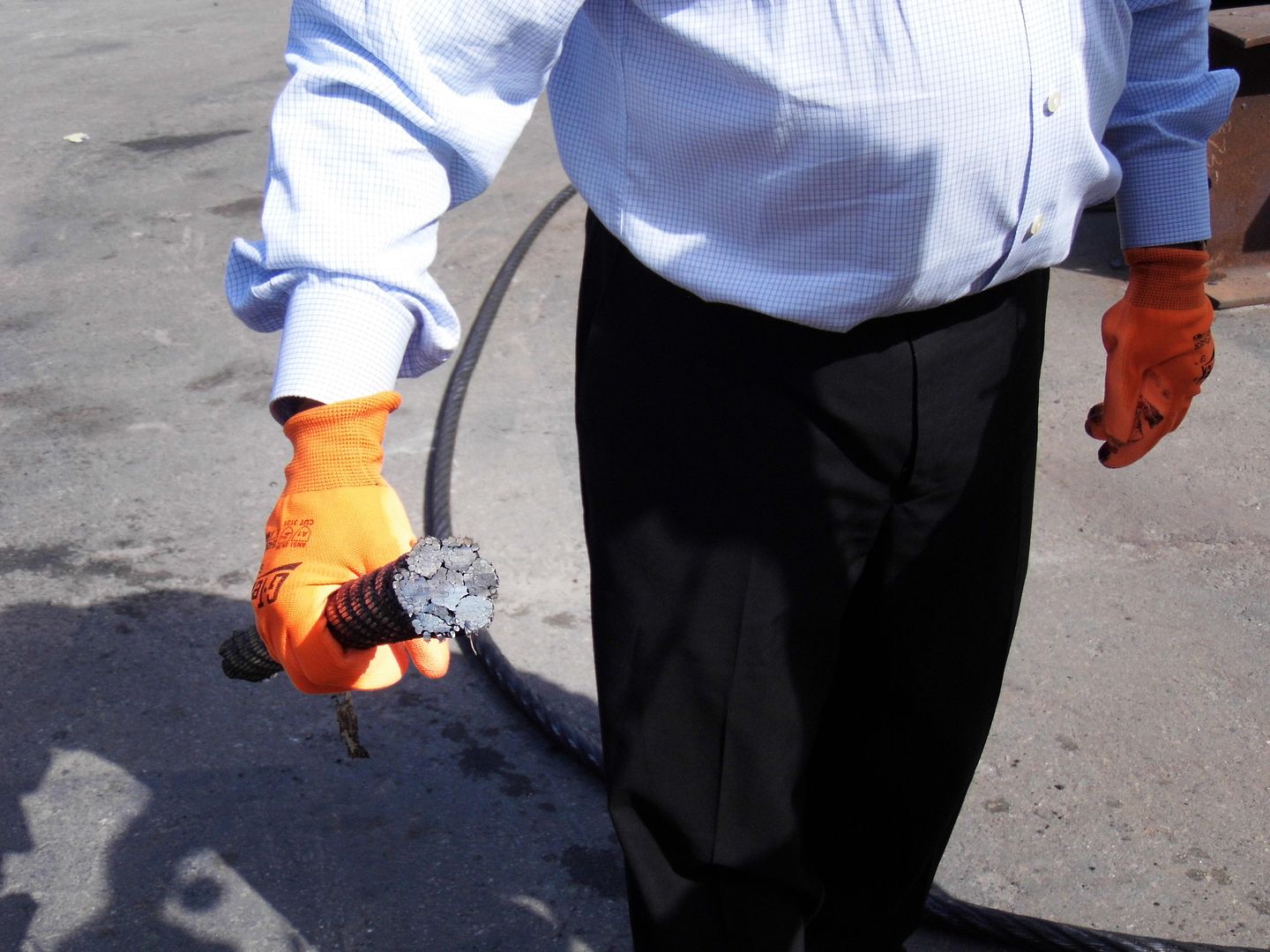
Just 40 cables will support this new, larger bridge—though each cable is made up of anywhere from 45 to 109 individual strands, which you can really only comprehend when examining a cross-section of one of them.
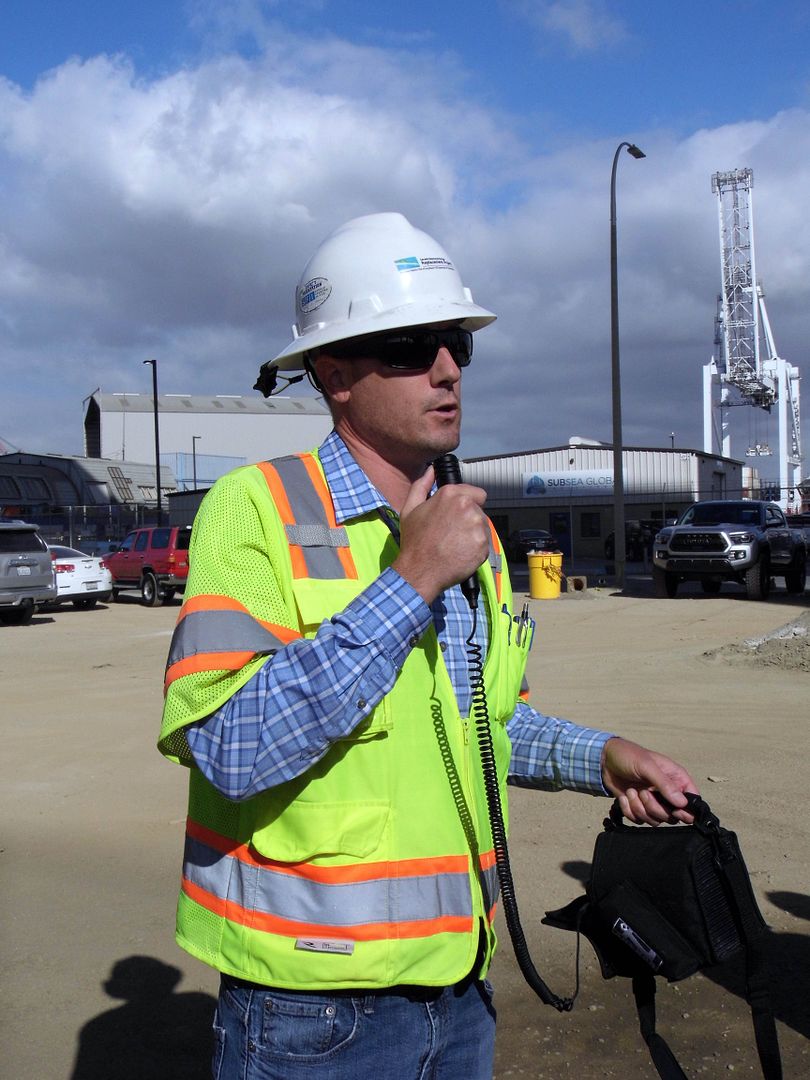
The bigger challenge, we were told, has been the instability of the ground below—given its location smack dab in the middle of the Wilmington Oil Field.
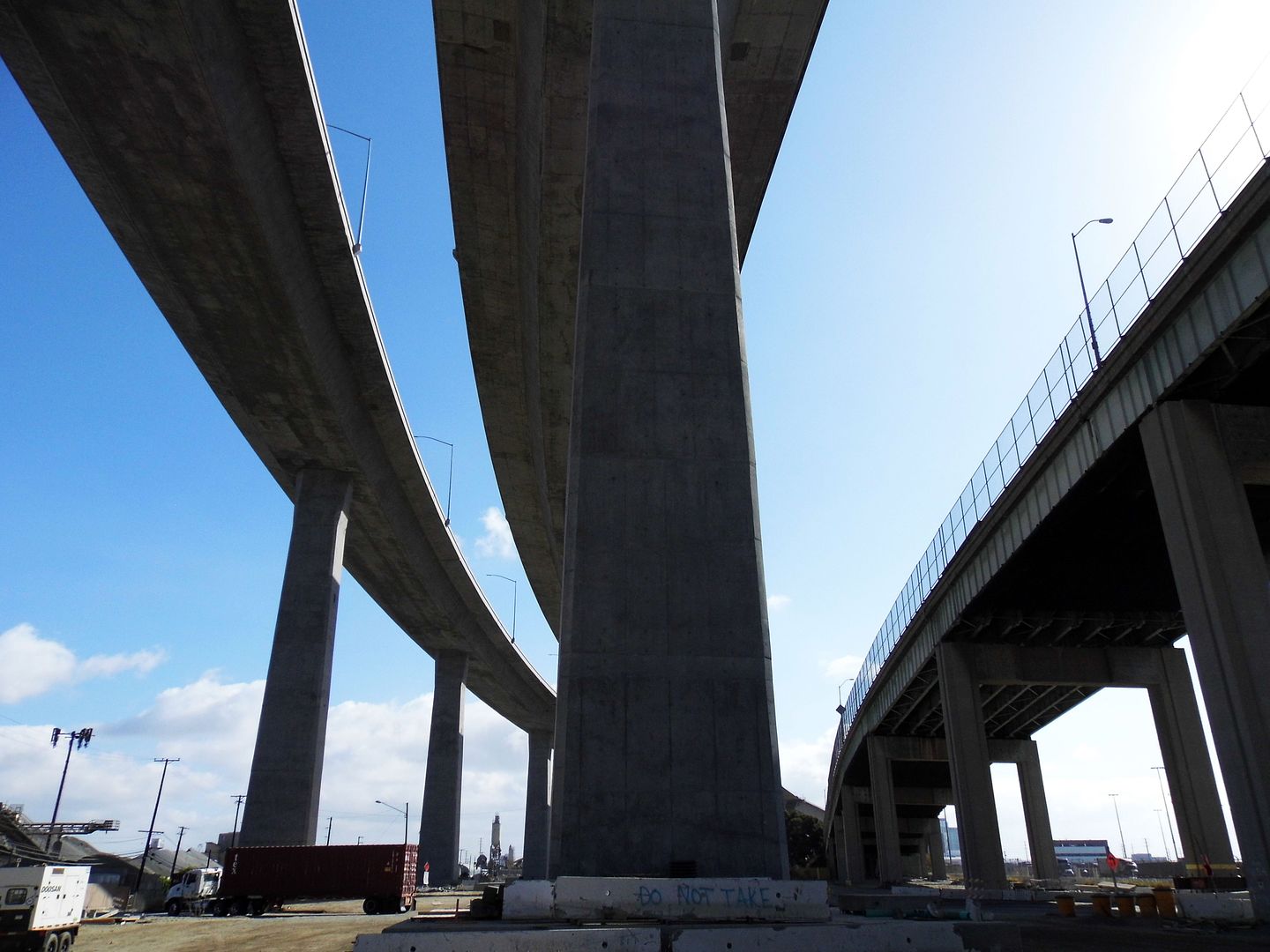
So below the steel-reinforced concrete columns you see above ground (on top of the "pile caps"), there's much more concrete that's been poured underground to form foundation piles, as deep as 175 feet below the surface.
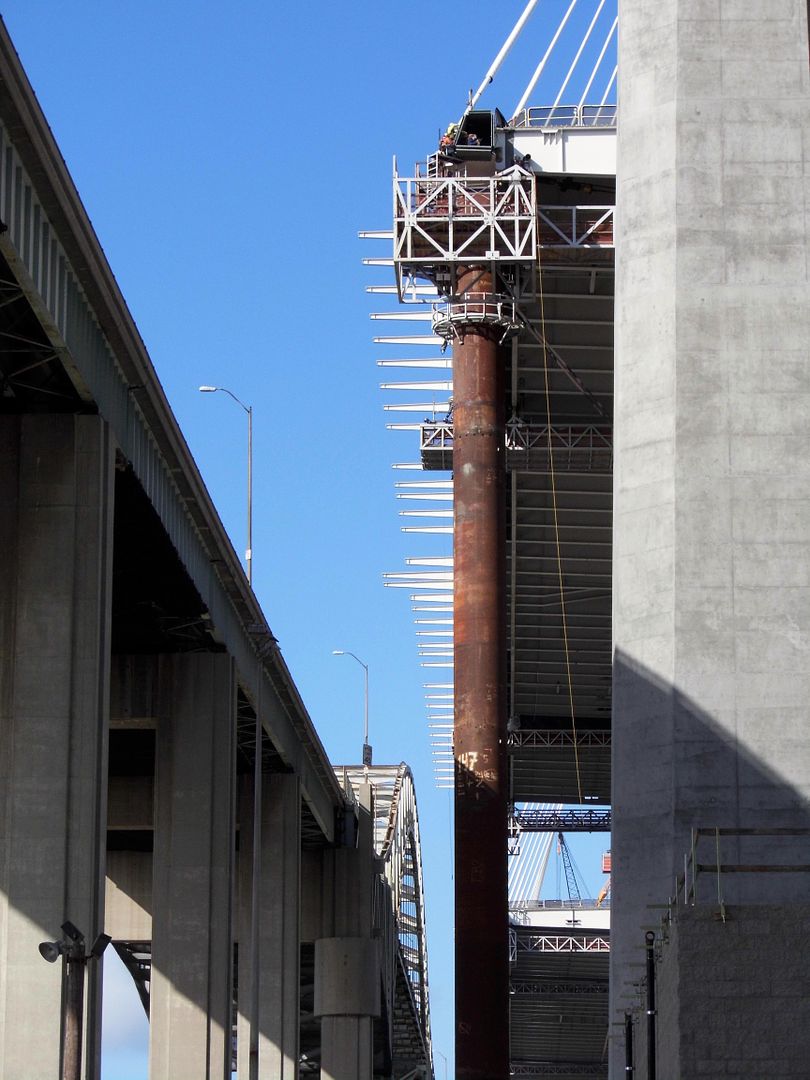
It had to be that way to keep the bridge from sliding or sinking.
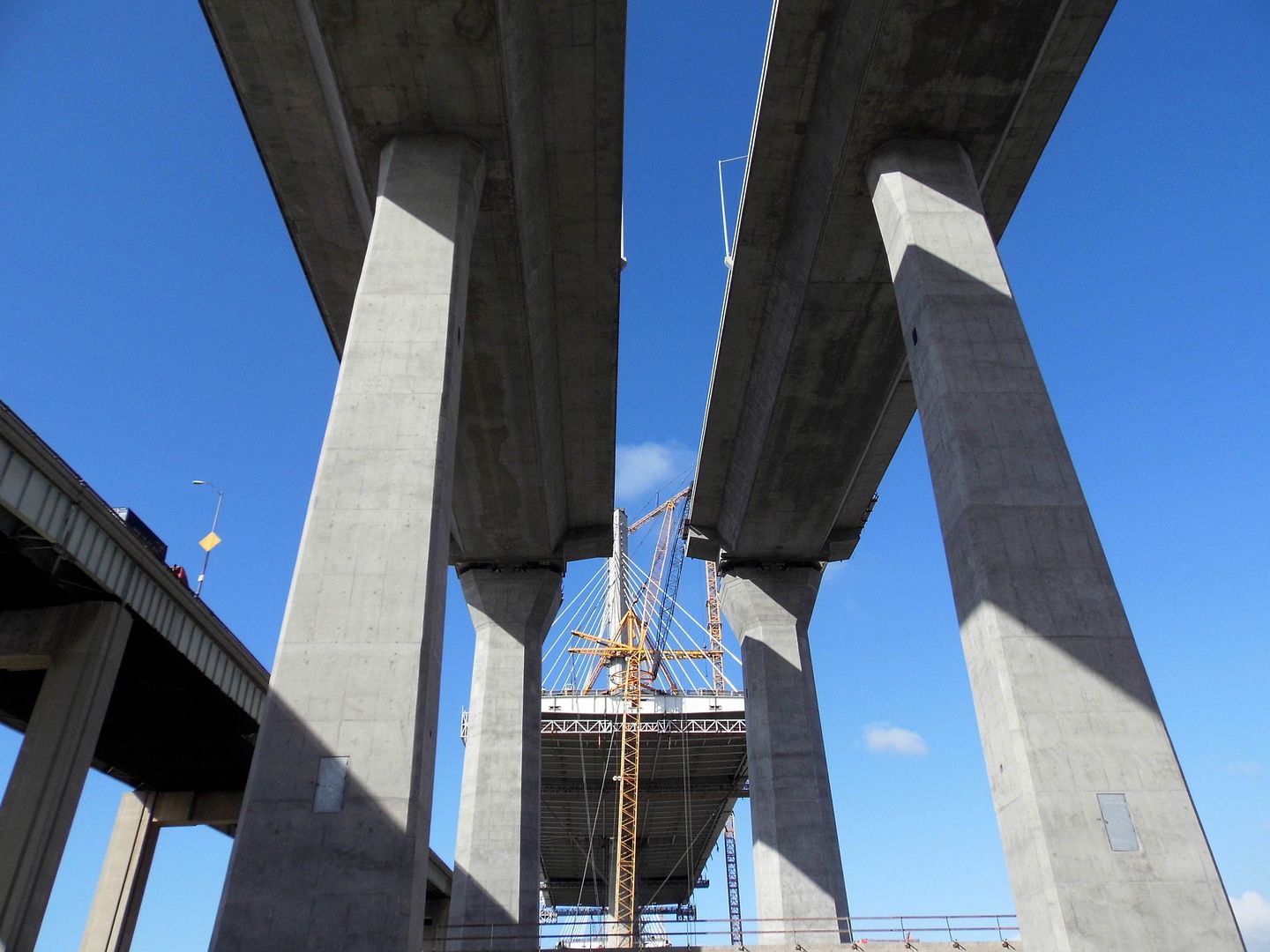
Of course, some movement is always a good thing when it comes to bridges surviving earthquakes.

So, the engineers have actually "floated" the deck on top of the columns to allow some wiggle room and to make sure smaller, more easily replaceable parts (e.g. expansion joints) absorb the shock of seismic activity rather than the main parts of the bridge. Also, sections of the deck are connected by shock-absorbing hinges, and dampers suppress vibrations where the cables meet the main span.
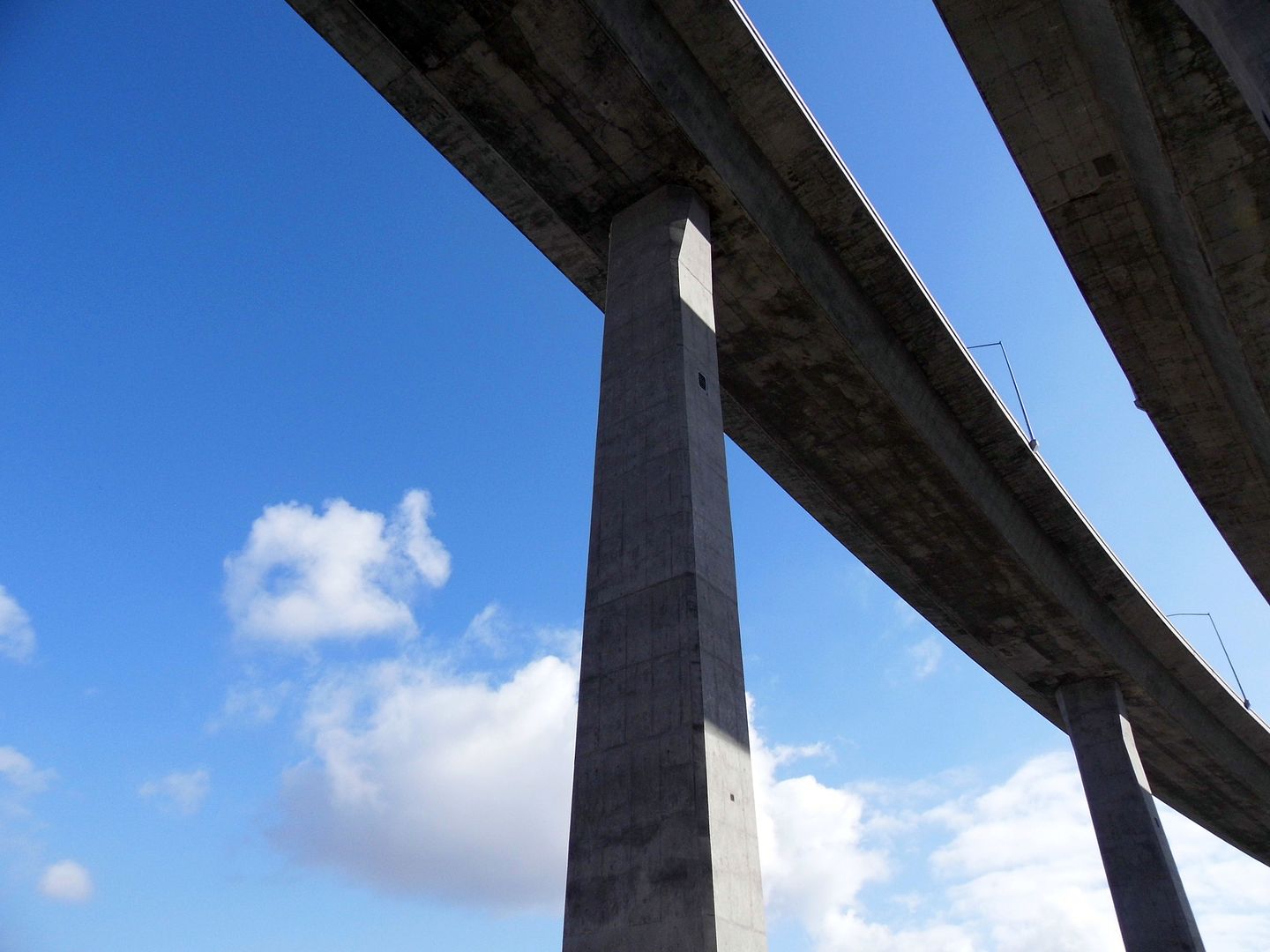
And that's a good thing, considering its proximity to the Newport–Inglewood Fault—the source of the 1933 Long Beach earthquake, California's second-most deadly earthquake in state history.
It's amazing that any bridge ever stands in Southern California, with all the forces that are working against them. But this new one is being built as a 100-year bridge—so hopefully it'll last longer than 50 years, at least.
Stay tuned for dispatches from the walking path and observation decks when they open in late 2019 or early 2020.
Related Posts:
Conquering LA's 'Golden Gate' Bridge
Triborough State of Mind

