I'd been booked for a tour of the Neutra-designed Reunion House back in 2018—but things happened, as they do, and I wasn't able to make it.
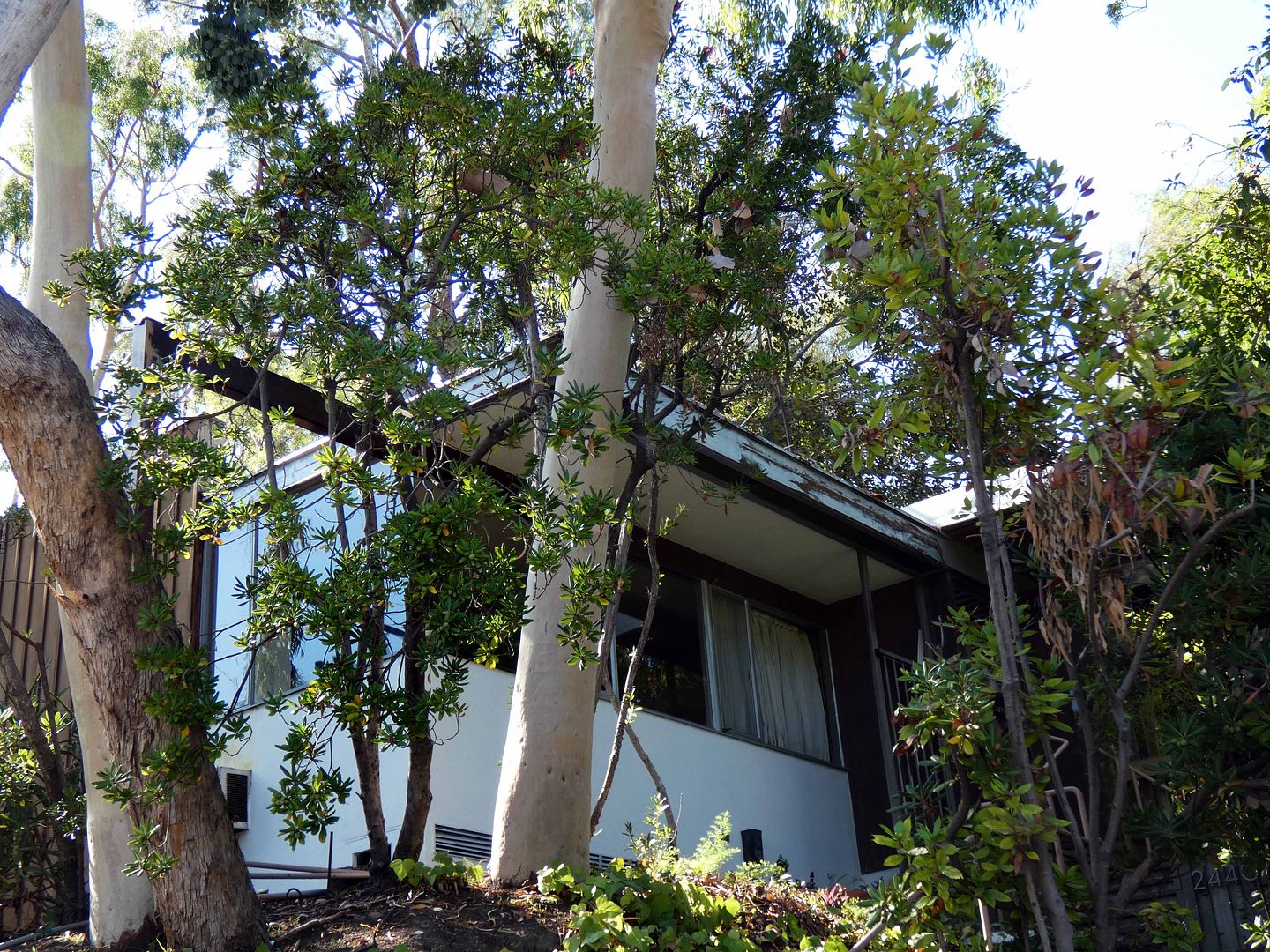
That was the year before Dion Neutra, who was living there at the time, passed away.
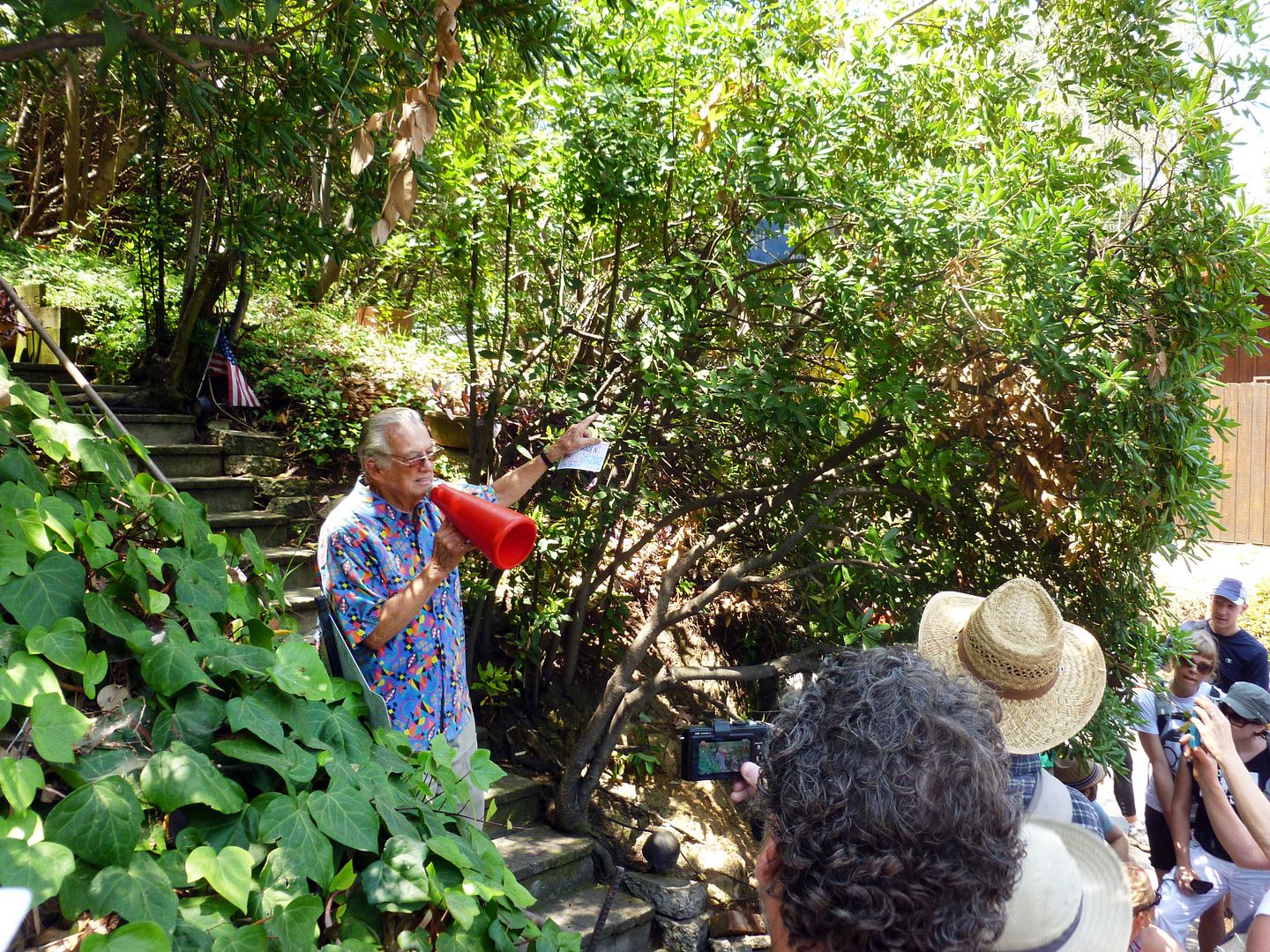
circa 2012
I'd stood outside of the Reunion House while on The Big Parade urban hike back in 2012—standing on a street called Neutra Place since 1992, formerly known as Argent Place.
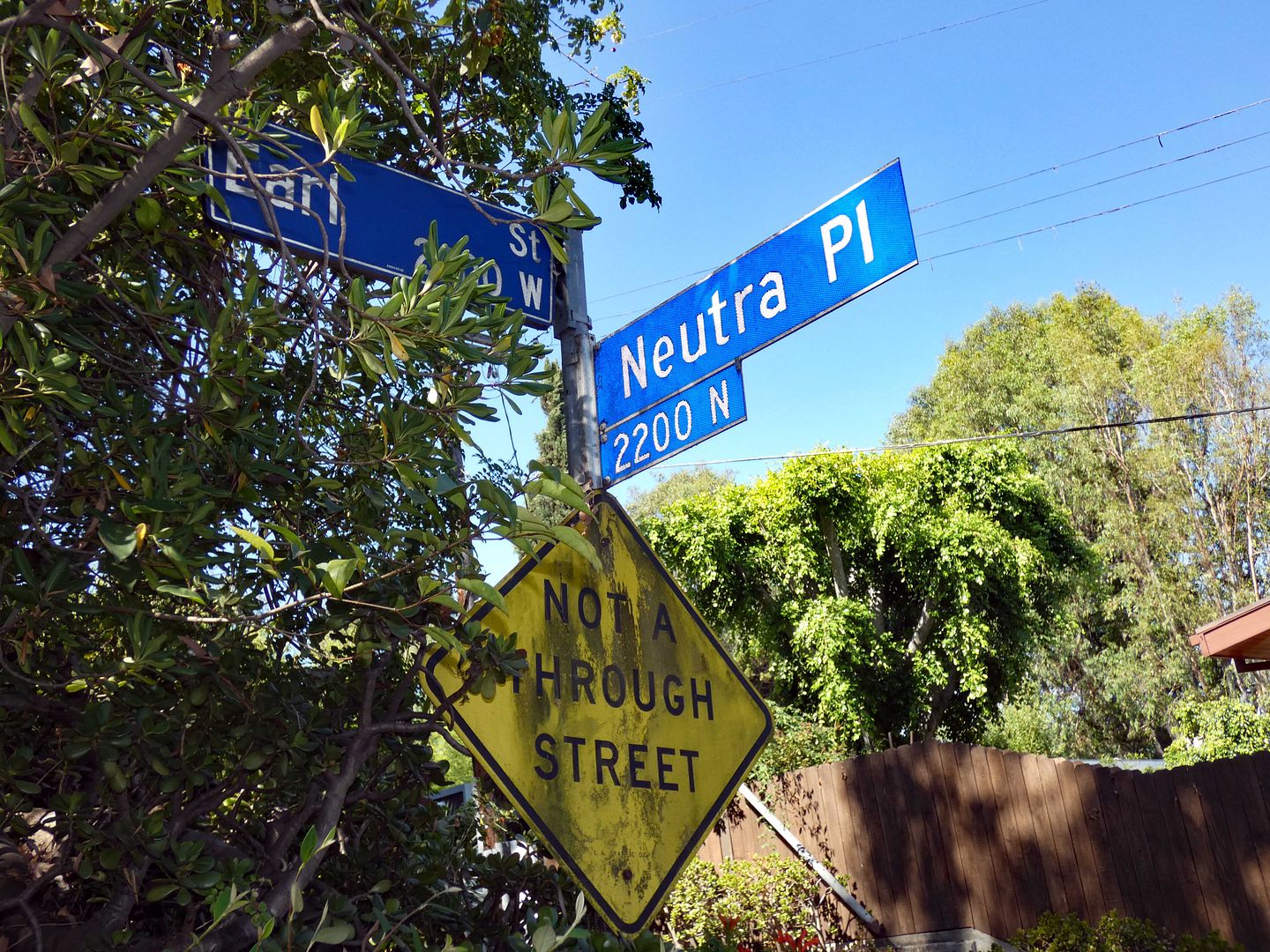
And thanks to California Preservation Foundation, I found myself back at the historic home—designed in the Mid-Century Modern style by Dion's father, Vienna-born architect Richard Neutra—this past weekend as part of the Doors Open California annual program.
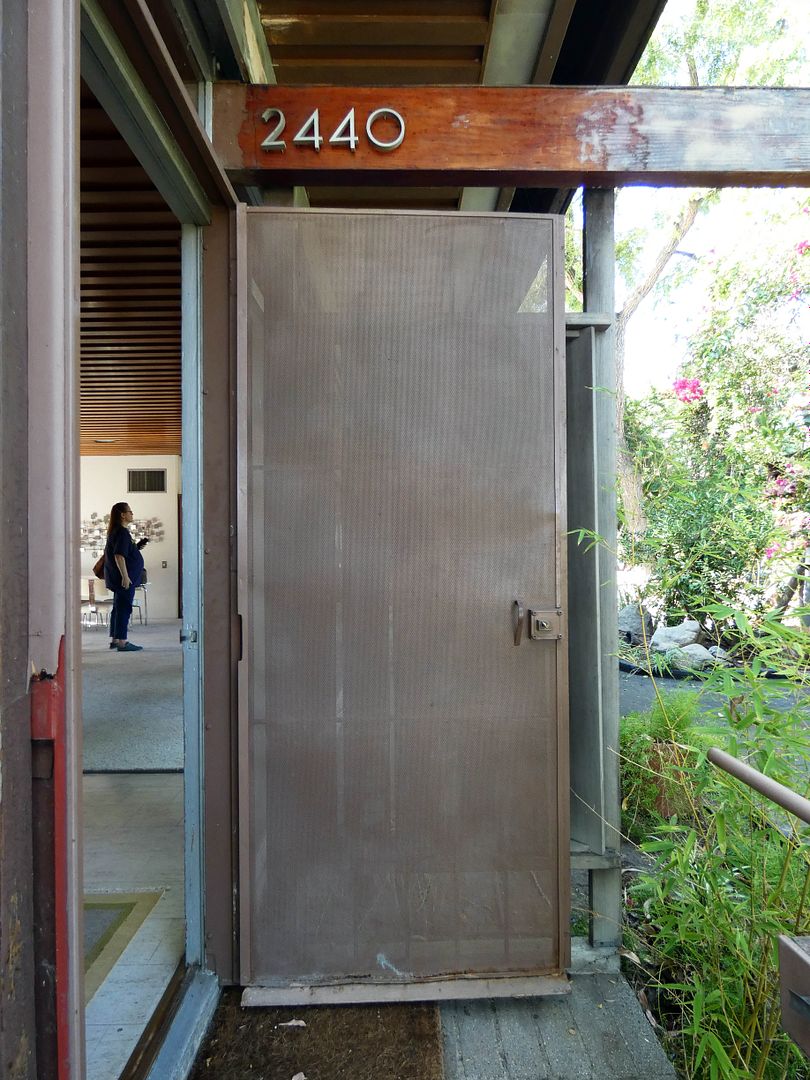
Located basically around the corner from the VDL II Studio and in the same neighborhood as the historic Neutra offices on Glendale Boulevard...
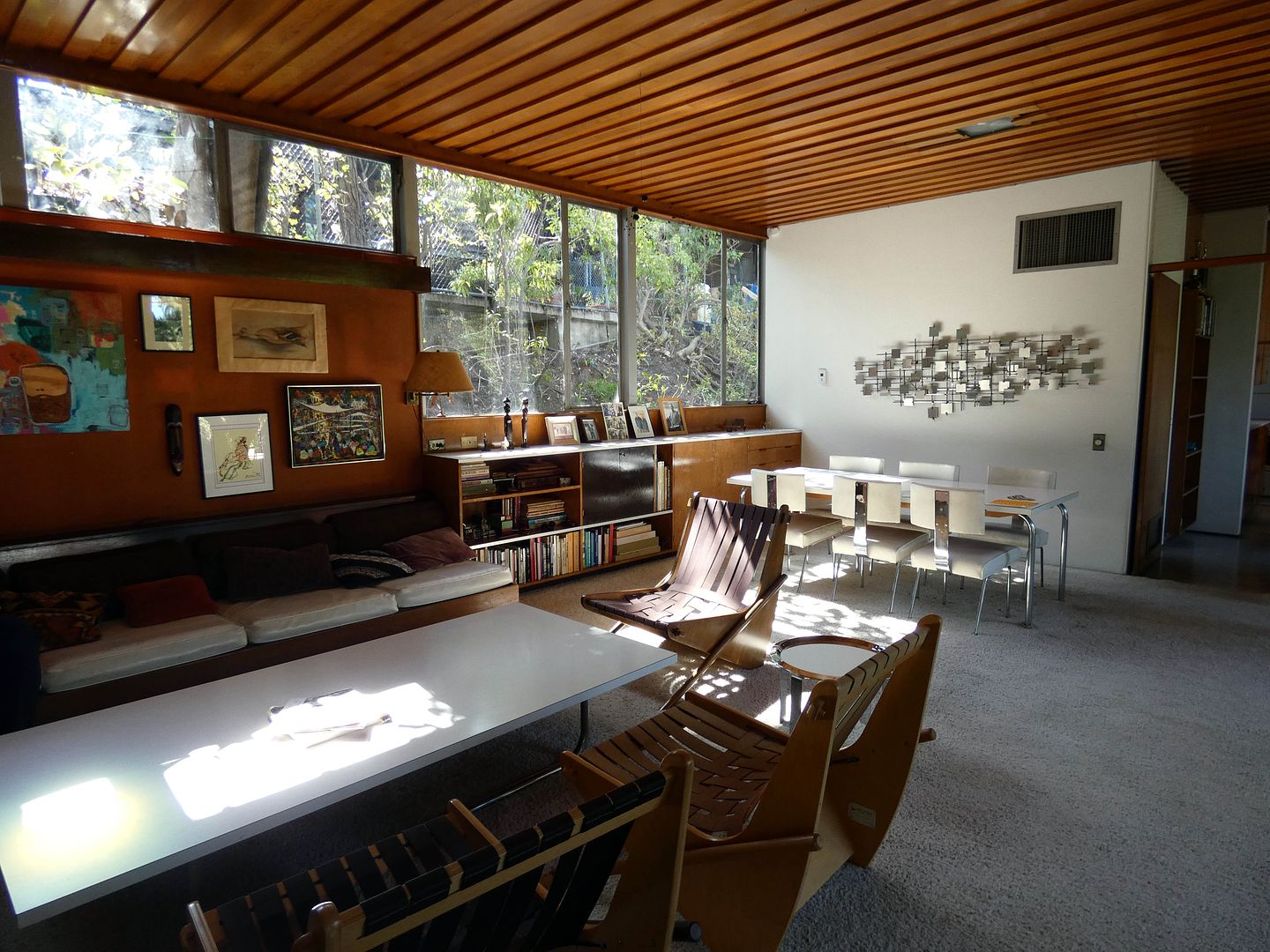
...the Reunion House (sometimes known as the Arthur L. and Kathryn Sweeney Johnson House) was completed in 1951 (although the date usually attributed to it is 1950).
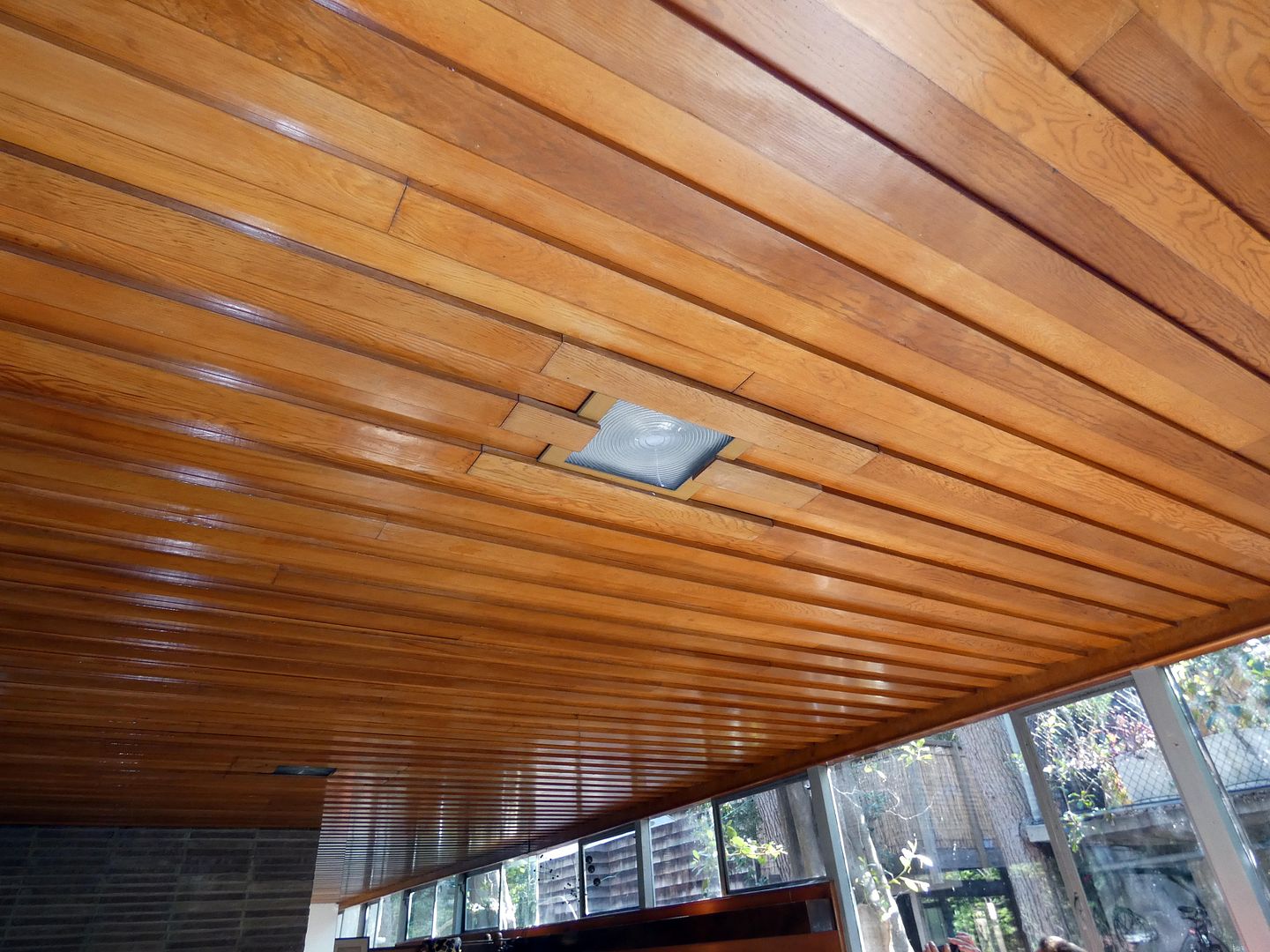
Richard and his wife Dione Neutra moved into it in 1963 (after the first VDL burned down); and in 1966, Dion took over and lived there until his death in 2019.
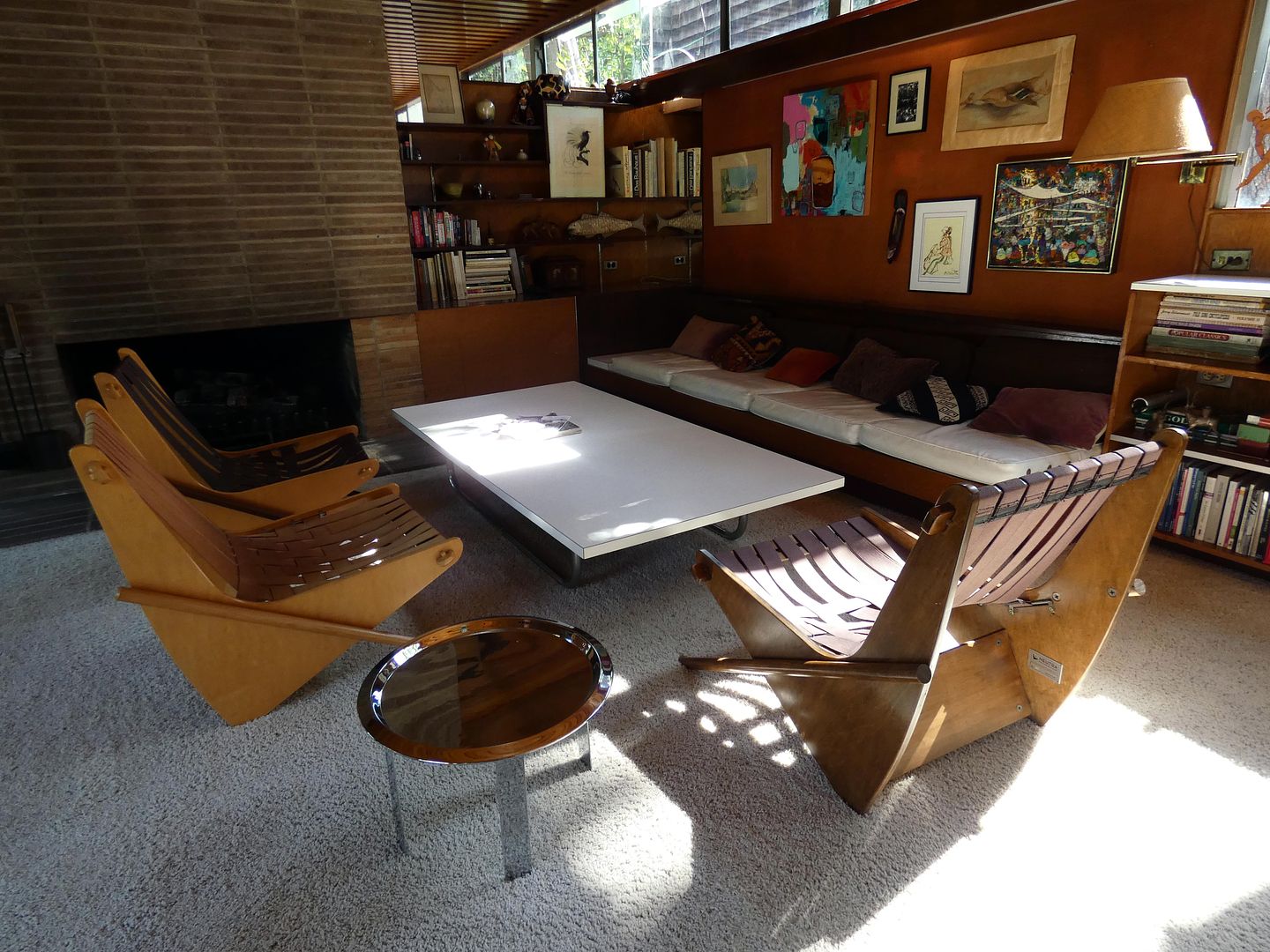
It was designed in a kind of "barbell" shape with a wing on either end—hypothetically, one for grandparents, the other for grandchildren—and a central space in the middle for the two generations to "reunite."
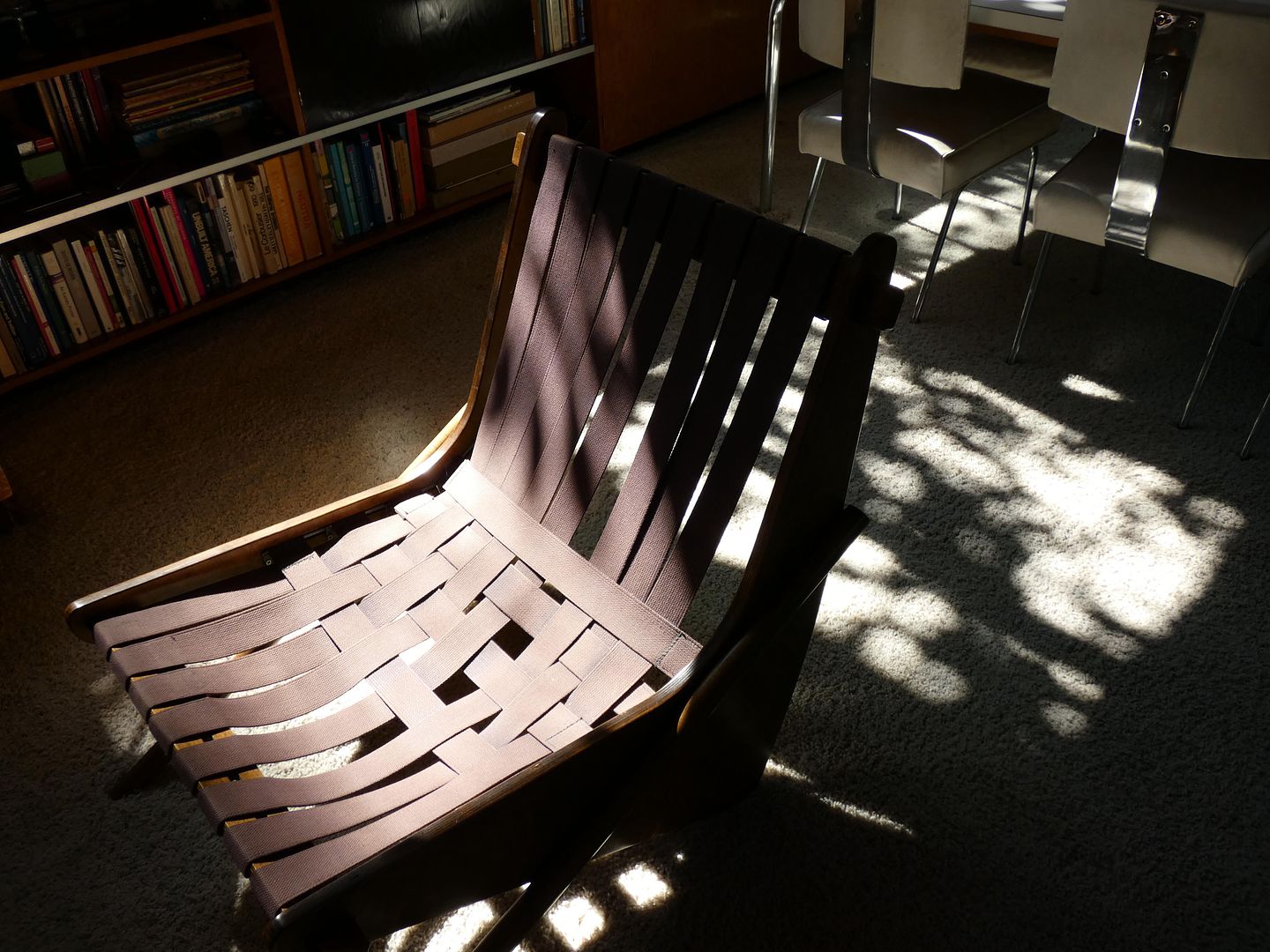
Today, the living room contains both original Neutra-designed furniture, like a prototype of the "Boomerang" chair...
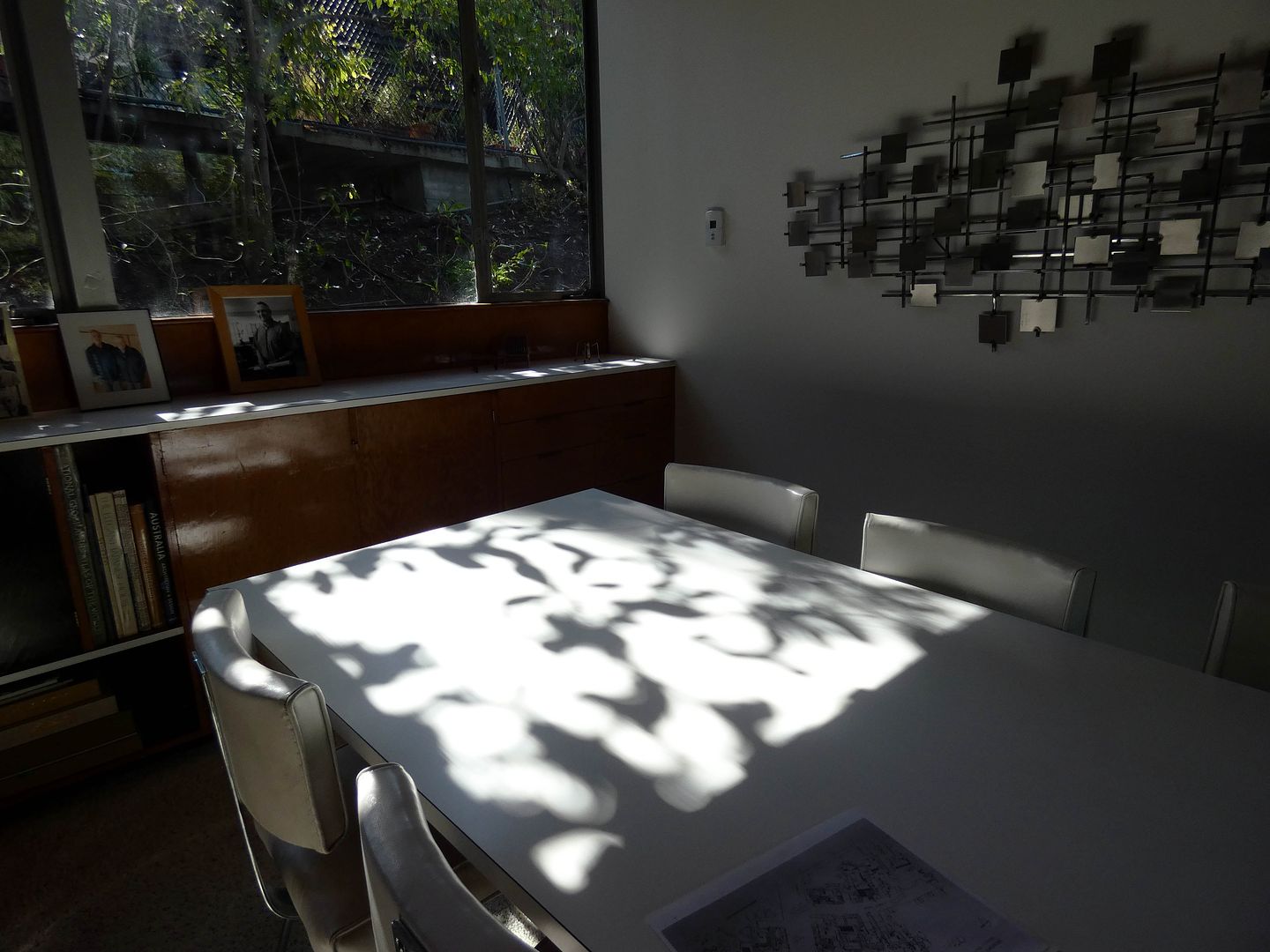
...and reproductions of Neutra designs, like the "Camel" dining room table and coffee table.
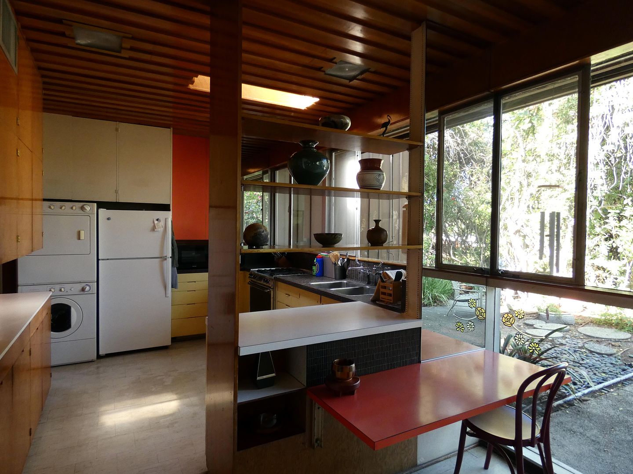
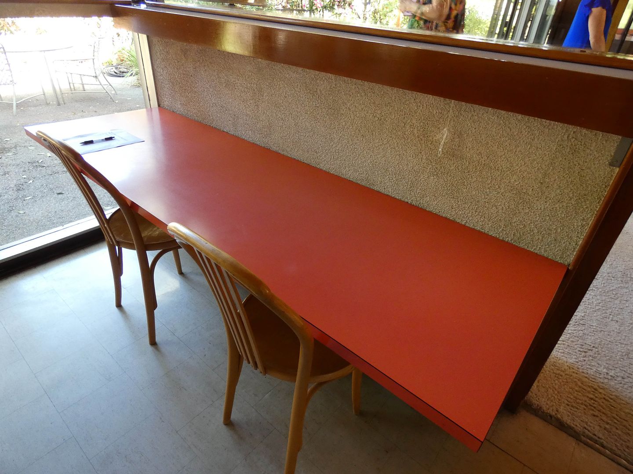
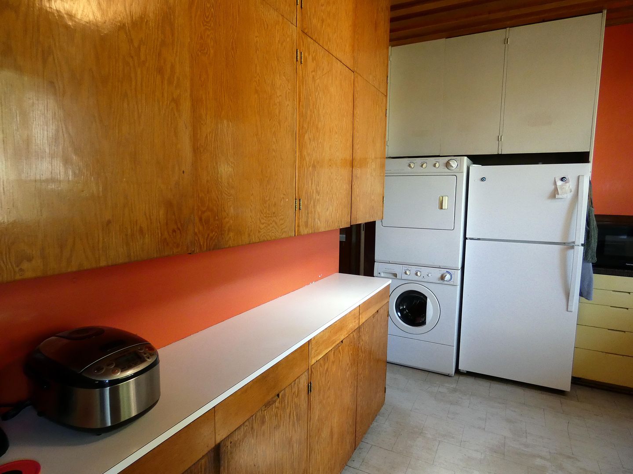
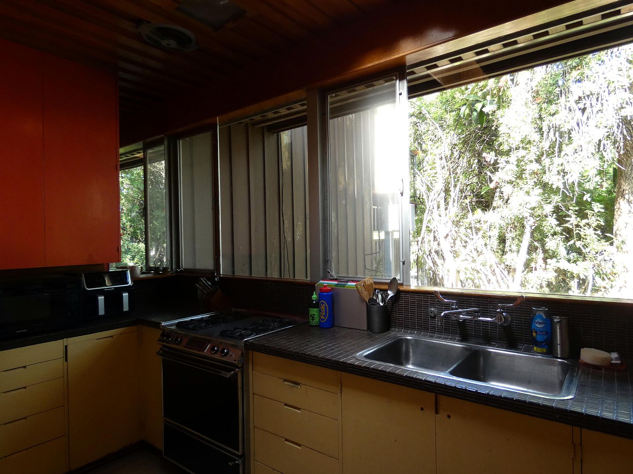
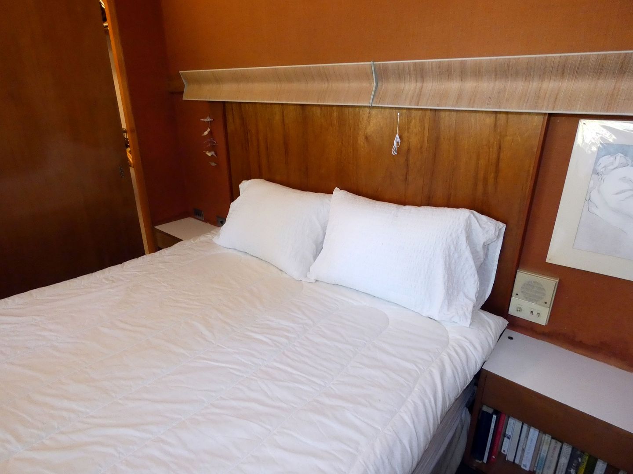
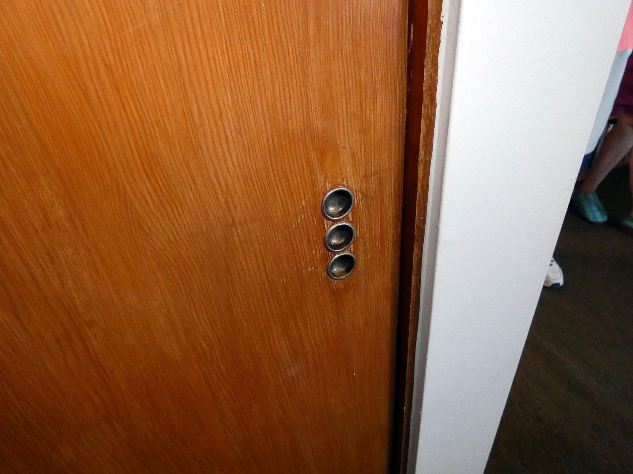
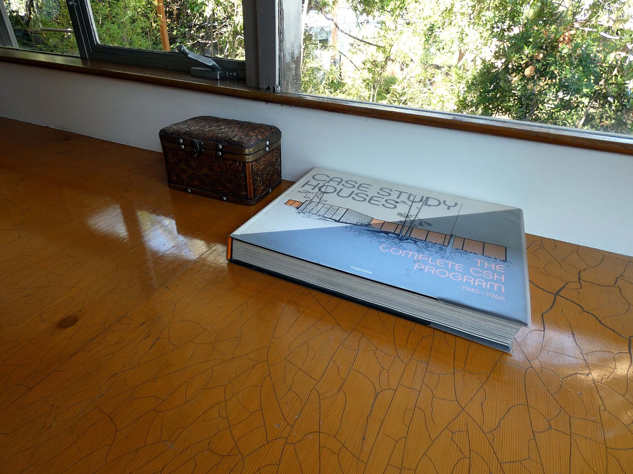
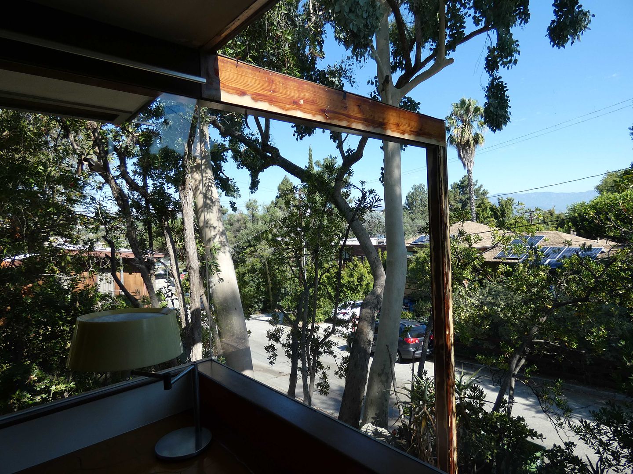
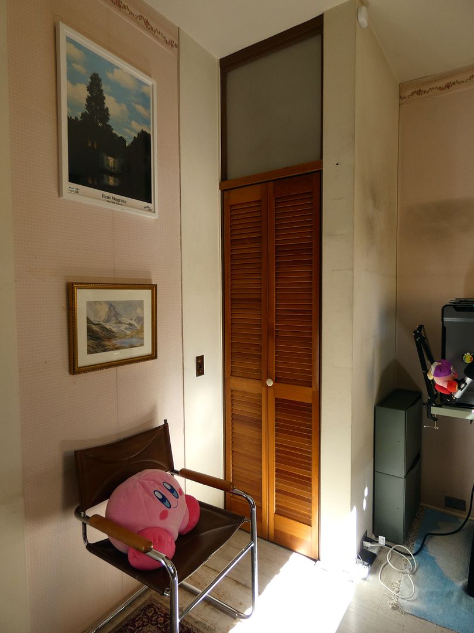
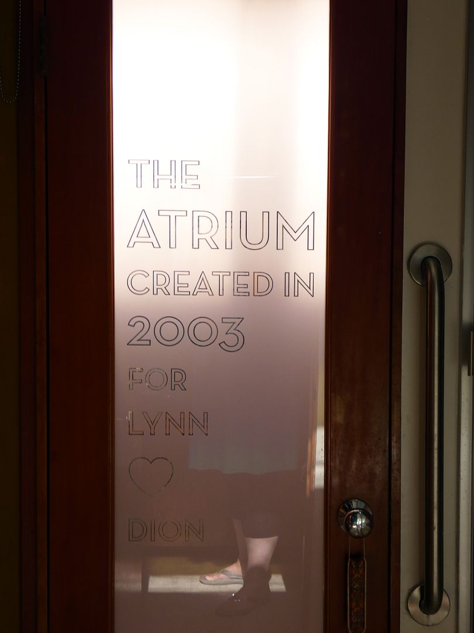
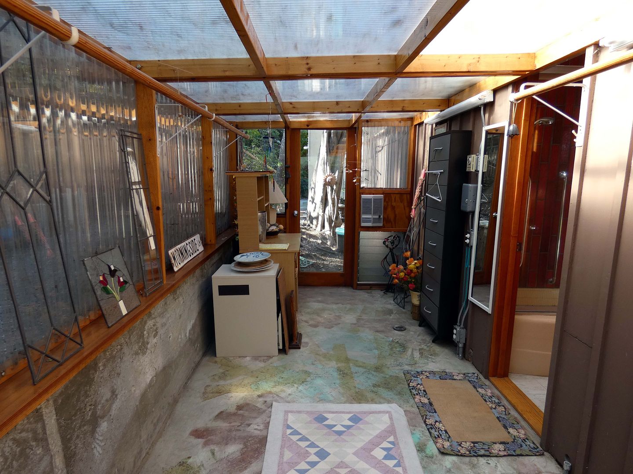
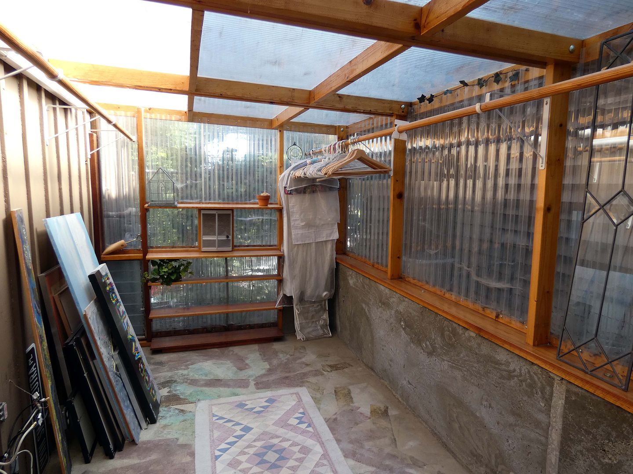

It's been cleaned up significantly since Dion's passing, although some of his possessions (books, artwork) remain on display.

And Dion's presence is now very much a part of the experience and human history of the Reunion House—like the desk he used to sit at while one of his wives made dinner.

Some modifications were made in the 1970s, some later, including painting over some of the kitchen cabinets with white and orange paint. The exposed wood ones are in their original condition.

The stainless steel kitchen countertops were tiled-over, too.

In the relatively modest main bedroom...

...there are exposed wood closet doors with original hardware...

...the later addition of a desk abutting the wall under the picture windows (where a daybed once was)...

...and a view of the original "spider leg," a supporting beam that extends the structure beyond its traditional wood and steel frame.

At the other end of the house, a small bedroom functioned as Dion's office, featuring several of his "Hole in One" certificates from Scholl Canyon Golf Course.

Off one of the bathrooms is somewhat of an architectural oddity—an "atrium" added in the back of the house by Dion in 2003 for his then-wife (and the spouse who survives him), Lynn Smart.

This greenhouse, with its translucent corrugated plastic cladding, was created to house Lynn's possessions upon moving into Reunion House—basically becoming one long walk-in closet.

Although as it wasn't added within the period of significance, there's no telling how long it will remain back there.
virtual tour by Matterport
When Dion passed, he left the Reunion House (and a couple of adjacent apartments that were added later) to The Neutra Institute for Survival Through Design, whose president is Dion's younger brother Raymond Neutra.
And it's important that it be preserved, as a key component of Silver Lake's Neutra Colony—"the richest and densest collection of Neutra houses in the world," according to the Los Angeles Cultural-Historic Resource nomination form for the Reunion House.
Some more conservation work is being done on the house, including power-washing the exterior to reveal the original wood boards underneath a brown paint/sealant that had been added later (and made the surface look really dull).
But hopefully they'll continue to open it up to the public so more people can experience this rare example of a home that two generations of master architects—father and son—both worked on and both lived in, but at separate times.

No comments:
Post a Comment