[Last updated 11/7/23 10:06 AM PT—changed name of the new development and added link to in-progress photos.]
In 2018, I had the opportunity to explore the historic YMCA building in Pomona, California, as renovation efforts had begun to convert it into an 80,000-square-foot mixed-use space called The Village Pomona The Union on Garey.
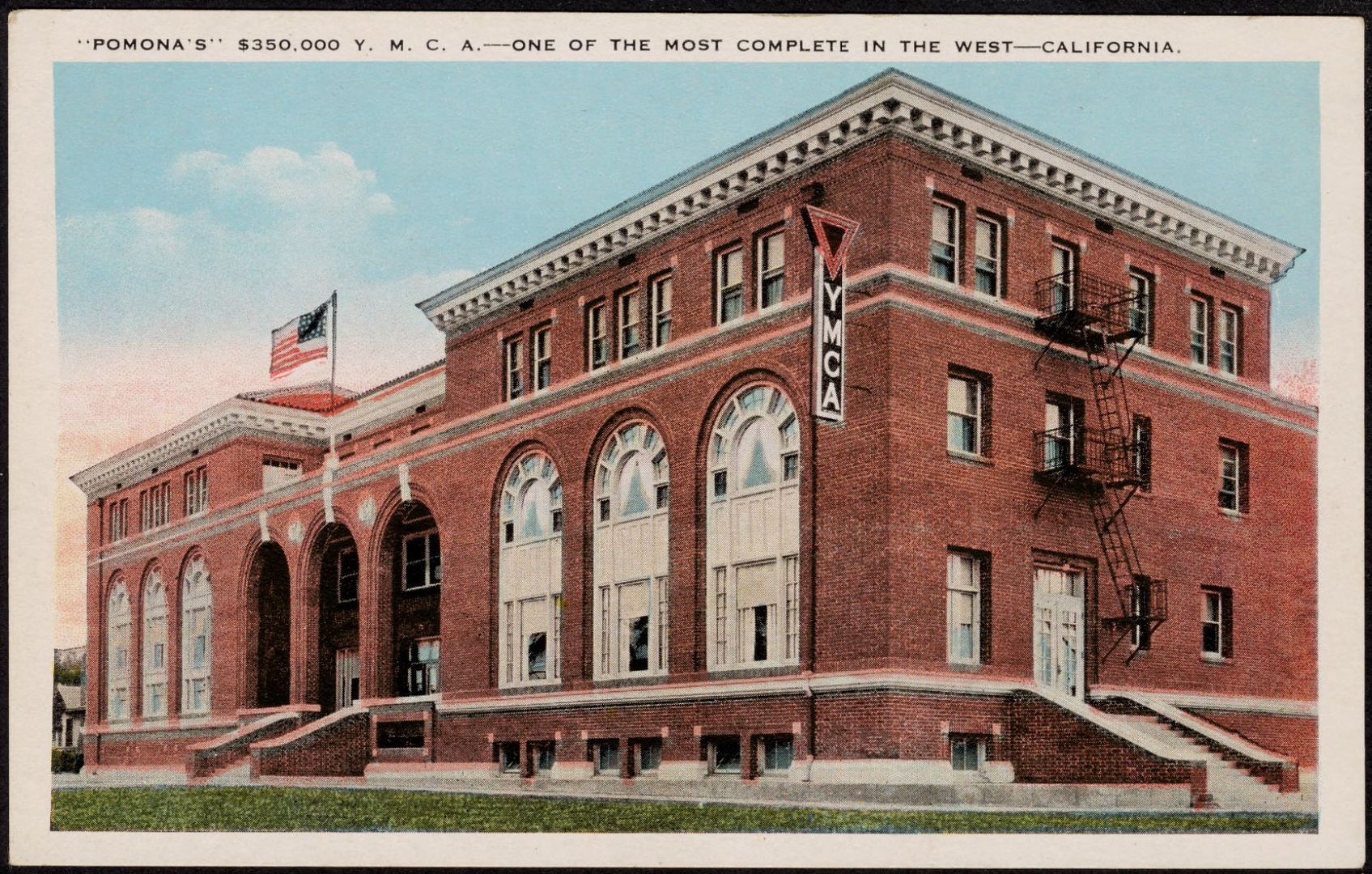
Postcard image: Springfield College Archives and Special Collections, Cliff Smith YMCA Postcard Collection [CC BY-NC-SA]
Four years later, the project still isn't complete—even though it was projected to open in early 2019.
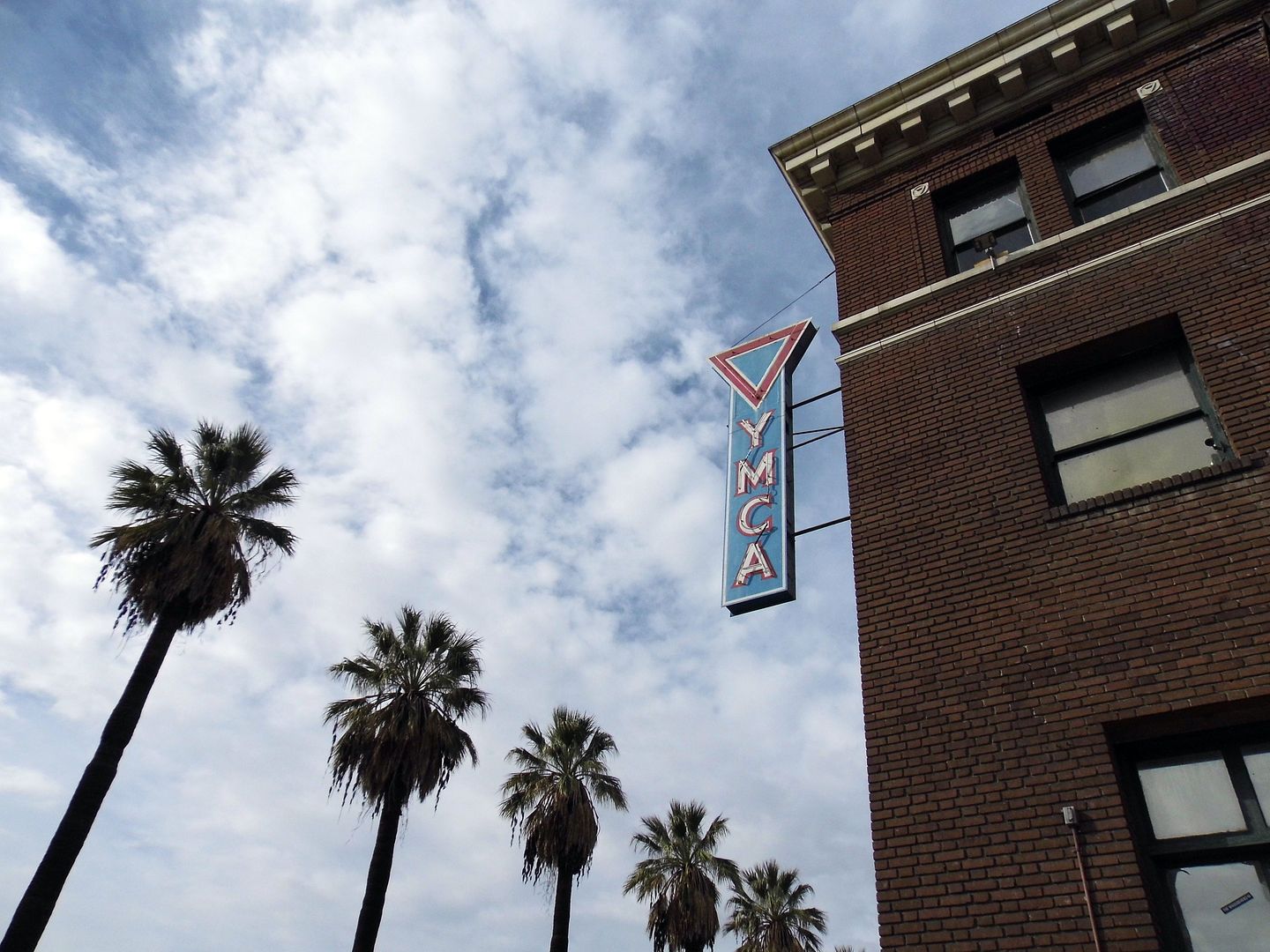
So, instead of waiting to do a "before and after" photo essay, I thought it was time I finally shared the "before" look.
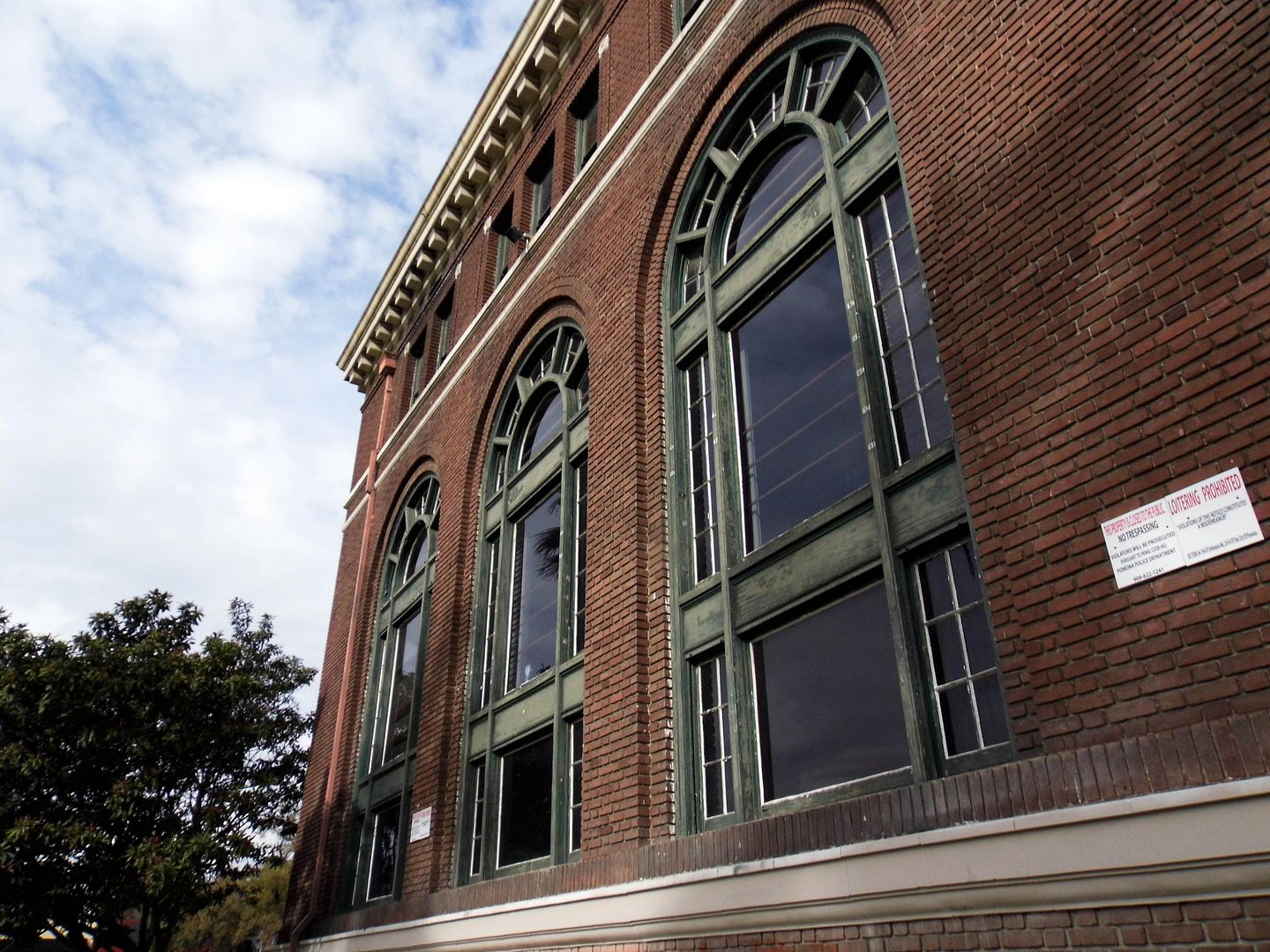
Construction on the red brick structure began in 1920, as a memorial to WWI veterans. Designed by Canadian-born and (then) Pomona-based "church architect" Robert Hall Orr in the Georgian Revival/Neoclassical style, it was completed at a cost of nearly $300K (raised by the public) and dedicated on April 18, 1922.
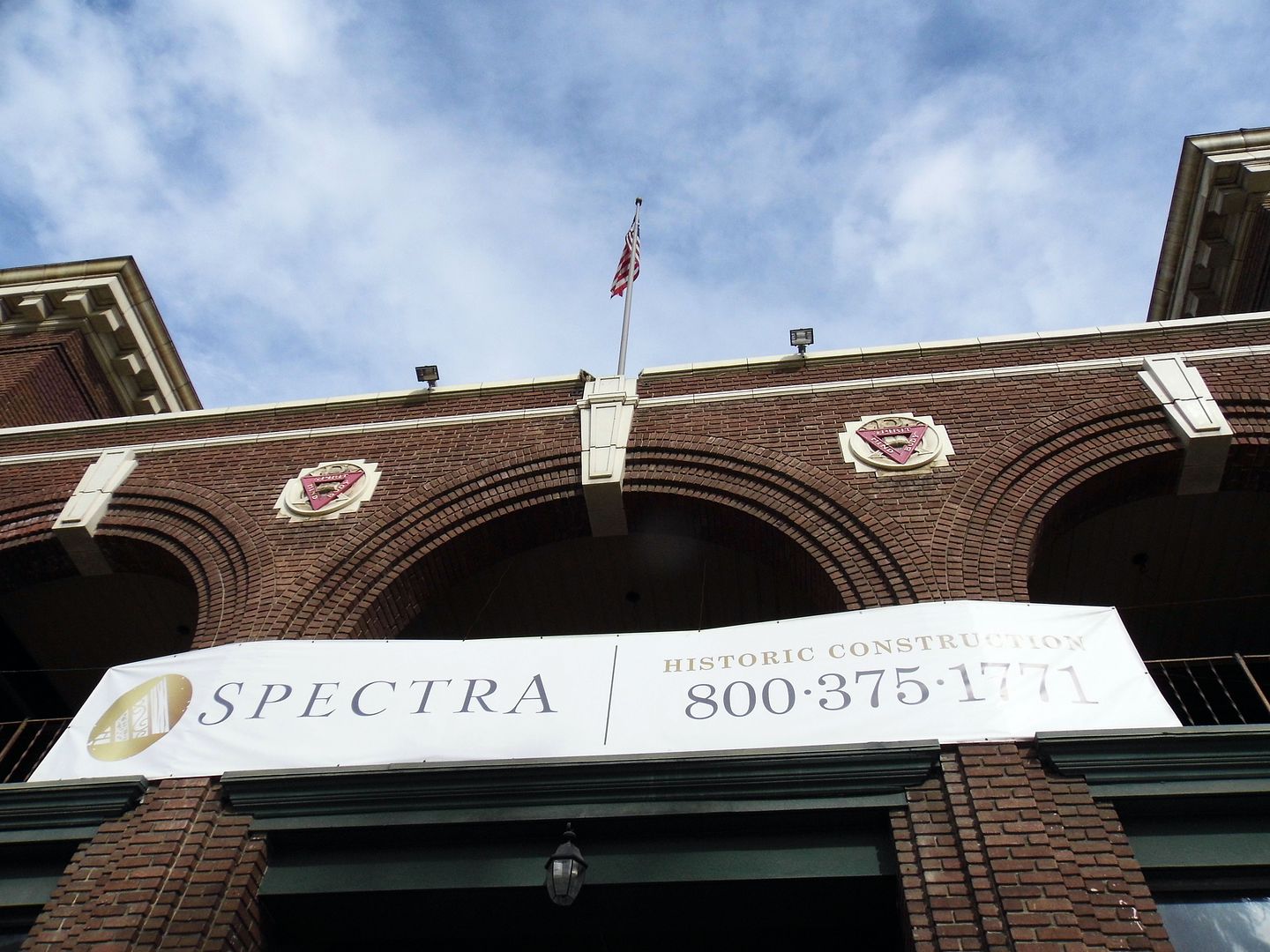
It was built at the corner of North Garey Avenue and East Monterey Avenue on the site of the Hotel Palomares, which had been built in 1885 as a project of Frank Miller (of the Mission Inn in Riverside) and burned down in 1911 (when it was known as "Pomona Tavern").
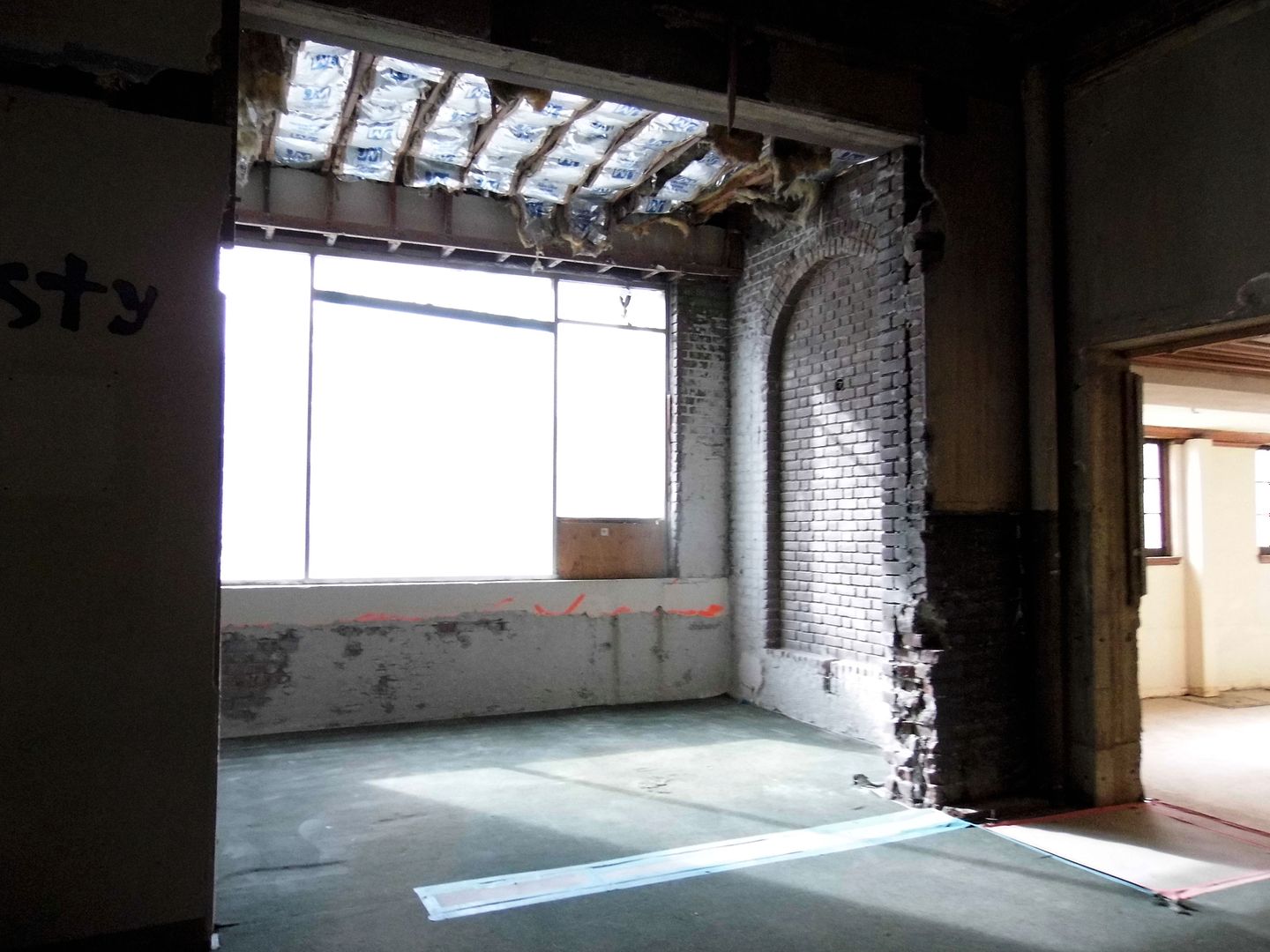
Alvan Tyler ("A.T.") Currier of the Palomares Hotel Company of Pomona donated the land for the YMCA to be built upon.
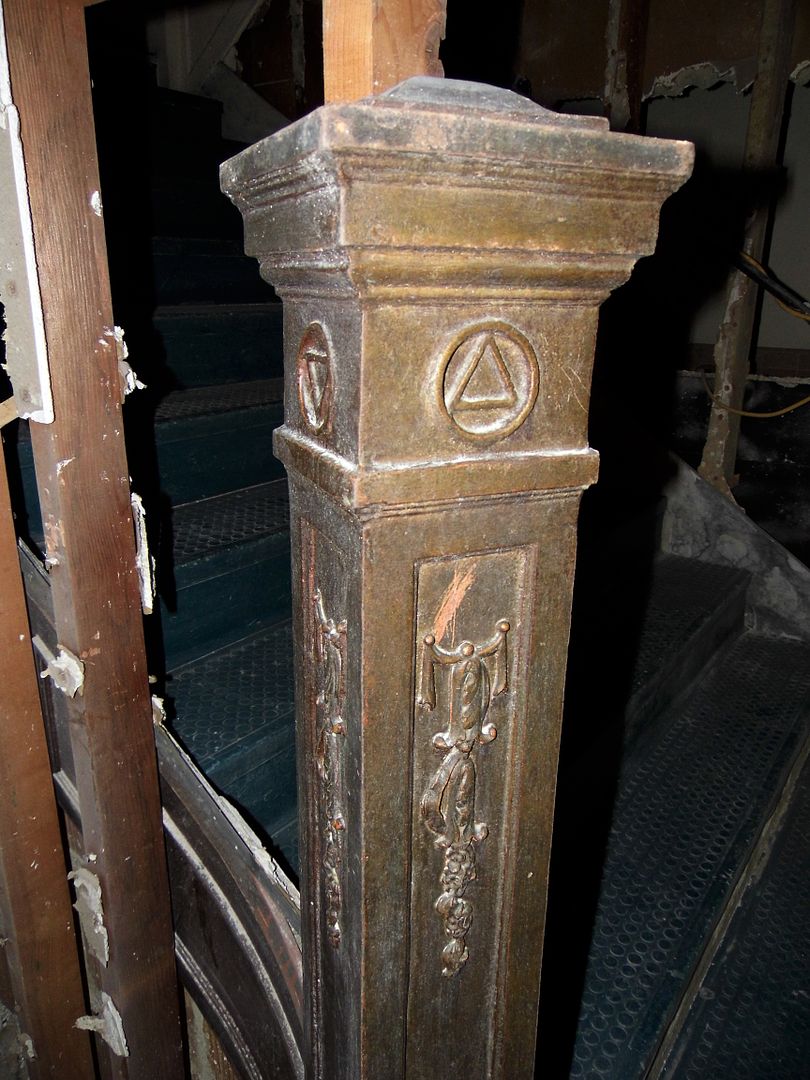
The Pomona YMCA was used as a soldiers' dormitory during WWII—following in the long tradition of YMCAs around the country supporting in our war efforts. This "home away from home" for servicemen (especially those stationed at the Los Angeles County Fairgrounds) gave "a cordial welcome to the men in uniform" not just in Pomona, but in all the communities of eastern LA County. Women were allowed to join in 1949.
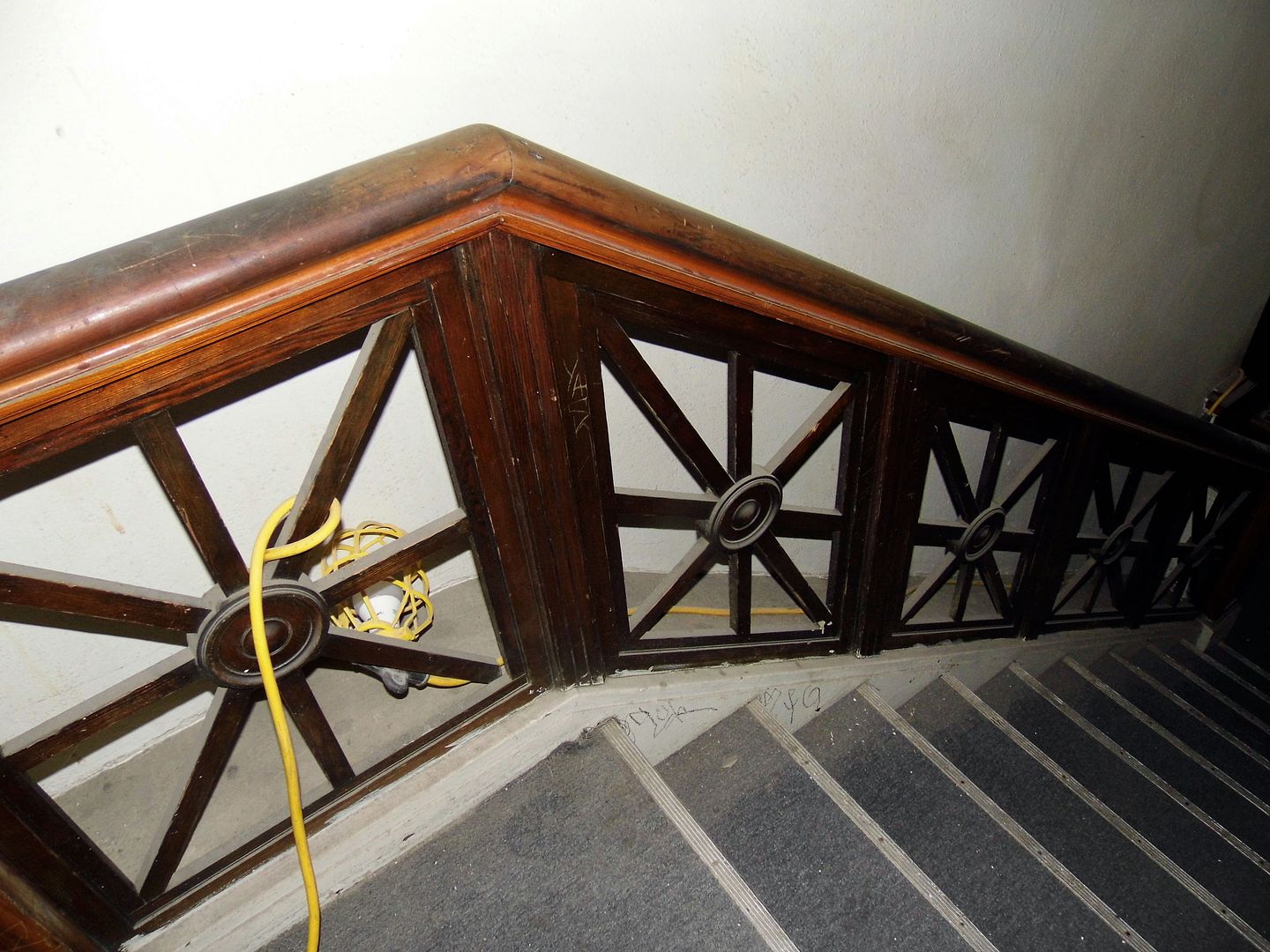
The entire operation moved out in 2012. Spectra Company, a construction company that specializes in historic restoration and renovation, purchased it in 2017 and is leading the renovation.
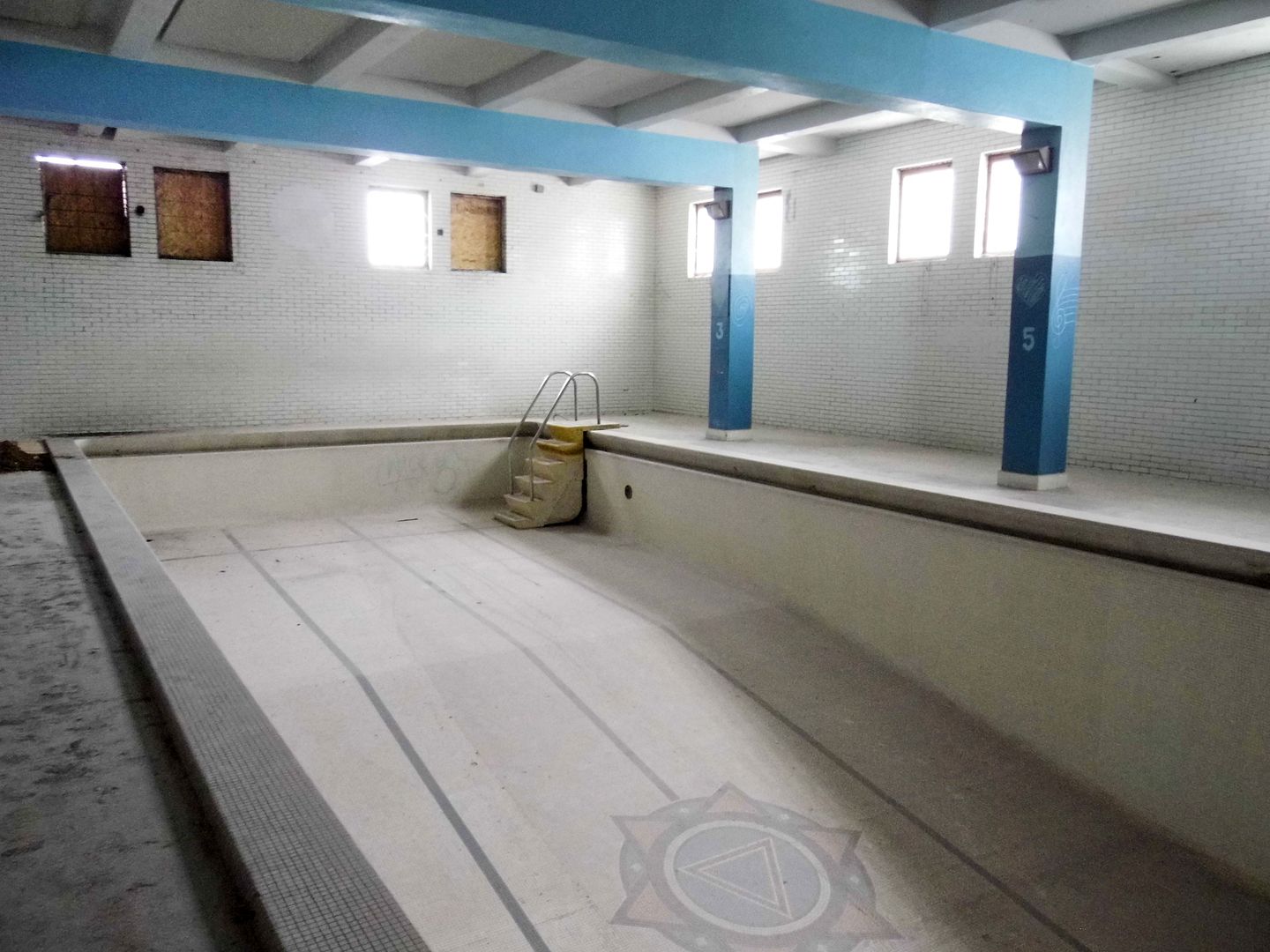
When they allowed me to visit four years ago, they'd said they planned to cover the south wing's basement pool and convert the space into offices or a conference room (perhaps removing the original tile and relocating it elsewhere).
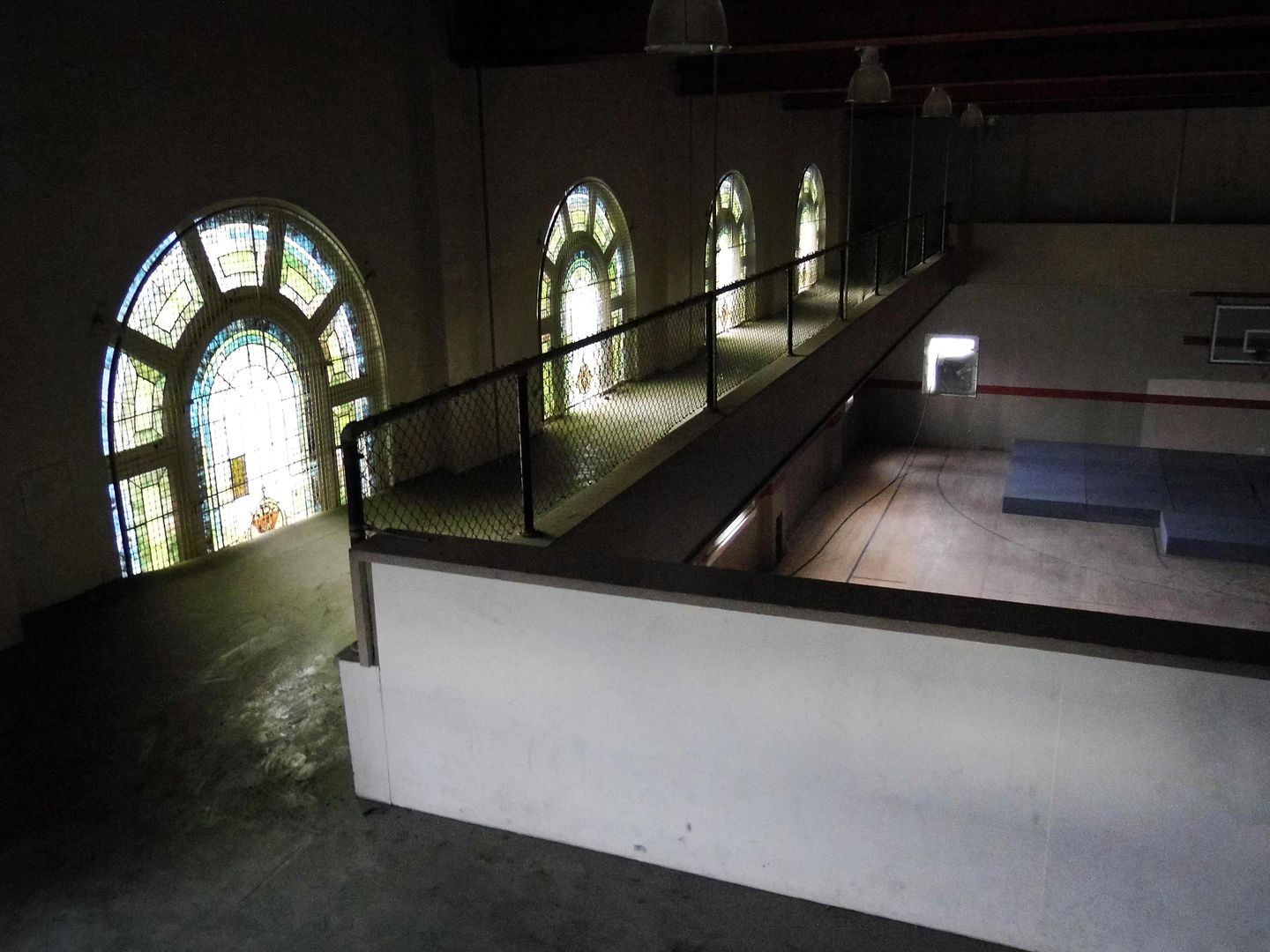
I hope they keep the church-like, original stained glass windows that line the walls of the gymnasium instead of covering them up.
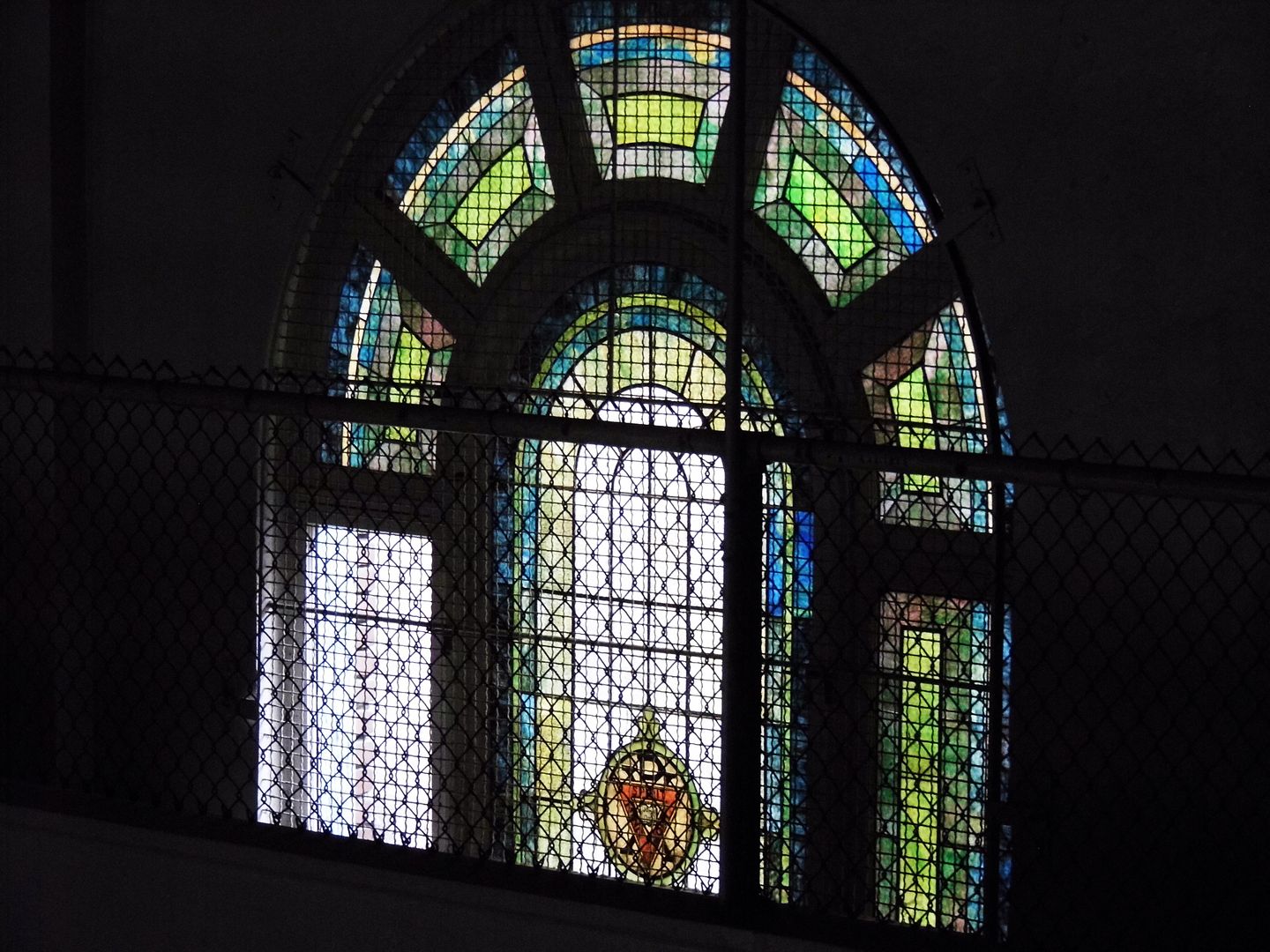
They date back to the space's original purpose as a chapel and auditorium—before the upper running track balcony was added in 1940.
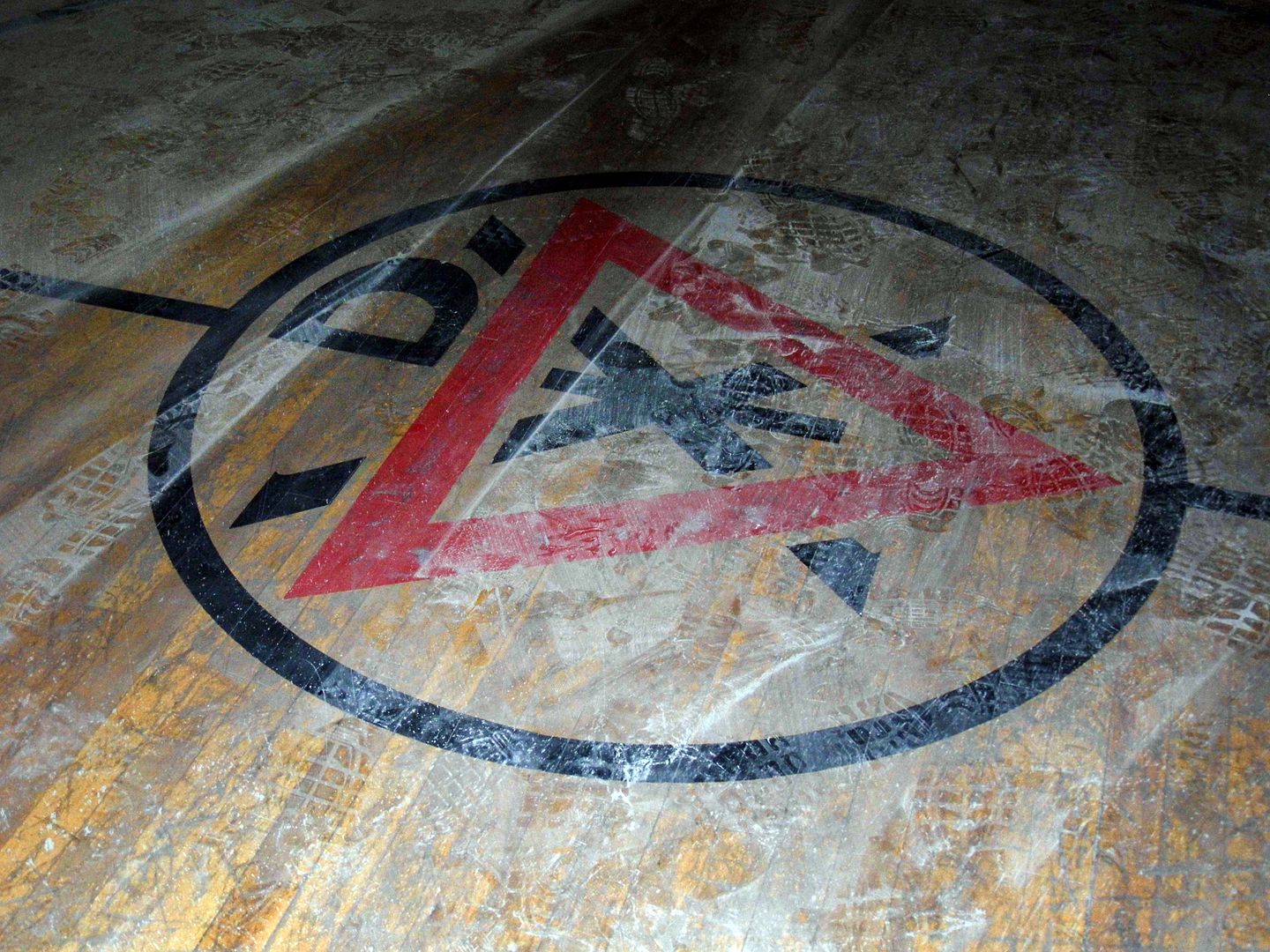
During my visit, the gym floor still bore the YMCA logo with the red triangle and the Greek letters crisscrossed Greek letters Chi (X) and Rho (P), a Christian symbol that stands for Jesus Christ.
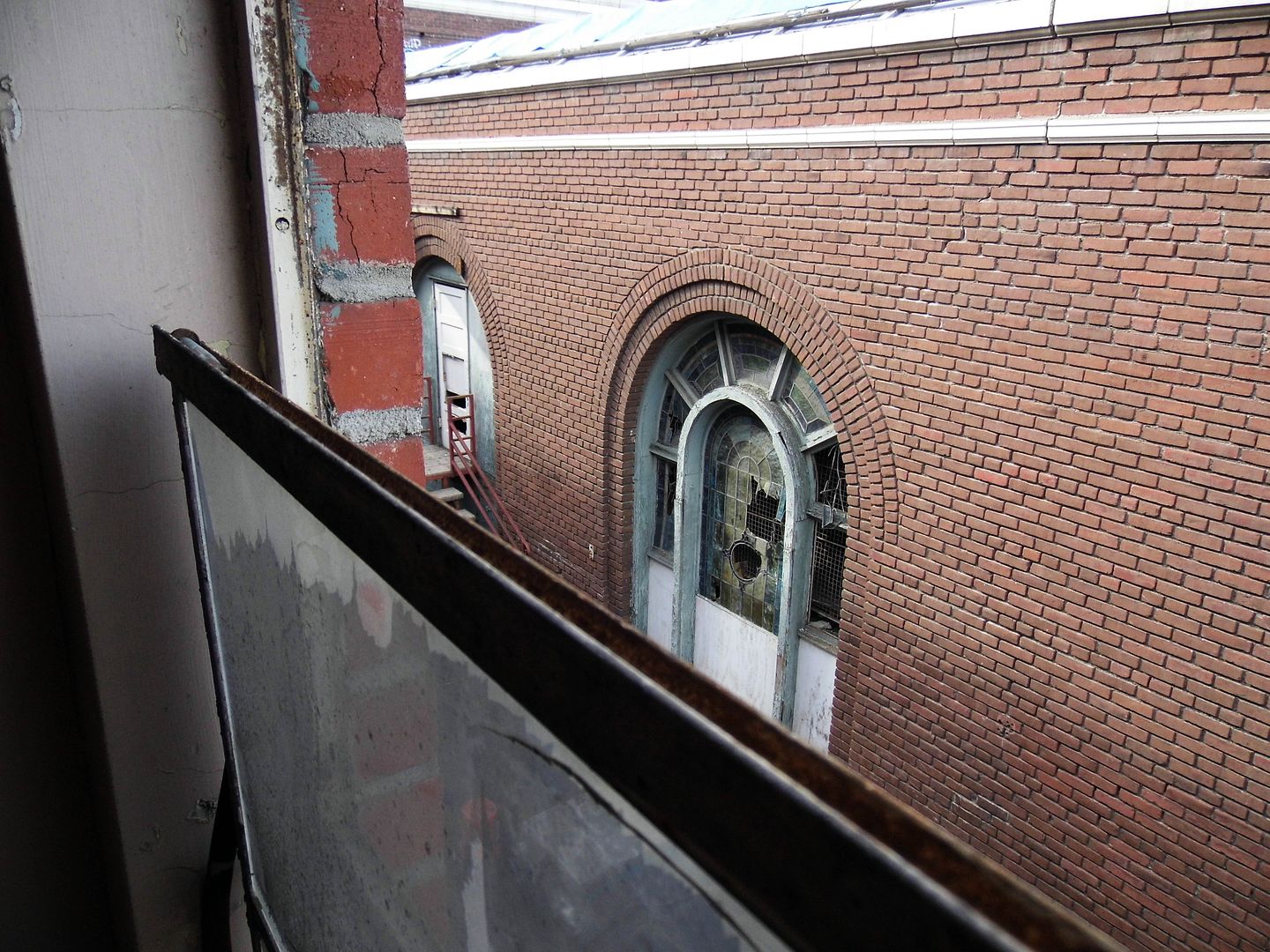
An additions was built in 1958 in the center of the original U-shaped structure of "the Y," rendering it invisible from the front of the building—but also preserving the brick façade (and arched stained glass windows) that the additions face.
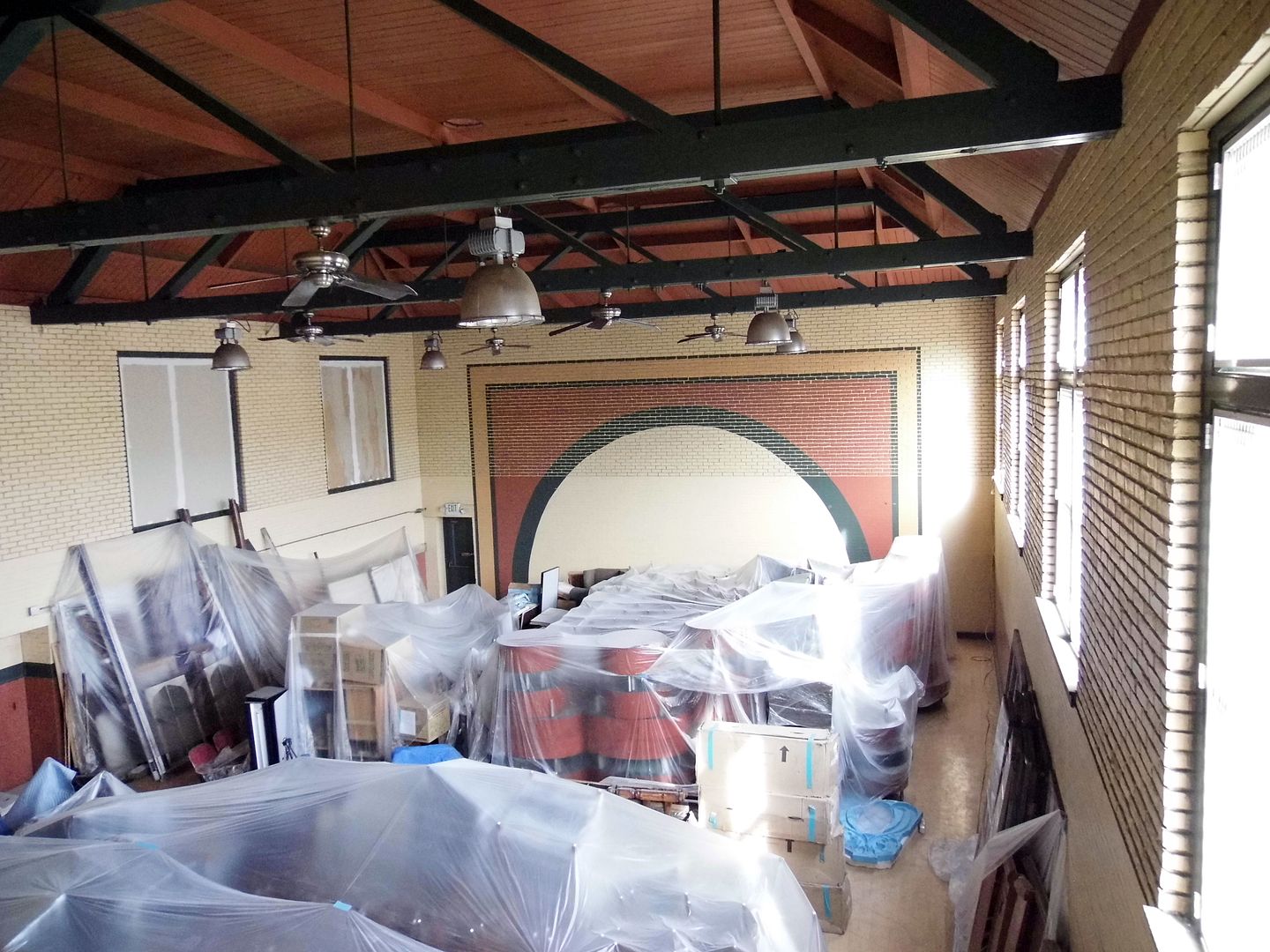
There are more gym spaces in the addition, including a handball court.
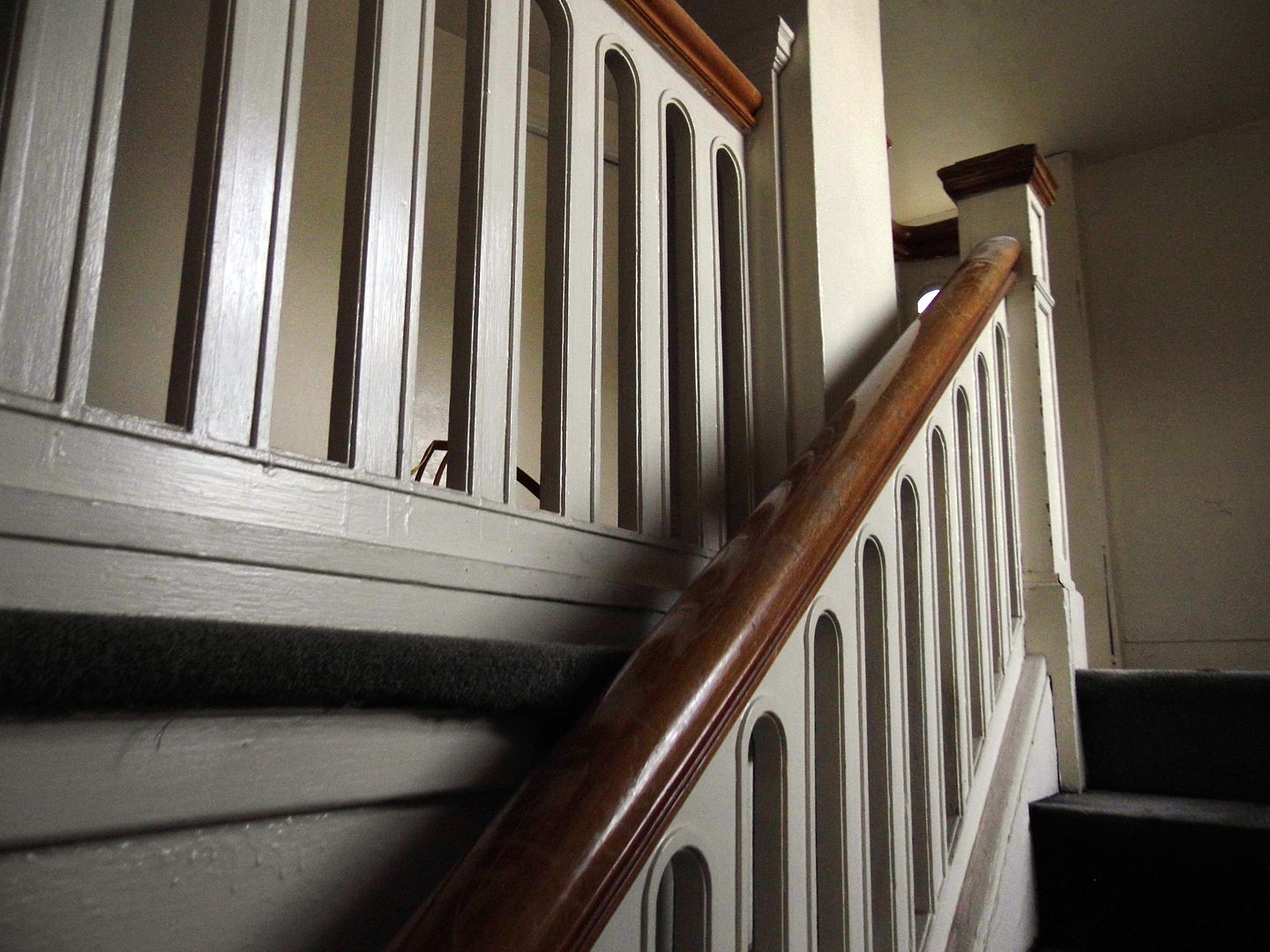
Some of the areas still looked like they were in pretty good shape...
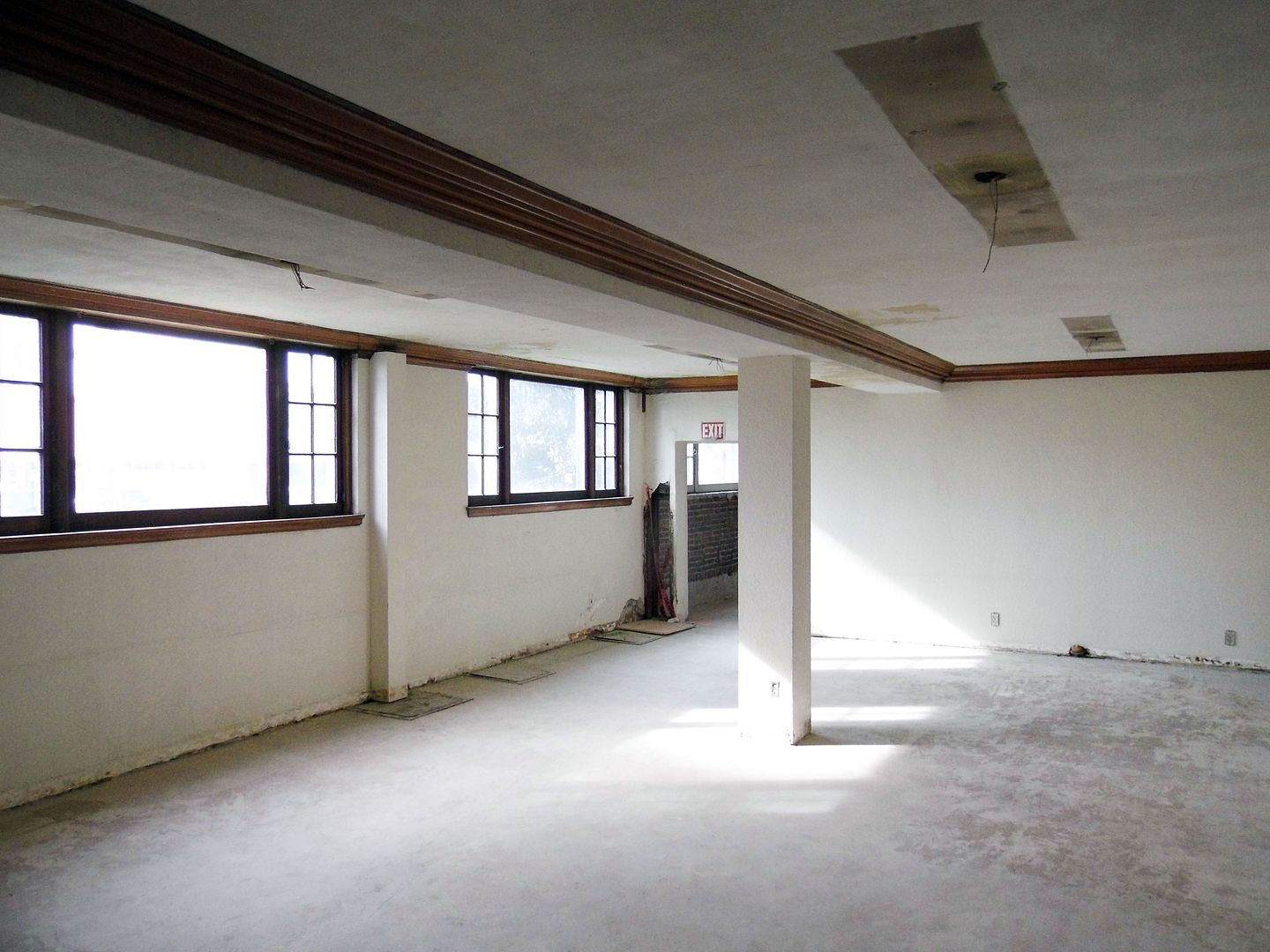
...while others looked like they'd been abandoned for a lot longer than six years.
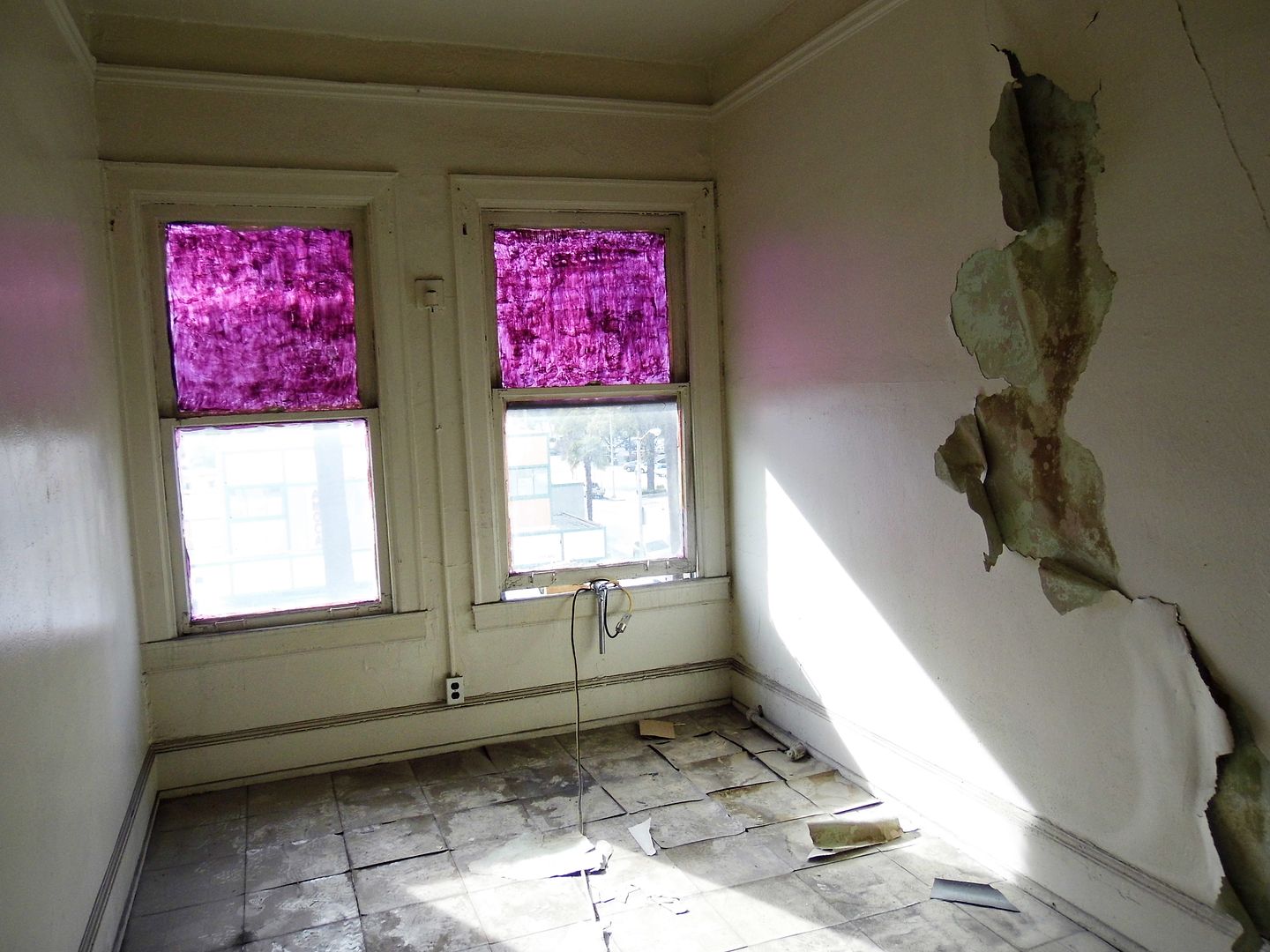
It was hard to believe anybody ever actually slept in any of the living quarters (a.k.a. "sleeping rooms").
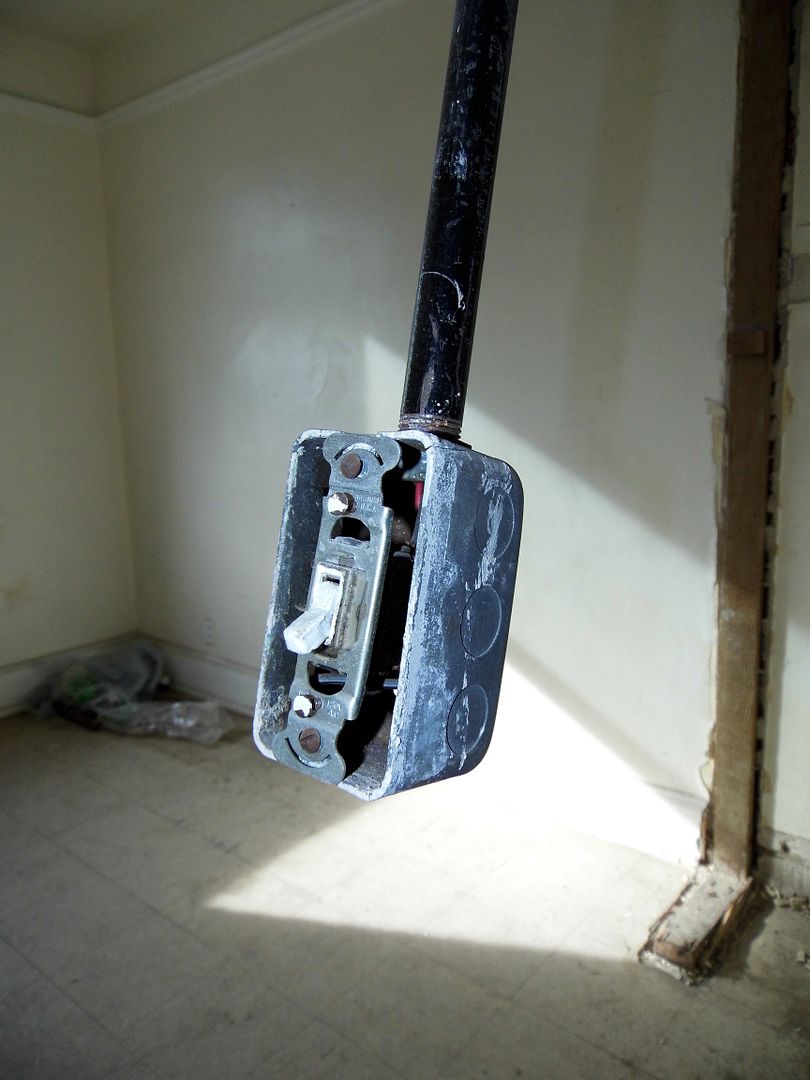
Some of them were even rented out as dormitories for local college students.
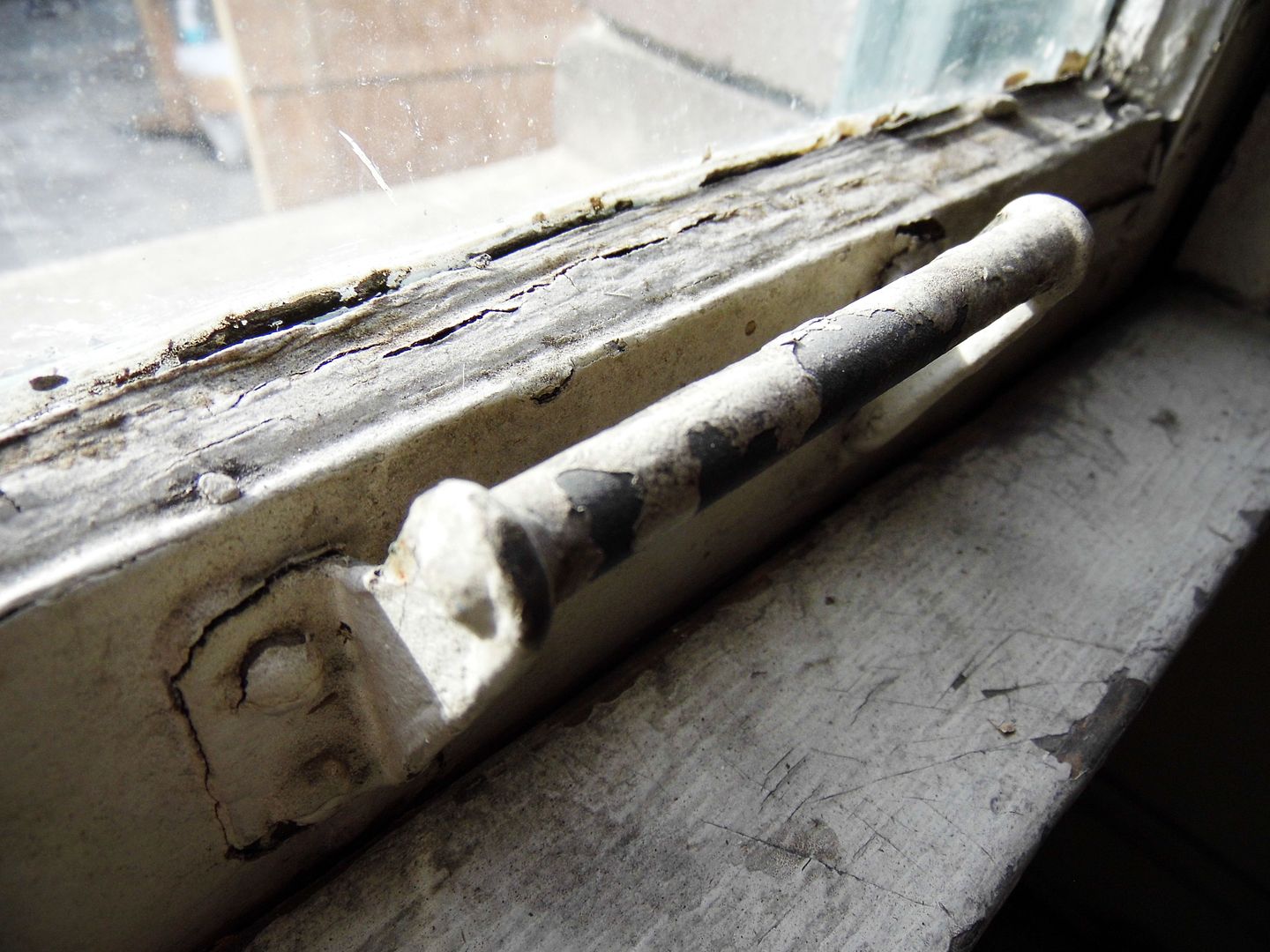
Fortunately, the "Old" YMCA is protected as a historic landmark both on a state and national level, so any changes that are made will have to be according to set preservation guidelines.
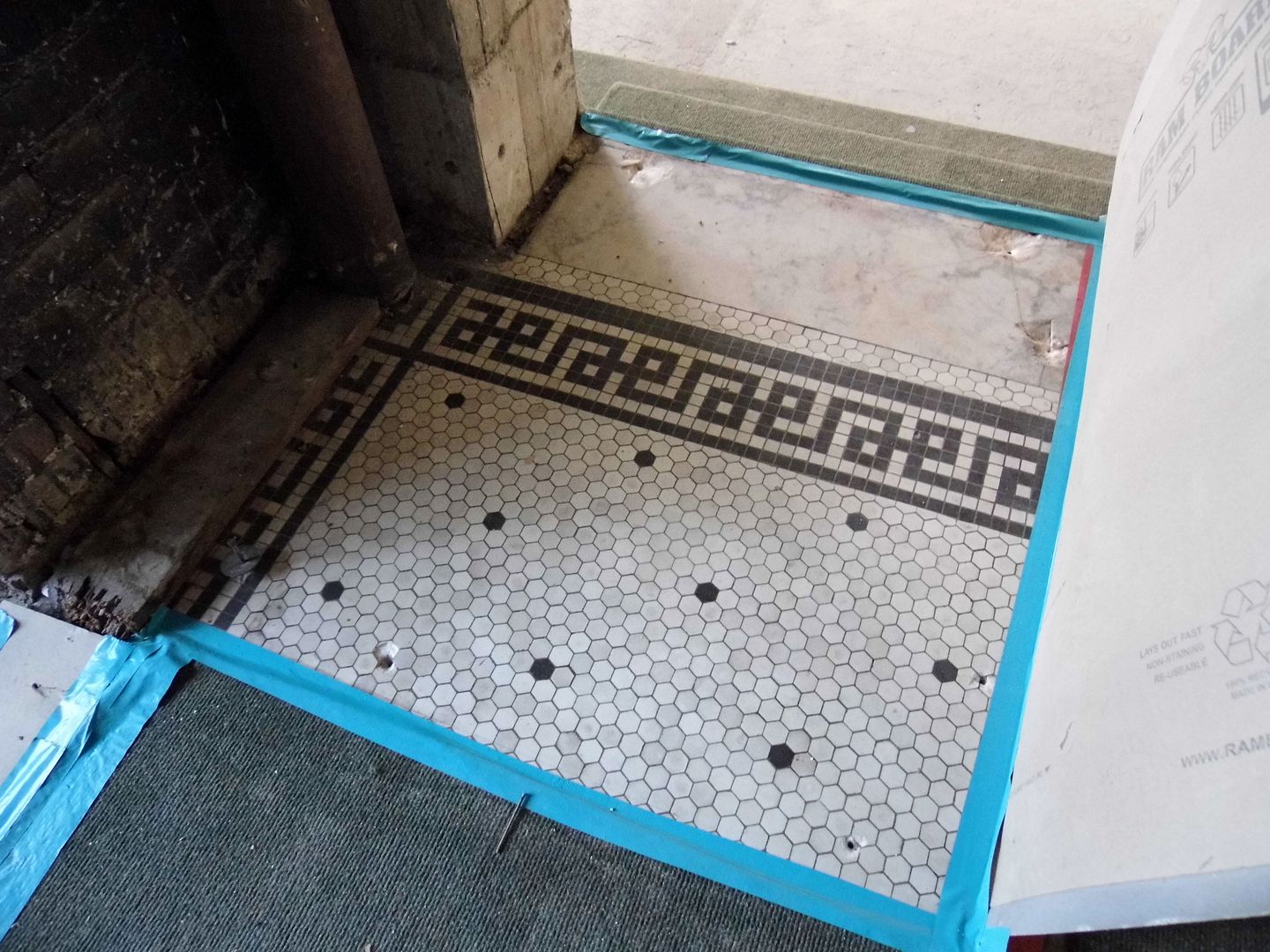
Meanwhile, initial demolition work—which had started by the time I got to see it—had already revealed original tile flooring, cornice moulding above a dropped ceiling, and a newel post bearing the Y's triangular logo at the bottom of the main staircase's handrail, which had been covered by drywall.
What else have they found since I visited? The news has been quiet about the progress of this project.
I hope to find out when I can return upon project completion. Stay tuned as I report back!
*All above photos taken by me circa 2018 except where otherwise noted.
For photos of the work-in-progress as of November 2023, click here.
Related Posts:
Photo Essay: The Rebirth of Paul Williams' 28th Street Y
Photo Essay: The Rebirth of Paul Williams' 28th Street Y

Thanks to George Kostoff, Warren Arthur, Frank Langford, Richard Dick Denning, Phyllis Benson Murphy, Evelyn Pergran, Pastor William Hampton and many others that built Spirit, Mind and Body for the youth during the 50’s and 60’s.
ReplyDeletePastor Fred Hampton
DeleteHi! did you know someone called Fred Hampton, also a pastor?
ReplyDeleteI spent much of my youth in the 50s at the Pomona YMCA. I was on the gymnastics team and remember nearly everyone mentioned in the post of January 21, 2023, above. Warren Arthur was the main gymnastics coach, and his children Bobby, Donny, Sherry, and the twins Larry and Gary were also on the team at various times. George Morehouse was the first assistant coach, followed by Frank Lansford. Frank married Linda Patrick, who was also a YMCA girl. I was especially close to Frank. Of course I remember Dick Denning, Phyllis Benson, and many others. Other boys and girls on the gym team, besides myself and the Arthur children, were Jesse and Sammy Staples, Geoff and Barbara Vanderstock, Rich and Dave Kolde, Bonnie Kay Strang, Vivian Sims, Carolyn McWilliams, Maxine and many others that I remember. When I first joined the gym team at age 8, the older boys Bobby Arthur and Jimmy Sasse were my idols. This is being written on March 7, 2023, by Marc Savage. My sister Andi was also on the gym team.
ReplyDeleteI spent much of my youth in the 50s at the Pomona YMCA. I was on the gymnastics team and remember nearly everyone mentioned in the post of January 21, 2023, above. Warren Arthur was the main gymnastics coach, and his children Bobby, Donny, Sherry, and the twins Larry and Gary were also on the team at various times. George Morehouse was the first assistant coach, followed by Frank Lansford. Frank married Linda Patrick, who was also a YMCA girl. I was especially close to Frank. Of course I remember Dick Denning, Phyllis Benson, and many others. Other boys and girls on the gym team, besides myself and the Arthur children, were Jesse and Sammy Staples, Geoff and Barbara Vanderstock, Rich and Dave Kolde, Bonnie Kay Strang, Vivian Sims, Carolyn McWilliams, Maxine and many others that I remember. When I first joined the gym team at age 8, the older boys Bobby Arthur and Jimmy Sasse were my idols. This is being written on March 7, 2023, by Marc Savage. My sister Andi was also on the gym team.
ReplyDeleteI spent much of my youth in the 50s at the Pomona YMCA. I was on the gymnastics team and remember nearly everyone mentioned in the post of January 21, 2023, above. Warren Arthur was the main gymnastics coach, and his children Bobby, Donny, Sherry, and the twins Larry and Gary were also on the team at various times. George Morehouse was the first assistant coach, followed by Frank Lansford. Frank married Linda Patrick, who was also a YMCA girl. I was especially close to Frank. Of course I remember Dick Denning, Phyllis Benson, and many others. Other boys and girls on the gym team, besides myself and the Arthur children, were Jesse and Sammy Staples, Geoff and Barbara Vanderstock, Rich and Dave Kolde, Bonnie Kay Strang, Vivian Sims, Carolyn McWilliams, Maxine and many others that I remember. When I first joined the gym team at age 8, the older boys Bobby Arthur and Jimmy Sasse were my idols. This is being written on March 7, 2023, by Marc Savage. My sister Andi was also on the gym team.
ReplyDeletePastor William Hampton was the director of this YMCA until he passed. He wass also an associate pastor of the First Lutheran Church in the 1960's and the Principal of the School there. He went into the Navy and served during Viet Nam, and then became the Principal of the Lutheran High School in La Verne, Ca.
ReplyDeleteI am so appreciative of this information. My father, Cletus Hanloh, played basketball with his friends in his 20's. I was probably around 5-7 years old (I was born in 63, so 1968-70's). Dad would take me and I would check out the "spooky" areas. My dad passed away and I asked my family if they knew where dad played ball. We thought that it was at the Claremont Colleges. I remember the upper track and peering over, I remember the gymnastic equipment somewhere in the building, and I remember something like steam or water pipes. Like an engine room that I think was by the locker room. I do not remember the pool. When I saw the pictures of the basketball court it was a BINGO moment. 50+ years and that is it. I can hear the squeak of the shoes on the hardwood. Great memories...thank you!
ReplyDeleteWow! I'm so happy to have helped solve a mystery! How did you happen to find this post?
DeleteWorked as a maid, for a short time, at the "Y", in the 1970's. ( I lived in the home behind it - rooms. Others were David( bottom floor ) and Miss Sarah, other 2nd floor neighbor. Another guy lived on the 2nd floor. Just remember he was a Santa!)
ReplyDeleteSo glad the stained glass window on Erie was repaired!
ReplyDelete